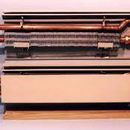Thermostatic By-Pass Valve for Hydronic Baseboard Heat
Thank you to everyone who contributes to this forum. I have learned a lot from you.
I am hoping to add by-pass valves on two of the five baseboards in my single zone (monoflow) system. (800sf house).
JLC outlines them in this article https://www.jlconline.com/how-to/hvac/piping-layouts-for-hydronic-heat_o
I came across this product https://www.buildinggreen.com/product-review/thermostatic-pass-valve-hydronic-baseboard-heat
but I have been unable to find them.
Can anyone help me find a similar product that will fit the bill? This is for 3/4″ sweat.
Thank you and Happy Monday.
GBA Detail Library
A collection of one thousand construction details organized by climate and house part










Replies
They exist but hard to find, search for 3 way floor heat thermostatic valve. Watch that lot of the overseas stuff is metric thread.
I think you are overcomplicating your life, use a venturi (monoflo) tee with a standard TRV, these are standard items available everywhere. TRVs can fail, best to use thread on ones.
Agree with Akos. I think the reason you are having trouble finding these is that they're not usually necessary.
Is this a retrofit or new construction? Retrofit I'd go with monoflo and TRV like in Siegenthaler's diagram "One-pipe systems." Retrofit I'd go with wall thermostats and zone valves.
Thank you Akos and DCcontrarian!
I am studying up on venturi tees and TRVs. Any specific TRV you would recommend?
This is a new hydronic system I will be putting into my small house.
The house is 1953 & slab-on-grade construction. Originally it had forced air ducts cast into the slab that floats within the stemwalls. (exposed earth on the bottoms of the ducts, yuck!) Thankfully the previous owner pulled the furnace and sealed off each duct opening with concrete. The house is currently heated with a Rinnai monitor unit in the main living space.
This project is an effort to put heat in every room. Stringing a baseboard around the house in one loop should be doable with some creative baseboard trim and a few strategic chases cut into the slab.
I like to geek out , and figured might as well put something to regulate the baseboards in each bedroom incase the occupant would like to keep it cool during the night. If there was a crawlspace I would zone separately – but being on a slab simple helps.
[I have been really fortunate to have been able to insulate the exterior of the slab, fur in the 2x4 walls with foam strips & new batts, and bring the whole house vapor barrier and attic insulation up to snuff. -located in Anchorage]