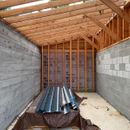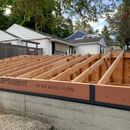To Vent Or Not To Vent
Hi All,
Seattle, Climate Zone 4-C
Re-building a roof on a 1950’s garage with concrete foundation and walls. My half will be a workshop and tool storage space, only occasionally conditioned in the winter by electric heat. My neighbor’s half will remain unfinished.
Initial plan was to insulate the floor and walls of my space and leave the rafters and underside of zip sheathing exposed. Air seal well and perhaps add a small dehumidifier to the space.
My roofer strongly recommended ventilating the standing seam roof, which doesn’t seem like a bad idea, especially given my neighbor’s half of the garage will have no vapor protection on the existing walls and conc. floor and moving some air across the underside of the zip could be beneficial.
See attached drawing for the current ventilation plan for my space. I’ll be starting in on the fascia this week and roofing next week, so this is my last chance to determine which path to take. A few questions:
-I’m constrained by what I’ve already built. So while I recognize there are better ways to detail air-intake at the eaves, the best I’m going to get is two (2) 2″ dia. holes per 16″ o.c. joist bay. I know this is not ideal (you want more intake than exhaust venting), but is it a deal-killer, especially given the low slope? My hope is that leaving the entire depth of the rafter bay clear for ventilation would at least help.
-Are there any other issues regarding air-sealing the underside of the joists that I’m not thinking about? This has been my first opportunity as a builder to implement some of the strategies I’ve read on here, but the fact that the space is only infrequently conditioned has complicated my ability to parse out the different issues.
Ultimately, to vent or not to vent is the question. What do you all think? Thanks in advance for you time and thanks to those who weighed in on a prior post regarding this project.
Cheers,
-Adam
GBA Detail Library
A collection of one thousand construction details organized by climate and house part











Replies
Adam,
There isn't much sense in insulating the walls and floor if the roof isn't insulated too. I would do what I suggested in the previous thread. From inside to out:
- Ceiling finish - plywood or drywall, sealed.
- 6" fibreglass batts.
- Tyvek with seams taped.
- 2"x2" from eaves to ridge as vent channels
- Plywood or OSB sheathing
- Underlay
- Metal roof.
Malcolm,
I appreciate you weighing in again; this makes a ton of sense now that I understand it. I've already got the zip roof panels, so there's no reason I couldn't install and tape those as my air barrier (as opposed to the Tyvek) and then install the vent channels and additional plywood as you describe, right? This also allows me to execute the diaphragm nailing my engineer specified without compromise.
A few follow-up questions:
-Is there a preferred fastener and fastener spacing for anchoring the 2x2, knowing that it will need to resist uplift?
-Similarly, I won't be able to execute perimeter nailing in the plywood at the eaves and ridge (to keep the vent channel open). Is this an issue for wind loads? I recognize these questions should probably be directed at my engineer, but if you have thoughts I'd like to hear them.
-Finally, with the continuous venting in place, there's no reason my roofer can't completely cover that top ply layer with I&WS, correct?
Again, I sincerely appreciate your help. This resource (and those who are actively involved in answering questions here) is invaluable. Thanks!
-Adam
Adam,
Instead of the full two roof decks, I would propose an in-between option. Install the ZIP where you need the bracing and use taped housewrap elsewhere. From there continue as Malcolm suggests with 2x2 followed by the actual roof. For the braced sections rip the 2x2s down to make it the same level as the rest.
Metal roofs are liquid tight, there is absolutely no need to use full peel and stick under it, waste of money. It is also impossible to remove if you ever have to do anything on your roof. Stick to standard synthetic underlayment.
Adam,
The first thing I'd try is seeing if your engineer would be content with nailing the sheathing through the 2"x2"s (or better, 2"x3"s if the price is similar) into the rafters and blocking with 3 1/2" framing nails. If so you could forgo the lower layer of sheathing. If not I would use the Zip as your upper layer and plywood as the lower one. Zip has too low a permeance to allow drying up through it into the vent cavity.
- That's how I'd nail the 2"x2"s anyway. Just tack them in place and nail everything off at once @ 6" oc.
- I'd use 2"x2"s at the eaves and ridge to block off all but 8" of the gap. That leaves you enough open vent area, and allows almost continuous nailing at the perimeter.
- No reason except expense not to use I&WS, but a simple metal roof like that should never leak. A synthetic underlay is more than adequate.
Malcolm,
This makes all makes complete sense, especially the issue of drying into the cavity (I was wondering about that with Zip.)
Just so I understand your perimeter nailing idea: what you are suggesting is nailing on 2x2's perpendicular to the vent channels at both the eave and ridge, but leaving 8" or so for intake and exhaust (preferably on the same side of the channel, I presume). And blocking that amount of vent opening is fine because I still get about 12" of net-free vent area. Do I have that right?
That was my last question. Thanks again Malcolm, your help has been invaluable.
-Adam
Adam,
Relax, there is no limit to the number of questions you can ask. The goal is to make sure you end up with a solution that works for you.
I would nail off the perimeter first. The short (16") 2"x2"s at the eaves and ridge can be centered on the rafters.
Definitely tape the plywood. That allows you a lot of flexibility as to what you use under the rafters as it doesn't need to be air-tight.
Oops, I forgot one more thing. If I do plywood and then Zip on top, I presume I tape the plywood for air sealing?
-Adam
OK, I lied again. Truly last question, I promise. If I do the plywood as the first layer with zip on top, would I need a WRB over the plywood (if so, what kind) before the strapping goes in place? Or is uncovered plywood acceptable in this location due to the venting?
-Adam
Adam,
The plywood is fine as it is. Some moisture will diffuse through it from below, but it should never see anything beyond inconsequential amounts of condensation, and no bulk water.
Hi Malcolm,
I have followed your excellent recommendations on this project and installed a ventilation channel between the two layers of sheathing (see attached photos).
The final material stack-up is now as follows:
-Standing seam metal roof
-5/8" Zip Roof
-2x4 sleepers for ventilation channel
-5/8" CDX plywood, taped as air barrier
-2x6 rafters w/ mineral wool batts
-5/8" GWB
I have a question before I begin work on the interior of the shop space: is there any reason to include a vapor-variable membrane on the underside of the 2x6 rafters? Or is the thinking that the semi vapor-open plywood will allow enough diffusion into the vent cavity for whatever small amounts of vapor pass through the assembly? I'm virtually certain it's the latter based on your comment above, but I just wanted to be completely sure before proceeding with the remainder of the project.
Thank you,
-Adam
Adam,
Looks good! I see no real benefit to adding an interior vapour-retarder.
Akos,
I appreciate your input. Do you have thoughts on fastening the 2x2's? And while I understand the I&WS might be overkill, there is no building science reason not to do so, correct?
-Adam
Adam,
I'm not in seismic or wind country, can't help much with nailing, I would check your local code. Here when installing 2x2 cross strapping over rafters (sometimes needed to vent dead ended rafters), they are nailed with a single nail at each rafter.
Besides cost, there is no reason not to use I&W. Make sure it is non-granulated and rated for high temperature.
Akos,
I appreciate your help. Thanks so much.
-Adam