Tri-level home HVAC design options
Hi all, sorry for the multiple posts but this community and blogs have been so helpful so I thought I’d address my HVAC design here as well.
I have a tri-level house in SoCal, with the bottom level at about 900sqft (vent in the bedroom and the den, no vent in the bathroom and laundry room), the mid level at about 1000sqft with vaulted ceilings, and the top level at about 800 sqft (vents in 2 bedrooms and the master bedroom, no vents in the 2 bathrooms) with an attic above the whole top level. My ceiling joists in the vaulted area are 2×8 and I’d rather not plumb a bunch of HVAC ducting in there due to nails from the roof, heat, and possible condensation. Is this a good candidate for ductless systems in each floor or should I run a soffit in the vaulted ceiling area to house the HVAC piping? The issue with a soffit is that the ducting will have to be high up, possibly negating efficiency. I’ve attached a photo for reference.
I plan to have a few local companies give me ideas and estimates but would like to be properly educated on options so I’m not wasting anyone’s time. I plan to completely redo the heating system and install an AC system. The heating system is currently on natural gas. One note is that I only have 125amps (cannot upgrade due to underground wires and trench costs) so I need to be mindful of the energy usage since I do plan on running an EV charger (30amps) but most of my appliances will be gas (range, dryer, heater, etc).
GBA Detail Library
A collection of one thousand construction details organized by climate and house part


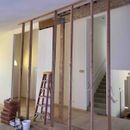
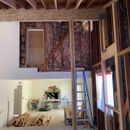
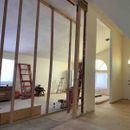
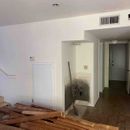
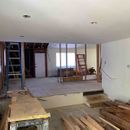







Replies
The common picture in brochures that shows a ductless mini split head in each room does not work. The heads are WAY over sized for the load and it creates comfort and efficiency issues. Take it from a guy that is living with the setup.
You generally will end up with some ducts, this way you can combine the load from a number of rooms and run it to a properly sized central air handler or slim ducted mini split.
With multi story places, it is sometimes worth it to split the house into a couple of zones. So, in your case, go with an air handler for the main floor and separate one for the 2nd and 3rd. If these are going to be ducted mini splits, I would run each on its own outdoor unit (no a multi-split) as these are more efficient and offer much more modulation range.
I would run your house through one of the on-line calculators (loadcalc or coolcalc) with the changes after the renovation taken into account and see what the load will be. My guess a correctly sized ducted mini split heat pump will easterly fit into your 125A power budget.