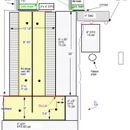Truss uplift; a problem?
Zone 8. Double stud wall, 18″ wide, floating slab on grade. One story house, 41′ clear span. One wall design I’m considering has the load bearing wall as the outer wall, which sits atop the foundation wall. The inner wall will catch the slab by 2″. The air barrier (1/2″ ply) on the outside of the inner wall will be continuous with that in the lid (nailing the plywood to the trusses, taping/gooing, as Thorsten Chlupp does). See pic. I have 2 questions about such a wall. (1) Is truss uplift likely to be a problem by breaking the air barrier formed by the CDX on the outside of the inner wall? I don’t know what to expect, number wise, for any truss uplift at the center of the house, so I have no idea how to proportion that back to 12.5″ from the outer 2×6 wall. 1/16th inch? 1/32? (2) Is it possible to avoid the inner wall bearing significant weight with such a set up? If not, I’d be concerned about cracking the slab. Thanks.
GBA Detail Library
A collection of one thousand construction details organized by climate and house part










Replies
John K,
I don't have a comment about truss uplift...
I have a different understanding of how Thorsten builds his attic floor deck
I believe he builds the 2x4 ceiling structure...covers it with plywood..tapes it ..wraps with tyvek...
AND THEN installs the trusses....
which sounds pretty sweet to me.
It sounds to me like you are planning to install the plywood AFTER trusses?
If the inner wall is not to be load-bearing, you should keep it a minimum of 1/2" clear from the underside of the trusses. You will have to fill that 1/2" gap with something flexible to keep the load off the wall - not sure exactly what to recommend here. The trusses should be clipped to the outer load bearing wall only for uplift- probably using Simpson hurricane ties (about $1.50 per clip).
J Brooks: That is all correct. TC's whole procedure is pretty cool; I wish I had the sun at my lot to build his system. He told me the other day that he has improved the wall, too. I assumed the 2x4s and the trusses were locked together, though. Otherwise, I don't see what holds the 2x4 "wall" up. I've seen photos of his crew installing trusses whilst walking on the plywood deck, which is way easier than "normal", but I assumed the support thereof was temporary. I'll have to clarify w/ TC. Aaron: I was afraid of that; I have heard 1/4", too. Crap. Looks like this is not an appropriate wall for me.
John Klingel, I agree that there must be some fasteners connecting the "deck" and service core structure to the trusses in Thorsten's Ceiling.
Have you looked at this PH project by Bilyeu?
their system looks similar to what you described
It looks like the logistics of their build was not as clean as the way Thorsten does it.
Concerning the uplift ... I know very little about trusses .. but it seems to me that the uplift problem is more of a problem at midspan or at least some distance from the exterior wall...
Anyone else familiar with Truss Uplift have comments?
Here is a link to an article about truss uplift by Dr Joe...
http://www.buildingscience.com/documents/reports/rr-0107-drywall-wood-and-truss-uplift
Brooks: Looks very similar to TC's; thanks. TC temporarily supports the 2x4's, where needed, and attaches them to the trusses using long Olly (I think he called them) screws. He'll go to 2x6 if necessary, as for can lights. Yes, truss uplift is obviously more of a concern in the mid, but still a concern at the edge, I assume. Garth: I will read the article; thanks.