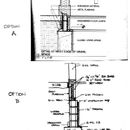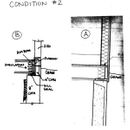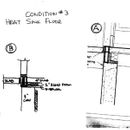Trying to improve some foundation details

Getting ready to begin a new house and looking to improve some of the weaknesses in the thermal envelope especially in the foundation area, rim joists and where the wall meets the floor system. I will attach pictures below – I am a builder not an architect so please excuse my scribblings.
A quick description of the foundation. Concrete footing, 8” CMU, Closed crawl, 1.5” Thermax on the foundation walls, I Joists floor system, 2×6 wall with 1” Dow SIS. Home is designed for zero entry at each of the three entrances so the crawl space is completely below grade. Looking back should have maybe considered doing this on a slab but that decision was out of my control and at this point too late. Climate zone 3A – Mooresville, NC
We have will have three different conditions on this home:
Condition #1 – Exterior slab butts into the floor system – top of slab is flush with top of floor system. Our current design (Option A) I feel has a weakness where the bottom of the wall meets the floor system. The wall basically sits on top of the masonry and the floor system sits inside. The upside to this detail is the soil below the slab and the slab itself butts into masonry. If we insulate at the rim joists there is essentially a break in our thermal envelope. Was thinking Option B would provide a more continuous thermal envelope. My concern on this detail is the soil and the slab butt into the wood floor system. I was thinking with good flashing – 24” galvanized flashing or a peel and seal bituminous type membrane. Any suggestions for improvement?
Condition #2 – Pretty similar to condition #1 except instead of a slab we have the exterior grade bearing against the floor system. Option A has the soil bearing against the wood frame, siding, etc. which we obviously cannot do per code. Was thinking of extending the masonry portion up flush with the top of the floor system – similar to option A of condition #1 that I was trying to avoid. Any suggestions on how to improve this detail? If I am trying to avoid spray foam – what is the best product to use on the rim joist? Install rigid foam between the I-joists and seal them in?
Condition #3 – Similar to condition #1 but this is where our heat sink floor is (passive solar home). Again as in #1 thought we had a break in our thermal envelope so installed the rim joists and rigid foam under the wall and allowed the exterior slab and the heat sink slab to butt in the rim joists.
Thanks for the thoughts.
GBA Detail Library
A collection of one thousand construction details organized by climate and house part












Replies
Hey Danny - I'd say thermal bridging is the least of your problems here - water entry and rot are going to be much more a concern, at least with the 'A' details shown. Also, as you note, they do not meet code. We've found the most reliable zero-threshold arrangement includes a plinth course of masonry at least 18" high on the exterior of the framing together with overlapping flashings, one to discharge water through weepholes at slab level and an underflashing reaching down to plate level and lapping over the foundation waterproofing. A typical detail is attached here.
Thanks James - I do like the underflashing detail - a second line of defense. Not sure if the current design will allow me to add a plinth course but worth trying to figure out a way to incorporate that. And yes - figured I was in trouble with the "A" details which is why I was looking into option "B".
Danny,
I'd say you should consider a poured concrete basement wall (or stem wall) that extends at least six inches above grade. This will go a long way to holding ground water out of the crawl space. Ideally you should waterproof and insulate this wall from the exterior. For an exterior door threshold with no step down, consider a ramp that makes a smooth transition from interior to exterior grade, while allowing water to drip through.
There are several reasons not to have a level transition from indoors to outdoors, and the closest you should come to that would be a permeable walking surface (like a wood deck) at the exterior that allows waterproofing outside the building going down at least 6" before reaching the level of the soil or any impervious surface (like concrete). This way there can't be rain water overflowing to the indoors at a door threshold (or into a frame wall that's too close to grade).
Call me conservative, but as long as the exterior grade is higher than wooden components of your building -- in this case your rim joist -- it's not going to work over the long term. None of these details look good to me.
Keep the exterior grade at least 8 inches below your rim joist, and build pressure-treated ramps to your entry doors.
Martin - you're conservative. So am I. Zero-threshold details without ramps can be made to work but they require proper care - and preferably, deep porches.
Danny - if space is tight it's possible to use a thin-stone veneer instead of the plinth course. The basic principle is to keep any wood materials out of the splash zone, which you should assume to be at least 18" above any hard exterior surface. Of course it should go without saying (!!!) that any such hard surface needs to slope AWAY from the house at about 1/2" per foot to eliminate any possibility of ponding at the vulnerable interface with the wall finish, and you need a properly compacted washed stone substrate to ensure that the slab does not tilt the other way in the future when the backfill to the foundation trench settles. Also the detail I posted was designed only to deal with backsplash from the patio, in a protected location with a wide (32") roof overhang just 8' above. In an exposed location with less overhang protection you can assume that water will also be running down the face of the stucco/siding and this will require a (carefully detailed at all openings) drainage plane/rainscreen detail with an additional water-table flashing over the plinth.
Yep,
I agree with Martin and Thomas. You NEVER want to burry wood structure below grade.
I'm assuming this home is designed to be ADA accessible?
You may want to consider setting the floor joists "in" the foundation wall-- I would use top chord load bearing floor trusses. This will eliminate the need for a rim joist. You will be able to keep the wood structure the recommended 8" above grade, yet keep the entry points at a reasonable height, thus requiring smaller wheel chair ramps.
nevermind
Thanks for all the replies and good advice. I should have noted that the majority of the house with the exception of Condition B has a covered porch or large overhang on it. Condition B which is the noth side is the only side that does not have a large overhang or porch. The other sides of the house are surrounded by front porch, carport, storage room and screen porch so overall failrly protected by water. I think I am going to raise the foundation another 8" to keep the floor system completely above the exterior grade. Areas with slab will still need to be backfilled with stone against the rim joist but these will all be protected areas. I was mainly concerned with maintaining a continuous thermal boundary and the best way to insulate the rim joists - any thoughts on this part of the equation?