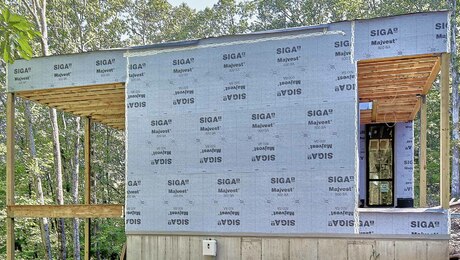Uninsulated roof in mountain pass cabin
I was looking at Zillow and found a 550sqft vacation cabin in a nearby mountain pass with 2×4 rafters and a new, unvented roof. It receives significant snow each year. My understanding is it is zone 5B/6. I’m not sure, but ice dam prevention seems to occur around R30 to R45. What would be the best way to insulate this house and save the roof?
I thought of attaching 2x6s perpendicular to the 2×4 rafters and spray foaming, but not sure of the extra load impact on the roof.
This method with blow in cellulose would only give R34. You’d need to use 2×8 to get R41.8, or 2×10 for R49.4
Another option would be to put fiberglass in the bays and 8-12″ of EPS boards under the rafters, but not sure if foam board below roofing deck is possible. It’s not an option I see much of online.
GBA Detail Library
A collection of one thousand construction details organized by climate and house part









Replies
An uninsulated roof will also make the space really hot in the summer.
Two things to think about:
1. Is it possible to put in a ceiling and insulate above it? That gives you a vented roof with really as much insulation as you want, pretty easily.
2. Don't overvalue the existing roof. If it's 550Sf that's probably about 800 SF of roof, eight squares. For a little diversion go on YouTube and look up "one square challenge," there are roofers out there who can lay a square of shingles in under six minutes. Even for a pokey like me who might take half an hour per square that's not a huge job. Even the nicest shingles are only about $150 a square. With 2x4 rafters over-roofing might be your best option.
It is a cedar shake roof that is a cathedral ceiling in the attic/upstairs. So much so that the roof is the wall on all sides except for 2 small gables. I'd be concerned the entire structure would need rebuilt to accommodate larger rafters.
If redoing the roof I'd use cedar or standing seam metal for aesthetics, which would be pricey. I can look into roof rebuild quotes though