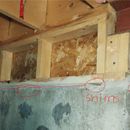Detailing a Sill Plate
IonF
| Posted in General Questions on
Hi all,
Ottawa/Ontario (i.e cooold).
Ottawa/Ontario (i.e cooold).
House built in the 80s.
The foundation wall about 14 inches above ground.
On top of it they put some sort of shims, I suspect cedar, about half an inch tall, about every couple of feet away, then put a 2×4 sill plate (not treated, no sill gasket) and then stuffed concrete between the sill and the top of the foundation wall. On top of the sill they constructed a 2×4 frame about 10 inches tall that supports the joists.
The sill looks intact – no signs of any rot.
The basement is currently half framed (from top half way down), with some fiberglass stuffed between the studs and a vapor barrier which is not actually glued to the foundation wall, and some drywall, going half way down. What I mean is there is plenty of air circulation behind the studs and the sill plate has ample room to dry to the inside.
Now I am starting to rip the drywall, the frame, and redo it. I want to use rigid insulation and then a 2×4 frame all the way to the floor, then drywall.
I bought some 3″ EPS foil faced boards (isofoil). I will be cutting out pieces and stuff them in between the rim joists and seal that with foam. That leaves me with 2 more sections to insulate – the foundation wall from the floor all the way up to the sill plate, and then the 10 inches wall between the sill plate and joists.
I have a few options including:
1. cut EPS pieces and insulate the bays below the joists the same way I do the rim joists and then cover the foundation wall with EPS from the floor up to the sill plate. Or maybe just below the sill plate so that I leave the sill plate side uncovered – would this help with drying or will it make it worse as it will be cold vapours will condense on it?
2. Another option is to have the EPS from the basement floor all the way up to the joist, without bothering to cover the bays (the ones below the joists). Basically the area behind the foam board will be hollow and the sill plate would have more space to dry towards the exterior. If I did this should I somehow seal/silicone these bays where the studs meet the exterior OBS sheet?
My main concerns are sill plate (especially where the big steel beam sits on it) and mold. And my wife’s are mice.
Thanks!
GBA Detail Library
A collection of one thousand construction details organized by climate and house part
Search and download construction details










Replies
Just a thought, but are you sure it's not treated? I'm a west coast builder, but when I was visiting the east coast I saw wood going down on concrete that looked nothing like the treated wood we use. It was "wood" colored and not stained brown or green. Turns out it was treated, just not visibly so.
Check the grade stamp if you can see one to find out what you've really got. There is a chance your sill plates are treated wood.
Thanks Andy
Good point - you got me thinking - I just went in the basement and cut away some 50 linear feet of drywall to look underneath - no luck finding a stamp on it. I found one stamp on the vertical studs that sit on the plate (and is not treated)
Well, if it's any consolation this sill plate hasn't rotted in the decades it's been there.
lol, I was gonna go drink my sorrows away, but now you turned me. :)
When I worked at an architectural firm in Ottawa during the early 1980s the standard detail was an untreated sill-plate bedded in mortar.
Thanks Malcom, probably this is the case. They seem to also have a standard to place the sill plate with the stamped face down so nobody can read it :)
In Quebec and I think Ontario as well, most sill plates are not pressure treated because they put a foam under it which acts as a capillary break.
Possible but I checked and the sill plate sits about half an inch above the wall, supported by shims. They filled the gaps between the plate and the wall with crumbly mortar, you can easily remove it to check and there doesn't seem to be anything other than mortar