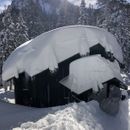Insulating an Unvented Cathedral Roof With Solid Wood Deck and Deep Eaves
In a nutshell: Unvented R4 Cathedral Roof – 4″ solid wood deck with deep eaves – Zone 7 WUI
GBA is a firehose of great info, I’ve learned a ton, but our roof situation might be unique with a 4-inch solid wood deck. We need guidance with our insulation stack. We’ve been saving up for years for a new building envelope, and we’re finally there! We get one shot to get it right.
I’m not a building professional, but I am a mechanical engineer, so I understand physics, thermal and structural concepts. When it comes to actual practice, though, my experience is limited.
EXISTING (from outside in)
Here’s our roof stack from out to in (not leaving anything out):
Composite shingles
Underlayment
4”x8” T&G fir (R4)
BACKGROUND
Indeed the roof is R4, and we’re definitely in Zone 7 (Elevation 6600 ft, 8900 HDD in a light winter, 9400+ HDD in a heavy winter). Some winters we average 12” of snowfall per day, for 30 days in a row. We chug 13 gallons of propane per day during January and February. Digging out the propane tank from under 13 feet of snow takes a while. The house is built like a tank and insulated like a pup tent. We have our own personal glacier, with ice dams that are 8” thick. We even have regular seismic activity when a 20×4-foot section of ice sheet (3000 lb) breaks from the eave and lands on the deck. If the power goes out for a few days (and it does), interior temps drop into the 30s with the fireplace running. Summer temps are lovely and peak in the 90s with low RH.
After living with this for nearly 30 years, as much as we love it, it’s time to upgrade. The bar for improvement is pretty low.
Building construction (1968) is post and beam – with the roof resting on multiple 8×24 beams with unsupported spans of 35 feet (dramatic interior). Huge picture windows are single pane. Walls are R11 and anything but tight. The envelope has lots of issues in addition to the roof thermal. We battle carpenter ants (moisture), mice, flying squirrels, ground squirrels, bats, woodpeckers, and bears (we’ve had 6 break-ins over the years).
CONSTAINTS (mostly self-imposed)
(1) We want to keep the deep eaves (4-foot) which help solar gain in summer, protect the walls from snow, and are a big part of the original aesthetic.
(2) No venting of the eaves – during the summer, our fire hazard status is often “Extreme”. During the winter, our roof is under 8-10 feet of snow – not sure vents would work, or if ice would form in the air space below the roofing material.
(3) We cannot afford to re-engineer and rebuild the entire roof, so the 4×8 T&G stays
(4) The 4×8 T&G ceiling/roof looks great from the inside against the giant beams, so we don’t want to layer insulation and a new ceiling on the inside
(5) We can pack about 8” of insulation on top of the 4×8 T&G before the eaves start looking out of place. As much as we’d love R-60 or more in the roof, we’ll probably be in the high 30s / low 40s at best
(6) Fire resistant, of course
(7) Some preference for composite shingle, again as a nod to the original aesthetic
SOME OPTIONS (from outside in)
(A) Composite shingle / Underlayment / WRB / Sheathing / 8” of polyiso / 4×8 T&G
(B) Composite shingle / Underlayment / WRB / 4” of polyiso / 3.5” of mineral wool batts between 2x4s 24” OC / vapor barrier / 4×8 T&G
QUESTIONS
* Any opinions on options (A) vs (B). Wondering which will dry better to the interior?
* Does the 4×8 T&G have sufficient vapor permeability?
* Do we need some air gaps in the stack?
* Do we want to execute a REMOTE or PERSIST stack by placing the water barrier on top of the 4×8 T&G and attempt to dry to the outside during winter?
* Polyiso – should we consider alternative insulation for low temperature performance (we get as low as -5F ambient without windchill)?
* Polyiso – is shrinkage a real problem with an 8” stack?
Any and all advice humbly accepted!
GBA Detail Library
A collection of one thousand construction details organized by climate and house part










Replies
I’m giving your question a bump. You have numerous and very specific questions but you may find something of value in this new take on an ever-popular article by Martin Holladay: Five Cathedral Ceilings That Work.