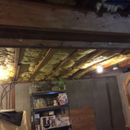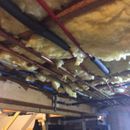Upgrading fiberglass batt insulation under radiant floor heating?
I have an unfinished basement with fiberglass batts on the ceiling that my customer doesn’t like—due the dustiness and un-kept look— and there are some rodents in the fiberglass. The batts cover pex radiant heat (tubes against the bottom of the subfloor) in a 2 x 10 assembly. I’m reading so far on this site that removing the fiberglass and installing a reflective bubble wrap type radiant barrier under the pex isn’t effective since the usefulness of the radiant barrier in this situation is small and the bubble wrap is a trivial conductive insulator.
So….dry wall or polyiso fire-rated foam board over the bottom of the floor joists would be an expensive option.
What about stapling Typar or a house wrap material up against the batts? Polyethylene was not recommended in one post by Martin — I assume because it traps moisture.
Any other lower cost recommendations?
Rodents to be controlled by exclusion and trapping. Will replace fiberglass batts as necessary if they are retained as the insulating material under the radiant floor.
GBA Detail Library
A collection of one thousand construction details organized by climate and house part











Replies
If the batts are full of bat-poo or worse, replace them. For a staple-up (or with heat spreader plates) where the PEX is batts should be installed snugged up to the tubing and subfloor- even compressed a bit is fine, but it also needs a bottom side air barrier in contact with the batts.
If it's not a full cavity-fill of fluff, taking a 4' wide roll of PERFORATED radiant barrier (about 5 perms vapor permeance, if perforated) cutting it carefully into 16" wide rolls gives you just enough edge to side staple them to the joists as an air barrier. (If you mark carefully all the way around a brand new tight roll can be cut into thirds with a sawzall using a fine-toothed blade.) The modest performance boost of the low-E aluminum is secondary to the fact that it's more rugged and has better fire ratings than house wrap, and at <15 attics.
Thanks, Dana. Good explanation and practically helpful. Will do this.
A key question is if heat from above ever overheats the basement (above the minimum needed). If not, you don't need to reflect radiant heat or block air flow. If so, then there are some energy savings to be had.