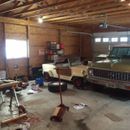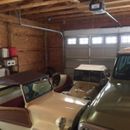Vapor barrier in garage ceiling and walls or no? (Buffalo, NY)
Hello Folks,
Writing to ask if I should using a Kraft Paper Barrier, Plastic Vapor Barrier, or No Vapor in my garage insulation project..
Here’s the background:
I am starting the process of insulating my detached 23′ x 32′ Garage in Buffalo, NY (cold, lots of snow winters) with the secondary goal of having constant natural gas overhead heat keeping the ambient temperature between 40 and 50 degrees F in the winter.
However, the primary goal for the project is to reduce the humidity down from it’s current state which is 80 percent in the winter (according to hygrometer, and the air feels very cold and damp) down to 50 percent (normal for a house). I’d be willing to run a dehumidifier or powered vents to get the humidity down once the temp is high enough for the dehumidifier to run in the winter. During the winter the overhead door is never opened, and the garage is used as a hobby classic car workshop.
I did not build the garage, but the previous owner thought the slab was poured without a vapor barrier underneath when I asked him about it.
Currently bare steel, and some tools rust in my garage, and since I have classic cars, rust is the enemy!
The construction of the garage is pole barn style with 6×6 vertical poles, prefab 2×4 roofing trusses which are 24″ on center, osb sheeting, and vinyl siding. There is an overhead door on the 23′ side, two standard windows and a man door.
The ventilation is currently only in the soffits, but I would be interested in adding either a ridgevent, or whirlbird spinners when I get new shingles in the spring, if that would help with the humidity.
So, that brings me to the question if I should be installing a vapor barrier in the ceiling and walls?
My current plan was to use Kraft backed R38 fiberglass batts (with the Kraft as the vapor barrier) between the roofing trusses with taped seams for the ceiling, and luan plywood ceiling panels below that. For the walls, I am building 2×4 walls to hang 16″ on center R19 Kraft backed fiberglass batts, with the Kraft paper backing acting as the vapor barrier.
So my questions for the group are:
1. Is this style of insulation the right one if the goal is constant low heat and reducing humidity? If no, what style of insulation would you recommend? (vs. spray foam, or blown in, or other)
2. Knowing the goal is to reduce humidity, achieve dry air, and prevent rust, would you recommend a Kraft Paper vapor barrier, a plastic sheet vapor barrier? Or no vapor barrier?
Another note is that the overhead door is not used in the winter, so the only air exchange besides the building breathing at the seams, are the soffit vents and the man door.
I’ll post pics of the inside of the garage below:
Thanks!
-Ian
GBA Detail Library
A collection of one thousand construction details organized by climate and house part












Replies
Kraft faced fiberglass is fine, polyethylene or foam is overkill. Concentrate the efforts on air tightness more than vapor-tightness.
Without the exact temperature to which it is relative, a relative humidity of 80% is a nearly meaningless number. At 40F an RH of 80% has a dew point of 34F, which is very different from 50F/80% RH air which has a dew point of 44F.
Simply insulating will lower the RH by increasing the average temperature, but it won't change the dew points. As long a the ceiling is air-tight and the ventilation is only above the garage adding ventilation is fine. A rigid vent with somewhat less free air area than the existing soffit ventilation is preferred, since that lowers the pressure difference across your ceiling air barrier. Turbine vents are overkill.
Increasing ventilation in the garage (as distinct from the attic above the garage) will increase the indoor humidity in summer, when the outdoor dew points in Buffalo average at temperatures near & above the slab temperature. A modest amount of exhaust-only ventilation for the garage would reduce the interior RH in winter, but should be turned off or reduced in summer.
Hello Dan,
Thanks for the super quick reply, I was thinking along the same lines of concentrating on air tightness vs. vapor tightness. I may insulate first and see how the humidity goes and then add ventilation only as needed and exhaust only in the attic as you recommended. As far as humidity today in January the garage is 79 percent at 5 degrees Fahrenheit, while the humidity is 71 percent at 3 degrees. (Pic of thermometer / hygrometer) below. Thanks, Ian
Hi Ian -
You seem to have two concerns: managing interstitial condensation in your building assemblies in the winter and interior humidity in the air of the garage, mainly during the summer?
As Dana addressed, these are really two separate--albeit related--issues. In both situations, air tightness is important.
1. vapor retarder for assemblies: the kraft-paper facing is as Dana states jus fine for managing interstitial vapor/potential condensation in the winter. But the best way to keep your interstitial humidity down is air tightness
2. humidity in the space: Probably easiest and most effective to control humidity in this space with a dehumidifier and again, the airtightness of the garage is the main determinant for keeping your DEHU off as much as possible.
And the biggest culprit in terms of airtightness is going to be that garage door; very hard to make those air tight (if you type "airtight garage door" or energy efficiency garage door into the GBA search bar, quite a few useful blogs come up on this topic).
Peter
Peter,
I'm not sure what you mean by "interstitial humidity." Does that mean something like "humidity in areas that are hard to see"? Or maybe "humidity in little spaces that are between big pieces of other stuff"?
Hello Peter,
Thanks for the information, could give give examples of ways to improve the air tightness of the building that I could do, besides the door?
Like (just guessing here) maybe
SprayFoam seams between the OSB wallsheeting? Plastic Vapor Barrier on walls? Tight fit (minimum gaps) on man door and windows? Sealing between the walls and ceiling?
Since air tightness is the priority, would you recommend drywall taped and joined seams with paint, and not the luan plywood that I was thinking of for the ceiling and walls?
Does a plastic vapor barrier on the ceiling open up a different risk of trapping the moisture in the lower space, if the temperature is too low for the dehumidfier?
Again, my priority would be having my classic cars and tools not rust, not so concerning with the long term longevity of the framing wood of the garage.
Thanks!
Caulking the OSB to the framing the full circumference of each stud bay with polyurethane caulk is a start. Tape over any of the seams with a decent air sealing tape (or even a crummy air sealing tape painted over at the edges with fiber reinforced duct mastic.) Caulk between any doubled-up framing such as top plates, jack studs etc. The can foam is best used for bigger holes, such as electrical penetrations of either the OSB or framing.
Using sheet polyurethane for the ceiling air barrier isn't dangerous as long as the space above it is vented to the exterior, which you are already addressing if adding some ridge venting to your soffit-vented roof. The garage space isn't supposed to dry out the roof venting, and if air is allowed to flow from the garage out those vents it is pulling perhaps not so dry air into the garage. Blocking that flow gives you control.
Controlling indoor air humidity is all about controlling air flow, not water vapor diffusion through building materials (which is a MUCH slower process.) Without controlling the air flow it doesn't matter AT ALL what the vapor permeances of the walls & ceiling are.