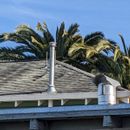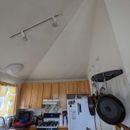Vented insulated cavities in cathedral ceiling. What next?
I’m seeking thoughts on a possibly failing vented cathedral ceiling. So far I can see it only from the outside.
The building appears to have 2×6 rafters, an open plan cathedral ceiling, fiberglass bat insulation, 2″ round venting into the insulated cavity, and partial ridge vents. There are a number of air sealing issues from the conditioned space. It’s 25 years old, and one of a series of buildings by the same builder that don’t show immediate signs of failure.
Climate is Zone 3 marine, San Francisco Bay Area.
The most basic question is how much rot there is, what to do with the vented cavities, and how to integrate additional insulation such as solid sheets, for this climate zone.
I am aware of https://www.greenbuildingadvisor.com/article/how-to-build-an-insulated-cathedral-ceiling and in particular https://www.greenbuildingadvisor.com/article/vapor-diffusion-ports
Additional photos are at:
GBA Detail Library
A collection of one thousand construction details organized by climate and house part











Replies
sevearaltypesofnerd,
I'll make a few guesses based on the photos.
The damage seems much worse over the hip areas than where the roof terminates in the ridge. I suspect there is no path for the ventilation chute to exhaust air on the hips and that's the primary problem.
The roof sheathing has clearly failed, and the question is how well the rafters have fared. Given that I would suggest working from the top.
If it is just a question of replacing the failed sheets of sheathing, air-sealing, and re-insulating (either with a clear ventilation path, spray foam, or roof top insulation), you may get away without having too much disruption on the interior.
Unfortunately it's hard to say what the best solution is until the roof is opened up and the extent of the damage is apparent.
Yes, the damage seems worst on the sections of hip with only bottom vents.
And there's no apparent damage on the south side (this is a North exposure).
I also hope that working from the top is workable, and that access will be good enough to do the air sealing. The goal is to rethink the roof design so this does not happen again AND figure out if the other two roofs are "just lucky" or in fact on the road to failure.
No matter how much damage, I hope to come to the proper end goal. ATM that's tear off all ply, air seal the crap out of it, close the vents, sister rotted rafters, rockwool bats in the now-closed cavities, Hunter SIP panels, then a conventional roof (hopefully metal, but maybe architectural shingle).
We recently did a hipped roof and though we avoid spray foam like its drugs, we ended up giving in where the cavities did not reach the ridge vent.
It makes sense that this would happen on the northside as the southside has the opportunity to dry out on a sunny day.
Hopefully your hip rafter is in good shape and new rafters can be sistered. A breathable self adhesive roof membrane over the new sheathing could solve much of your air sealing in the entire roof. With that said, the tricky part is tying in the air barrier on the roof to the wall.
Some designs use a dropped rafter, to provide that (slow) air channel up rafter by rafter to a vent.
What do you mean by "tricky tying air barrier on the roof to the wall"?
severaltypesofnerd,
If the air barrier is on the top side of the roof, it is harder to transition it to the walls and maintain continuity than if it is on the ceiling.