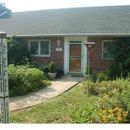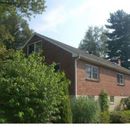Vented vs unvented roof in 1960 Cape Cod
Hello,
We have a 1960 Cape in Zone 4/5 (Philadelphia) and have gutted the “2nd” floor to the rafters in preparation for insulation. The rafters are 2×6, 16″ on center. Insulating above the roof is not an option unfortunately. We are undecided on 3 options (all of which will include “conditioned” space behind the kneewalls. None of these options get us to R38, but we had almost no insulation before to this will be a major improvement to the existing building:
1) Vented roof with air barrier, but insulation between 1-10 perms (semi-permeable). This plan would included site built baffle made from 1″ Amvic perforated EPS SilverBoard and a 2″ air gap under the decking from soffit to ridge. The remainder of the cavity would be Roxul 3.5″ Mineral Wool. Furring the rafters would be needed. Below the rafters would be a 2″ continuous layer of Rigid Roxul Comfortboard, smart Membrain and drywall.
2) Vented roof with site built 1/4″ plywood baffle and 2″ air gap below decking from soffit to ridge. 2″ of closed cell spray (non-permeable) foam under the baffle, and the remainder filled with Roxul Mineral wool (flash and batt). Furring the rafters would be needed. Below the rafters would be a 1/2″ continuous layer of Amvic SilverBoard (about 3 perms), smart Membrain and drywall.
3) Unvented roof with 2″ closed cell spray foam directly to decking, and the remainder filled with 3.5 ” Roxul Mineral wool (flash and batt). Ridge and soffits would be sealed with foam. Furring the rafters would be needed. Below the rafters would be a 1/2″ continuous layer of Amvic SilverBoard (about 3 perms), smart Membrain and drywall.
All 3 scenarios would dry to the interior, but also have a complete interior air barrier.
I’ve been reading theory on GBA and have read the most popular articles on “how to build a cathedral ceiling”, “vented attic” etc. I’m trying to pick the best option. I’m a bit worried about spraying closed cell to decking in consideration of future repairs, leaks, etc. I believe “venting” would also assist is drying any moisture between the outside brick and the wall cavity (2″). This open channel could vent from soffit to ridge. Calculating “Dew point” condensation on the closed cell is very ambiguous depending on many factors, so option 1 seems to make the most sense with that consideration.
I am looking forward to any expert opinions (and constructive disagreements!)
GBA Detail Library
A collection of one thousand construction details organized by climate and house part











Replies
Venting the brick veneer into the roof vent is risky as a retrofit. The brick veneer should have weeps every third or fourth brick on the bottom course, and corresponding vents to the outdoors on the top or next-to-top course of brick.
In zone 4A a 2" shot of HFO blown foam (R14) is good for dew point control on up to a bit more than R30 of fiber insulation. In zone 5 it's enough for more than R20, but Philadelphia & burbs are solidly within zone 4, not zone 5, not even the cold edge of zone 4A.
Rather than a continuous layer of interior side Amvic AND MemBrain AND drywall, 1.5" wide edge strips of 0.5-2" polyiso and going with compressed batts, long screwing the drywall to the rafters through the foam works. Skip the MemBrain unless going for more than R30 on the fiber- standard interior latex paint is plenty.
With 2" spray foam and 2" rafter edge foam there's enough room for R23 rock wool, which would deliver a center-cavity R of R37, but the R12 thermal break of foam over the rafters would beat the performance of R38 or R38HD batts between rafters. If it can only tolerate a half-inch of headroom loss, half inch foam edge strips will still raise the framing-fraction R to something comparable to 2x10 rafters, but you might as well go with the full-sheet half inch Amvic.
>"Calculating “Dew point” condensation on the closed cell is very ambiguous depending on many factors, so option 1 seems to make the most sense with that consideration."
You're making this too hard.
With any closed cell foam it hits Class-II vapor retardency at 2" , and the roof deck is adequately protected from interior side moisture drives in "normal" houses- full stop. (If you're keeping it at 70% RH to grow tropical plants it's whole other discussion.) In your climate zone with 2" of closed cell foam you can safely install up to more than 2x (almost 3x) the R-value of the foam to the interior side and still use standard latex paint as the only interior side vapor retarder without risk of the insulation getting wet over the winter. This is enshrined in code in TABLE 806.5 of the IRC:
https://up.codes/viewer/utah/irc-2015/chapter/8/roof-ceiling-construction#R806.5
The presumptive total-R values for zones 4 and higher is R49, but it's the ratio that determines the average temp at the foam/fiber boundary. Now it's only about keeping the fiber insulation dry. For zone 4 code calls for R15 out of R49 total, so it's relatively safe to install up to (R49-R15=) R34 of fiber insulation between the ceiling gypsum and R15 spray foam. That's for a full-code R49 stackup.
Even if you're only installing R12 of spray foam ( 2" of climate damaging HFC blown foam) it's still pretty safe for up to R34 x (R12/R15)= R27 of fiber, which would beat your R38 goal, assuming you have the head room for that much fiber insulation.
Dana,
What a thoughtful and detailed reply! Thank you.
First thing... yikes. Weep holes are nowhere to be found! Should I be worried? The rim joists are actually BELOW grade, but after 60 years (built 1960) I smacked them with a hammer and it's solid and bone dry. The builder must have really taken care to waterproof. The house is built into a bank, so the back rim joists are 8' ABOVE grade. I have a structural engineer coming to take a look. He will also look at my suggestion to remove the collar ties on the rafters to gain height.
back to insulation...
so after your assessment, I'm thinking:
(rafters are 5.5")
- 2" HFO on decking (R14 ish)
- 5.5" Roxul batt (R23)
- 2" Polyiso strips under rafters
- drywall
My sprayer says we need 2.5" of HFO to be safe. You make a strong case for 2" with your data however.
If you met my wife, and saw our plants, we do have a semi-rainforest in the house. I'll check the RH. What is a safe goal for RH in winter/summer?
Lastly... should the 2" opening between the brick and sheathing (just adjacent to the top plate) be sprayed or should I just lay an air barrier over it? And what about the ridge vent, soffit vents, and Certainteed intake vents under the shingles? I'm assuming the "screening" at the ridge vent can be sprayed and the soffit vents will just vent to the adjacent intake vents and not cause problems? Is that correct?
I've attached 2 photos.
- where I scraped the poorly sprayed open cell off the decking on the old "conditioned" knee wall side. (see "raised top plate")
- where I dug out closed cell to expose the soffit vents on the old "unconditioned" . This was when I planned on creating a "vented" channel. You changed my mind to "unvented". (see "soffit and open cell"). I'm hoping the open cell between the joists will not cause vapor issues.
I've been reading your posts before joining GBA and I appreciate you.
Dana,
For our unvented roof (West Chester, PA, zone 4a-ish) , the company I want to hire, wants to apply 8" (R30) of open cell on the decking from top plate to knee wall, with a 15 minute fire retarder coating. They would also apply 8" of open cell from collar tie to ridge vent which would be sealed with the open cell.
In the "living" area, they would apply 3" of closed cell on the decking from knee wall to collar ties. I would do a flash and batt in that area with 3.5" of Roxul and 1" of ISO foam on the rafters for thermal bridging prevention and to gain the 3.5" needed for the batt in the 6" rafters.
2 questions:
1) will 8" of open cell cause condensation issues since it's vapor permeable? They say that it's preferred behind knee walls for leak detection, cost, and possible soffit moisture drying.
2) should I insulate the top plate but leave the soffit and intake vent open? I'm not sure that I should have them spray the soffit cavity.
thanks