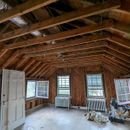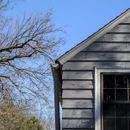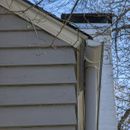Ventilation for Intersecting Vaulted Ceilings
Gut renovating a 100 year old stick frame home in Charlottesville, VA. I am working on vaulting / “cathedral’ing” the ceilings in a) the attic so we can quasi-or fully-condition the space as “nice storage” or something like that, and b) the primary bedroom to give it a much larger, nicer vibe.
The attic and the primary bedroom ceilings are part of two separate gable roof structures that intersect at at a 90 degree angle. Both spaces have 2×6 rafters resting on the walls with NO overhang whatsoever. Right now, both spaces are ventilated by gable vents, and they are (were) both full of loose-blown cellulose.
Because of the lack of overhang, soffit vents are basically impossible. Thus, even if we furred out the rafters and left 1-2″ of air space against the roof decking, it still wouldn’t ACTUALLY vent.
The roof is currently watertight (i.e. no leaks), although the decking is 1×6 boards that are pretty gap-filled. The sheathing is asphalt shingle. Bulk water entry is a low risk for the next few years at least.
We will be doing triple 5/8″ drywall in the bedroom for extra soundproofing as we are near a busy road. In the attic space, there will be ample venting from all usual sources of moisture (bathrooms) plus drywall and other relatively good airseals. In other words, upward traveling moisture is a low concern given all the new drywall we’ll be putting in.
What is my best course of action?
1. The best and EASIEST course of action might be fill the rafters with sheep’s wool (the insulation we’re using for the walls) or rockwool or similar (because we’re really not keen on spray foam), hope no bulk water events take place soon, and then replace the roof with 4-5″ nailbase sheets in the next 1-3 years.
2. We could of course skip the wait and do nailbase or SIPs immediately. Budget would be a concern, but maybe not a dealbreaker.
3. Could we vent straight in the sides of the fascia trim, behind the gutters, retrofit a ridge vent for outward venting, fur out the rafters, and then insulate below an airspace?
I’ve attached photos of the primary bedroom as viewed from inside with the ceilings and insulation removed. I’ve also attached a handful of photos of the outside of the house showing the lack of overhang, and how the fascia trim abuts the gutters. In the nailbase version of things — I’m assuming there’d be a 2-5″ overhang and new gutters would attach to the outside edge of the insulation panels.
GBA Detail Library
A collection of one thousand construction details organized by climate and house part












Replies