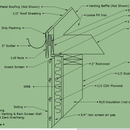Venting attic and rain screen with zero overhang?
David_Kane
| Posted in General Questions on
Help! How to detail attic venting and rainscreen wall venting with 2″ of exterior insulation with a zero overhang condition?
GBA Detail Library
A collection of one thousand construction details organized by climate and house part
Search and download construction details










Replies
User...035,
Are you asking whether the section you posted will work?
I'm finding the combination of zero overhang, 2"+ of exterior insulation with top & bottom vented rainscreen and attic ventilation to be quite vexing. I've drawn a number of details, but none that are simple and easily constructed. Perhaps, someone has a more elegant detail they could share?
The desire is that of a very clean Scandinavian look where the facia might overhand the siding by 3/4" maximum to provide ventilation space for the top of the rainscreen wall and also attic ventilation.
Climate Zone 4 (Friday Harbor, WA).
Ideas?
David,
With zero overhangs you want the fascia to overhang the siding to make it more difficult for wind blown rain to enter the wall at the top.
Given that you have beefed up the insulation in your walls with exterior insulation, you are probably going to want to do the same in your roof, which will mean using raised-heels on the trusses. That complicates your detail bit as it increases the distance from the overhanging truss to the fascia. The siding needs to be extended up the truss a bit.
A further complication may be that in a high seismic area the wall sheathing is often required to extend up the trusses, or have shear-blocking installed between them. It's something worth to finding out about before finalizing the detail.
I can't help thinking that using a detail designed for a cold northern climate purely for aesthetic reasons is asking for trouble in the wet PNW. You end up asking a lot of your walls.
Our jurisdiction uses 2015 IRC with connections to roof framing per R602.10.8.2. Not too bad as long as 'Raised Heel' is less than 15-1/4".
Would prefer a detail that includes a 'raised heel' and if at all possible keeps the bottom chord of the truss inside the exterior insulation to minimize thermal bridging.
Yes, definitley a number of trade-offs with the zero overhang detail.
We're in a rather unique rain shadow zone of the PNW with only 20 -25" of annual rainfall. However, our winter storms are pretty wicked with strong Southerly winds blasting the rain nearly horizontal and potentially defeating the many benefits of overhangs. Great detailing is essential, rainscreen very desirable to dry things out after the storms.
That is maybe 3/4 of the rain fall we get in my area, I would not consider that dry. Painted siding will still not last. If you are going with wood siding, I would go with unfinished wood and let it grey. Long term, metal is much better.
You are going to go through all that and hang gutters?
https://blog.buildllc.com/wp-content/uploads/2012/09/BUILD-LLC-Concealed-Gutter1.jpg
Siding without overhang is a bad idea for any painted finish in all but the dryest climate. Maybe with metal, but not with wood.
You can get clean modern look and still have a durable building.
Small details can quickly lead to trouble:
https://www.greenbuildingadvisor.com/question/parapet-drip
Thank you for the link to the concealed Gutter details!
Very interested in concealed gutters and I'd like to make a study of additional details. Any more sources for details? Downspout connections, etc
David,
I got the details form here:
https://blog.buildllc.com/2012/09/case-study-house-status/
Their blog is worth while to read through. They include a lot of details.
For something that style, I wouldn't design with roof trusses, to me attics are a waste of space.
Give me a house with 8' walls and open ceiling vs 10' walls and flat ceiling. A simple gabled roof is easy to do with TJIs+batts. You can build it either with a structural ridge or with tension ties between the top plates. A bit annoying hanging drywall and taping on scaffolding but that is about it.