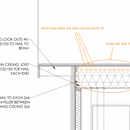Venting outriggers (a.k.a. lookouts)
Hi all, I’m designing a 36′ x 28′ house with a shed roof that is using 3.5″ x 16.5″ GluLam beams at 24″ o.c. for most of the roof, but we have 36″ overhangs on each gable end of the roof, where the lookouts have to span “in” 5′ before they connect with the first GluLam.
Between the glulams we are using insulation holdbacks to allow for 2″ air-gap to vent the roof from low to high eve.
However, on the gable over-hangs, there are outriggers perpendicular to the GluLams at 24″ o.c., that span in 5′ before connecting to them (the glulams).
We want to avoid using blow foam in these areas, but feel that simply drilling a few 1.5″ holes 2″ down from the top and 2.o” apart, is not only going to limit our airflow compared to the 2″ we’d ideally like to achieve, but it will also reduce the depth of insulation we can blow in since it pushes our insulation baffles down to 3.5″ whereas they are only 2″ down between the GluLams.
This will reduce our R value by approx. R-6 where the lookouts are, which is a pretty substantial section of our over-all roof system.
Wondering if anyone has any innovative ideas as to how we might be able to vent this roof system while negating the above issues.
All ideas are welcome, and let me know if you need any more info. We are days away from finalizing our plans and submitting to our county for review/permits.
Thanks in advance!
GBA Detail Library
A collection of one thousand construction details organized by climate and house part










Replies
Jeff,
There are two possible solutions:
1. Use closed-cell spray foam in these rafter bays.
2. Drill holes near the top of the outriggers -- perhaps 1-inch holes instead of 1.5-inch holes. Yes, these holes will weaken the outriggers structurally, so use common sense on hole placement and the number of holes.
Remember, venting only matters if your ceiling has air leaks that allow your roof sheathing to get damp during the winter. If you do a good job of air sealing at the ceiling plane -- ideally, verified with a blower door -- there won't be any moisture in your sheathing that needs to be removed by venting.
Jeff,
Unless you need actual 2x10 for the load, you can just rip them down to 7 3/4 and put 2x2 perpendicular on top as your vent gap. Less work than drilling a bunch of holes.
No easy way to vent lookout framing.
Maybe shingle-over intake vents.
Thanks everyone for your replies. Martin, I'm really trying to avoid spray foam where possible, and we want airflow not only for moisture removal, but to keep that space a little cooler on summer days. Otherwise, your note about moisture removal only being necessary if we have air leaks, is appreciated. Jon, that's a though. Akos, I like your idea, and it might work. I'm going to ask our engineer if we have the "play" to rip it down a bit. Thanks everyone!
Jeff,
You haven't shown what material you are using on top of the lookouts or glu-Lams for the visible soffits - and that may be the key to this detail. Here are two rough sketches showing how I usually do it.
- If you use 2"x6" t&g for the soffits you can drop the lookouts 1 1/2" to provide the ventilation gap.
- I'd suggest tapering the exposed portion of the lookouts, allowing you to use a smaller fascia if desired.
- Definitely run your gable wall to the underside of the lookouts. it's a lot simpler.
- At the eaves, cut down the exposed tails of the glu-lams 1 1/2" to accommodate the t&g soffits.
- Block between the glu-lams leaving space for a perforated metal vent above.
- With the first glu-lams 5 ft in from the exterior wall you still have a problem both visually and structurally with how the overhangs are supported at the corners. That's something you need to address with your engineer. My own suggestion would be to see if you can get him to reduce the 5 ft to 4 ft as a start.
Hi Malcom, thanks for the ideas. I don't think you understand exactly what I was asking but that's O.K. because your second image was helpful. We just have to ask our engineer if we need the full thickness of the 2x10 lookout for the load, or if we can rip it down 1.5" for venting, while adding 2x's perpendicular to the lookouts. The engineer has actually already approved the design as we have it (he helped us design it), and personally specified the 5' to first glulam, and we need the 2x10's on the exterior to balance out with our high and low eve thicknesses, which will also be 10" thick. However, we may be able to make the glulams 11.5" (instead of cutting them down to 10", as they are 16.5" thick to start with) which would allow us to drop the gable overhangs down 1.5" while retaining the full thickness/strength of the 2x10's. Hmmm? Thanks again for your thoughtful reply 😋