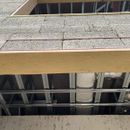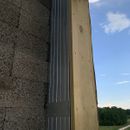Wall assembly vapor diffusion and steel beam thermal bridging
Hi guys,
I had a few technical questions I was hoping someone here could give their two cents on. I am the homeowner for a Faswall block house under construction in Zone 4A (mixed-humid).
Here’s how the (unusual) wall assembly is structured, from outside to inside:
1. Open joint rainscreen with proper drainage channel
2. Vapor permeable (~50perm) peel and stick air and water barrier (Vaproshield Revealshield) – properly taped and air-tight
3. Faswall block (3″ mineral wood insulation inserts)
4. Gypsum board (glass fiber face)
5. Latex paint
My first question is if anyone sees condensation/mold issues with this. This is obviously a flow-through assembly, with the latex paint being the only vapor retarder. From my research and publications at buildingscience.com, it seems this should be fine, as long as I don’t do anything dumb like use vinyl wall coverings. We are mechanically cooling and dehumidifying the house as well. Note that at this point (for the next few days), I still could opt for a vapor impermeable peel and stick air and water barrier, but I am not sure that would be better.
My other question is: We have steel I-beam window headers in place. These I-beams were packed with pressure-treated lumber, and then effaced on the outside with about an inch or two of Faswall (see picture, you can see the red flange edges there). With about 4 inches of lumber on the exterior side of the I-beam, as well as the Faswall face, we are looking at about R9-R9.5 on that side, and another R4 or so on the interior side (using R1.5 per inch of wood). So that’s pretty decent I think. The main issue I am seeing is that the top and bottom flange from the I-beam protrude all the way through, creating a serious thermal bridge. There’s not much I can do about this (can’t have extra insulation on the inside or outside at this point, unfortunately). My main concern isn’t the thermal performance, but the chance of condensation on that flange. We will have the air and water barrier taped up, so no airflow, but there will be vapor diffusion obviously. Just wondering if it might be enough to condense against the cooling steel in zone 4A, in winter or summer.
Lastly, we have another small section of wall packed with steel studs (see other picture). A horrible thermal bridge. There will be the AWB layer here, as well as a second thin water barrier, but there is no room for insulation on the inside or outside either unfortunately I think. Same question here: might condensation in the wall from vapor diffusion be an issue?
Thanks!
GBA Detail Library
A collection of one thousand construction details organized by climate and house part











Replies
Faswall is an unusual building material, so I don't think GBA will be able to offer much real-world experience on how to address your concerns. FWIW. I would plan to monitor your indoor humidity after construction is complete. (I'm assuming you have a plan for handling ventilation. See https://www.greenbuildingadvisor.com/article/how-much-fresh-air-does-your-home-need for additional information.) If the humidity levels are high enough to support mold growth, you may need to add mechanical dehumidification. (See https://www.greenbuildingadvisor.com/article/all-about-dehumidifiers for more.) Be sure to check out the sidebar links as well.
PS. I suspect you don't need to worry about surface rust on the steel support.
If you’re worried about condensation on the steel, paint it. Usually steel from a structural steel fabricator will come primed, usually with red oxide paint. Rust Oleum “high performance enamel” makes a pretty good secondary protective layer (which I’ve used myself and is my go to) for steel like this. You’ll still get condensation if conditions are right; but the paint will prevent the steel from rusting.
I’m not sure what else you could do unless you can fit some rigid foam in on the exterior. You might be able to hide 1/2” or so polyiso under some trim, which would be better than nothing (close to R3). The steel itself obviously has essentially zero insulating value.
Bill
Deleted
How cold the steel will get depends not on absolute insulation level but on the interior to exterior R ratio. So just a little insulation on the exterior will make it much warmer.
Jon,
True. I've got two steel beams that extend out to my sheathing. They conduct heat so well that the ends never get very cold. Not great from an energy perspective, but fine for condensation.
Thanks for the replies. I do have mechanical ventilation (an ERV), plus a whole house dehumidifier, and will be monitoring indoor humidity as well. The steel is primed but I will look into adding rustoleum. Also considering having the wall and ceiling assembly modeled either by a professional or doing it myself. I was checking out ubakus.de, but half the stuff is in German. Any other options would be welcome. :/
rbdbdr,
Out of curiosity: how did you end up with all that problematic steel? Is it inherent to using Faswall blocks, or was it a design issue?
The blocks aren't that heavy (I think about 20 lbs per block?) but they are dry stacked on rebar and filled will concrete, so the walls can get quite heavy. We had a structural engineer specify headers big enough to handle the load. I am guessing we might have been able to get away with a different material, like engineered wood beams. I also like the fact that these exterior walls can literally not mold, but, I made the mistake of not getting a building scientist/energy efficiency person involved early enough to consider side effects like this.
We also had several bond beam headers planned (i.e. the block webbing cut down and rebar placed in horizontally) but the modified block couldn't handle the lateral force of the pour -- even if done with great care -- and it resulted in a blow out during pouring. Thus, they were all modified to be heavy steel. I've since learned how expensive heavy steel is!
Note that steel is often cheaper than engineered wood products if you need very large beams or columns. I work with steel often since I do mostly commercial work. The biggest rule with steel is to avoid having to drill holes in the field at all costs! Aside from that, it’s really not difficult to work with, it just needs different methods than working with wood.
I like to use steel for columns and beams in residential projects too since it allows for smaller dimensions and is often cheaper compared with large LVL beams. The biggest downside is the lack of any insulating value which requires special insulating details if the steel will penetrate the building envelope.
Bill