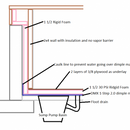Waterproofing* old basement with rigid foam
Hello everyone.
Would like to thank for tons of the information this website have!
Read few article about this topic on this website and came up with a plan to renovate my basement.
So I bought a property year 1+ year ago 1984 build in Zone 5A.Basement doesn’t have French drain(there was during the build, but looks like it doesn’t work anymore) or under slab insulation.
I’ve noticed last year early winter water infiltration in the basement quite significant. I was thinking about the crack, but opened wall and found no cracks. After that no matter how hard it was raining no more water came in the basement, max was a bit of water in the corner near the footing.
I know exterior would be preferred and hopefully would be done in the future, but for now I want renovate laundry room and storage/utility room this way.
I will paint interior with waterproof membrane.
Install sump pump, just a basin with rocks around without drainage pipes. I will add floor drain so it can collect water from slab surface. Idea is to pump water from under the slab so it doesn’t go over.
Lay down dimple mat on floor and up the walls ~6 inch, so if water gets in next time it has space to move to drain or dry with a slab
Use 1 1/2 regular rigid foam on the wall and 30 psi on the floor over dimple mat. On top of the dimple mat going up the wall I will caulk to prevent water in case it drips down the wall to go over dimple mat.
2 layers of plywood screwed and glued(probably) together so no seams line up. This would be floating subfloor and some vinyl on top.
So his is a plan. I’m looking for some advices. Sorry for low quality illustration, not very good with drawing 🙂
Does this plan have some series drawbacks I didn’t thought about.
GBA Detail Library
A collection of one thousand construction details organized by climate and house part










Replies
I think the first thing I would do is look outside. Where does the water come from? Frequently ones own roof or sometimes paved surfaces that are pitched incorrectly. Do the best to figure that out before burying it
Hi.
Thank you for reply. I think there is no problem with grade cause it haven't flooded during heavy storms. I think problem might be water table rising, but I'm not sure. I happened only once in November if I remember correctly and no more during spring snow melt and summer storms.
We built something similar in our previous house but instead of using dimple mat on the wall, just left an air gap of 1/2 inch. That might be better to ensure any moisture back there doesn’t get trapped.
Hi, thank you for the reply!
For the wall yes, there will be gap left. I make it up the wall only ~6 inch so in case water gets in near the footing there is no way it get over dimple mat and inside those dimples and stays there.
What about the floor in your previous house, did you put something under the rigid foam?
I used DRICORE tiles under the engineered wood floor in areas I though might be susceptible to moisture.