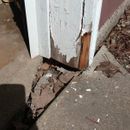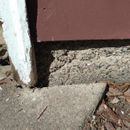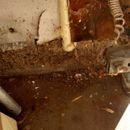Why is the foundation crumbling, and how do I fix it?
I was about to start my re-siding project here in Minnesota when I decided to take an in-depth look at a section of the garage that I’ve relatively ignored. I’ve always noticed that the edge of the garage floor was cracked off but never looked that closely at it. When I did today, well, I was pretty shocked at what I found.
The edge that cracked off did so because there was absolutely nothing underneath it. I don’t know if the dirt fill settled over the years, or if it was never there, but there’s at least a hole of ~12 inches under the garage floor where there’s nothing. So that’s what’s going on there.
Next we come to the cinder block foundation, which is literally disintegrating as I touch it. You can see how the studs from the garage door are barely supported at all. The cinder block underneath it feels really hollow when I tap on it and like it would break off with a good whack from a hammer.
Trying to figure out what to do here. Is this something where I need to fill the hole, then jack up the garage, and replace the block? If so, are there any good links on how to do this?
Thanks,
GBA Detail Library
A collection of one thousand construction details organized by climate and house part












Replies
Here's another picture of what's going on, from the inside.
It looks like water is being directed there to me. It would explain all of the issues.
You're on to something. I know that for years, the previous homeowner had a downspout that angled right into that corner, attempting to angle the water down the driveway. I've since re-directed that spout away from the house in another direction.
Does water disintegrate cinder block over time?
Water alone won't disintegrate cinder blocks, water+freeze/thaw cycles will. It will take cinder block apart in no time.
If the block is in bad shape, you might need to replace a couple of them.
It is hard to tell from the photos, but my guess is water has been running under the slab and washed away the dirt under the slab. Without support the concrete cracked in under its own weight.
Walta
Ok. So the crumbling block is along the ~16 inch section of wall to the side of my 16 ft garage door. Does that mean I can jack up underneath the garage door header to make the fix?
Here's a better picture. The short wall along the door side has block that is either cracked or crumbling. Can I simply lift right underneath the garage door header? Or should I be lifting at the intersection of the two walls, where it forms the "L"?
You’ll probably need to dig out and replace any disintegrated cinder blocks in the foundation. I’d guess water from that gutter saturated the blocks and then freeze/thaw cycles fractured them.
The hole under the slab might be able to be filled by a concrete leveling contractor. They can inject a bentonite slurry (or similar) into the void to correct the problem. This is commonly known as “mudjacking”, although in your case it looks like you don’t need to raise anything, you just need to fill the void to support the slab.
It’s always best to direct any water runoff away from the foundation for lots of reasons.
Bill
Ok, thanks. What does everyone thinking about jacking the garage up by using a bottle jack and a beam underneath the garage door header, in the corner?
Jay,
It's not clear whether you want to level your wood framing (walls and roof), or you need to level your slab, or whether you are simply trying to take some weight off your foundation while you mess around with the blocks.
We also don't know if the block foundation has a good footing below frost level. There are lots of unknowns here.
Repair approaches to this kind of problem run the gamut -- from fast-and-dirty DIY fixes to a full-blown repair, from soup to nuts, by an experienced foundation contractor.
I agree with the other comments on the fact that it is essential to direct roof water away from your foundation.
Jay,
It looks like relatively old concrete block, say 1940's or so? Much of that block was made with coal ash/cinders (aka cinder block). The cinders were used instead of some or all of the aggregate. Unfortunately, the cinders are somewhat chemically incompatible with the lime in the cement. These blocks do decay over time simply in the presence of water and air. The process is accelerated by freeze/thaw cycling and even more so by salts used to melt ice on the driveway. The downspout you mentioned previously dumping water in that corner was certainly the source of concentrated water that caused both the corrosion and the soil settlement in the slab corner.
Once the block has corroded to that degree, it should be replaced. This may not be DIY job, simply because of access issues: The block is trapped between the driveway, slab and other construction. So you might have to take apart something to replace the block. You should also check the other blocks in the area and any badly corroded ones should also be replaced while you're at it. You certainly want to do this before your siding project, as some of the siding may have to come off to get to the wood sills properly.
Your general idea is correct: The weight can be taken off of the foundation by jacking the garage header beam, just until it unloads the foundation. If you need to level things, this can be done at the same time. With the weight off, any of the damaged concrete slab, block, etc. can be removed and replaced. If the void under the slab is not large, it can be partially filled with compacted stone and the corner of the slab recast. If the slab is significantly settled, cracked, etc. then more slab work might be necessary.
Like Martin said, the repairs can run the gamut from just packing some cement in the holes to a full-blown repair. The "packing cement in the holes" approach will probably work, but it won't be very durable. The full-blown repair will last another 50-75 years if done right.
Thanks for the replies everyone.
To add clarity for Martins questions, I don't need to level the walls or the slab. All that I need to do is to take pressure off the blocks in the corner so that I can replace.
I did confirm that there is a solid block foundation down below the frost line. I was able to dig down along the side of the garage and see that the only damage is to the top layer of the 2 corner blocks. Luckily I have access to both corners from the outside so that I can dig out that area.
You should be able to jack up the corner. You can buy jackposts made for this purpose that have a tubular structure and a screw fitting on one end that you can adjust. They are available in many sizes and are often easier to use than a bottle jack. I’d prefer a jackpost over a bottle jack for a floor-to-ceiling application because it will be one piece and will be safer (less likely to buckle).
Put some 4x6 under the bottom of the jackpost to spread the load out so don’t crack your slab, and put another piece on the top so that the load is spread across as much of the structural framing as possible. You don’t want any concentrated loads since that’s what can damage the structure. Try to set things up so that you lift from under framing members to avoid pulling out nails. Think “lift from the bottom, not from the top”. Hopefully that makes sense, it would be easy to show you with a picture.
You only want to lift the structure enough to get the access you need. The less lifting you do, the less chance of damaging something or separating any of the framing members.
Bill
Also - it is older concrete blocks. 1966 was the construction date of my house.
What do we think are the chances that the builder happened to have filled the blocks next to the door with concrete?
I would be tempted to drill vertically into what may be a void in the block closest to the door frame. If you hit concrete I see no need to replace that block.
Walta
Thanks Walt.
I did some more digging and found something even more interesting. The "void" that I found underneath the broken slab was actually the inside of the blocks, all the way down to where they end. They do not appear to be filled, at least the one stack that I have access to. I'm guessing that the other ones aren't filled as well. So, I will definitely fill what ones I can.
Also, I've got some more pictures of the blocks and I'm confused as to how they were laid. Initially I thought it was horizontal. But it now appears that they were stacked vertically and covered by...a veneer of sorts? Was this normal?
Deleted
That piece of “veneer” that you mention looks to me more like the entire side of half a block.
I agree with the other post that this is dangerous. If you can crumble the blocks as easily as you appear to be able to do, how are they actually doing their job supporting anything?
I agree with walta too, shore up that wall ASAP. Get a jack post from your nearest box store and install it near the end of the header near the crumbling wall. Use the jack post to take some of the load off the bad blocks and provide a measure of safety while you figure out how to make a proper repair. Deteriorating foundations are a really big deal. You don’t want a building where the structure can’t be trusted.
Bill
Deleted
In my opinion you have a very dangerous building.
Temporary shoring should be installed as soon as possible.
Without a new foundation it could collapse at any moment. There is almost nothing supporting that side of the building. If the garage door header is supporting the roof there would a lot of weight being supported by the nearly missing blocks.
My guess is should the local building inspector see this damage they would condemn the building and post signs barring entry.
Be aware when you call contractors many will feel obligated to report the dangerous conditions.
My guess is the cost of repairs will exceed 6 thousand dollars.
Walta
Well, the garage is attached to my house...so I can't really avoid "entry".
Walter is being a bit dramatic. The foundation is not in good shape there, shoring it up ASAP would be a good start until you can get the blocks replaced. With a small section it might be easier to rig up some plywood forms do a solid concrete pour instead of blocks in that section.
The blocks are laid correctly. It is normal to not core fill when the blocks are below grade and not acting as a retaining wall.
You might ask around if someone knows a good mason. They fix this kind of stuff all the time. Not that big of a job but it sounds like you might be in a little over your head.
Akos did you watch his video?
The interior surface faces of the blocks are totally missing along with most of the webbing.
The latest clue is the garage is part of the house, none of us have any idea what the header over the garage door is holding up.
Please watch the video before you declare this a minor repair.
Walta
Walter,
I guess I have seen a lot worse, no offence intended with my comment. Looks like a double stud supporting the header relatively low load. Walls with plywood and drywall do a decent job of supporting short counterlevered loads even around a corner.
Back in the days, USPlywood's brochure had a picture of what looked like an eight room motel in california or alaska where there had been a earthquake or earth shift of some sort, and a gap about 2o feet wide had opened beneath the motel, but the motel was spanning the gap (with a slight sag)...the point of the picture was to show how strong plywood sheathing was and that it turned the motel into a box beam,
Yeah - we are guessing a bit as the pictures don't show much beyond the foundation itself, but I'm a lot closer to your level of "let's have lunch then look a it", than Walta's "Let's evacuate the neighbourhood".
Malcolm, it makes sense to be careful though. I don’t think the structure is going to be condemned, but if something shifts unexpectedly, the now-small problem might become a much bigger deal. It’s easy and cheap to put in a jack post and a temporary brace, so that’s worth doing. Once that’s in place and most of the load is removed from the area of bad blocks, there is no rush or worries while determining what to do to make a proper repair.
Always better to be safe than sorry.
Bill
Bill,
I quite agree. It's a slow deterioration that needs addressing fairly soon before it becomes a bigger problem. I'll try and get to it after lunch.