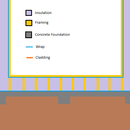Why spend so much (any) effort insulating the building slab?
I have just enjoyed reading 2-3 years’ worth of blog posts on the site and (Living in Australia) I am intrigued by how much effort and resources (foam) is used to insulate a home’s slab/basement from the ground in some of the high performance builds.
Surely doing this just introduces complexity and opportunity for movement of the slab? Should houses even have basements anymore? They seem like they make it much harder to insulate your building envelope. The only advantage would seem to be if you wanted to utilise the thermal mass of the slab.
Wouldn’t it require less resources and be cheaper to build like in my included diagram? (insulating the building from the slab). This design would allow you to use much cheaper and more environmentally friendly insulation.
Look forward to hearing your thoughts.
GBA Detail Library
A collection of one thousand construction details organized by climate and house part










Replies
David,
Architect Steve Baczek tried that technique, but ran into opposition from experts who worried about the effect of plumbing leaks on the fluffy insulation between the floor joists.
In general, the technique you propose will often be more expensive than the usual method here in the U.S. (installing vertical rigid foam at the slab perimeter, supplemented in cold climates by horizontal rigid foam under the slab). Those 2x10 floor joists in your drawing aren't cheap.
Great to know that someone has tried this approach. It seems that every build is a combination of compromises between cost/availability of materials/design/local conditions and more.
Thanks for taking the time to answer my question!
Aloha!
Here in Montana we are required to dig down below the frost line (4 feet) for the foundation. They do allow slab floors, but they are neither comfortable or successful. The ground heaves way too much with the snow and melt. Though I do understand that there is a process in Sweden that appears to have been successful. I too would be interested to hear about slab in cold country
As far as i know here in Quebec, it is required to have a 5ft total depth foundation on footings even for a slab. One can then still use insulation around the foundation and under the slab and get the same benefits as with a full basement.
Problem is that you are paying almost the same price as getting a full basement,
with no more room area .