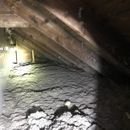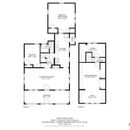Putting a Ducted Minisplit in a Knee Wall
Will the mini-ducted split sez-kd09na4 (or something similar) physically fit and operate in my knee wall attic which I will encapsulate?
Mitsubishi SEZ-KD09NA4 Dimensions:
31 ⅛” x 27 9/16” x 7 ⅞”
(pair with SUZ-KA09NAHZ)
Kneewall door dimensions:
28.5” x 39.5”
Knee wall attic:
42” x 42” from wall to rafters and floor joist to roof rafter
1915 1.5Fl Bungalow 1622sqft not including basement outside of Boston (Zone 5). Loads in my 2nd floor are very low especially our nursery and the nursery is likely too small for the FH06 wall unit even with 1:1 outdoor unit. (Would like to avoid doors open all night or transfer grills). Will remove the cellulose and likely encapsulate with a combination of HFO CCSF and OCSF for hopefully R49 covering rafters to reduce thermal bridging.
Heating/Cooling Loads:
Master: 7860/3130
Nursery: 3849/1542
Stairs; 76/59
GBA Detail Library
A collection of one thousand construction details organized by climate and house part











Replies
Will, I think the unit will physically fit but it will be tight; I'd suggest making a mock-up from cardboard to see if you can get it into position. I don't install HVAC equipment so I can't say whether it's possible to make the necessary connections. I know it's not fun working in a tight space like that. Could you make a new access door directly in front of the unit? You will need to do occasional maintenance on it so making access easy will help you as well as the installer.
I was starting to try to work out the geometry of fitting it through the door but both of these suggestions--the cardboard mockup, and the access door, are excellent suggestions, better than trying to work out the geometry of wrangling it into that door.
Thank you, Michael, for your reply. I could theoretically make another access door in our master bedroom. The current access door is in the nursery. I was thinking that the return would be in the stair well. I will try to make a cardboard mock up.
I don't have many other options for placement of the hvac system in my house. I could put it in the opposite knee wall but then I would have to encapsulate the entire attic which is above the addition in the back of the house (see layout). It would also be tough to duct from the basement as well.
Any other thoughts on placement or if you would just go with an FH06 in my nursery given my loads?
I may have gotten the answer from one of the HVAC contractors who previously quoted me. "No I don’t think it will fit that unit is designed to be suspended and the service is from the bottom." Can anyone corroborate that?
Will, the lineset hookups and the electrical connections are all on the side. The "service" that the tech is talking about is CLEANING this bad boy, which has to be done every 1-5 years depending on usage. This requires unscrewing the bottom which allows you to lower the condensate drip tray, exposing the fins where grime builds up.
I just puzzled over the placement of this exact unit in a 1.5 story application similar to yours, and ended up going overhead. I was working in a traditional Cape Cod type house, and I raised up two collar ties about 10" which allowed me to make a recessed nook in the ceiling so the unit's bottom was flush with the original ceiling height, save for a removable access panel. I insulated and airtight-drywalled the nook before hanging the unit. It might be a challenge to run the service lines, but even more so to figure out how to do ducts. I really love everything about these little things, and I take it as a fun challenge to make them work (I'm a remodeler, not an HVAC guy. I buy the equipment from a local Mitsu Diamond dealer who trusts me with the install, he just comes at the end and does the charging and commissioning.)
The tech is right, most items that would need service are accessed either from the bottom (heat exchanger, drain pump), side (controller) or back (blower).
About the only service I would actually expect to do on the unit is cleaning the blowers, you can do this if the return plenum is somewhat removable. Even better, make sure the return duct is tight and you have a solid well sealed filter. This will keep your blower and heat exchanger pristine for many years.
My issue with your install is that you'll need a lot of bends to get both the supply and return to the unit. These units have very low static pressure blowers and you really have to watch your duct layout and sizing with them.
One way to get around some of this is to have the back of the unit (air intake) partially through the knee wall. This would put the item that might need service easily accessible behind a larger filter grill plus give you a bit more room for better duct layout of the supply lines behind the knee walls.
If you are using this mostly for cooling, the ducts at knee wall height will be pretty low for good comfort, maybe try to mount it near the hallway at the stairs where you can run the return up to the ceiling height. It might be better to mount the unit up in the mini attic above instead of the knee wall.
Thanks Akos and Andy. Plan is to gut my oil radiator so will be used for both heating and cooling. I'm having a lot of trouble figuring out exactly where I would put the mini-duct. Akos, I know you are a big fan of the mini-ducted units as I've read on a multiple posts including another cape style where the owner decided on FH06 ductless in his bedrooms. The office in the floor plan is a nursery and I may have to just put an FH06 in there if I can't figure out the ducting. (Door is closed for naps and 11h sleeping nights approx) All the heads would be 1:1 to allow for modulation. Would be 5 total heads. I've included the manual J which has part of the manual S. Currently there is no equipment selection for the nursery given its low load.
The top attic is very small (48" hypotenuse) and I believe there is a little to no insulation in there. I don't know a good way to insulate this without taking down all to the sheetrock which I can't do now. Even with a false ceiling I would have to run the ducts through there which is unconditioned.
Another option may be to place a Fujitsu in that space horizontally in the knee wall with another access door at the unit. I think putting the Fujitsu vertically between the bedrooms in the little nook hallway would not allow enough space for ducting. I did see one pic on the forum showing the Fujitsu unit with a return grill right below the unit and ducting running vertically up. would. I'd prefer no ducting since it would make things easier but understand with these low load bedrooms that ducting can be helpful. I have no idea where I would put in ducts for the upstairs, it's very tight.