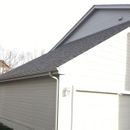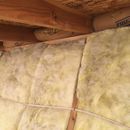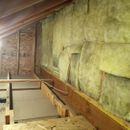Yet another ‘Devil’s Triangle’ Quandry
Hi, name’s Frank and first time posting a question. I live in the middle of the country, in Zone 5.
I hunted through many ‘knee wall’ questions, but couldn’t quite find my particular situation. I have a bonus room over my garage with a sloped roof that goes from the eaves to the sidewall of the house (see picture). Of course, I have a 4′ knee wall in there. The room has always been uncomfortable and, after I added a closet, it would sometimes get ice on the base trim in a couple spots, meaning the fiberglass job behind the drywall was terrible. So my plan was originally to replace the fiberglass with mineral wool. I also am now planning to build a frame into the wall to slide a dresser into to make ‘built in’ drawers (frame would have insulation).
What has been tripping me up on how to handle this space is that this area has soffit vents, but no exit vents up top, so it’s a sorta-but-not-really-vented area. Once I opened up the wall to get in the space, I could see it looks like the floor of the room has a 2×12 insulated space, walls are 2×4 with fiberglass, and the rafters above are 2×6 fiberglass batts. As you can see from the photos, they didn’t air seal the space with the ceiling batts at all, which probably lets hot/cold air infiltrate along those spaces. So as I see it, I have 2 potential paths: 1) work to fully seal up the knee wall with the mineral wool, seal off the ceiling rafter space, and add batts to the floor to help insulate the garage more (it gets extremely cold/hot in there, I think a lot due to the lack in insulation there), or 2) insulate the floor, walls, and rafters of the triangle to pull that space into the envelope.
Which leads to my questions: Can I simply block the soffit vents off and put mineral wool right against the roof deck? Or would I need some sort of foam/rigid insulation against the decking first or a vapor barrier on the inside of the framing? And if I go with the mineral wool on the knee wall, do I need any other vapor barrier or is the mineral wool barrier enough? Thanks!
GBA Detail Library
A collection of one thousand construction details organized by climate and house part












Replies
The main thing need on the back of that kneewall is an air barrier, not a vapor barrier. There are a bunch of different strategies you can use for that. Drywall is overkill but actually inexpensive--could be 1/2" or 3/8". But it might be hard to get full size sheets in there. Rigid foam can be used as an air barrier too, although then you need to follow minimum thickness rules, and it's still hard to get in if that's a challenge. You can also use housewrap. You'll want the edges and seams taped well with good quality tape.
If you have a good air barrier, there's no real need to swap in mineral wool instead of the fiberglass. The lack of an air barrier is why the fiberglass isn't working.
I'd put cellulose on the floor. Easy and cheap way to help the garage stay warmer.
The roofline is harder. There's a newly posted article on the front page with options for that. None easy for your situation.
We had the same problem with two separate attic knee walls. one we used comfort board and one we used xps foam. in both cases we doubled the material and staggered the seems. Both seem to be working well but the foam was much easier to work with.
here's a pic of the comfort board...
Hi Frank, someone much wiser than me once said “energy saving or thermal comfort remodels are the gateway drug into building science.” I apologize profoundly to the originator of the saying as I probably butchered it, but you get the point, right? YouTube, blogs, internet research and the rest of our information era is both a godsend and dangerous! As with most things a little education can get us into trouble. This is coming from a guy that has always gravitated to the school of hard knocks because I am the ultimate idiot when it come to do it yourself projects. Building is a passion for me and doing things this way often “costs” people like me more in multiple ways. I also have a passion for an excellent job done. Often the first passion does not go hand in hand with the second passion. I will give you an example (hopefully you are not bored to tears already.) I wanted to tile a bathroom so I went clear to Northern Idaho to mine the proper clay to make my own tiles in a particular Japanese process to give me a specific finish/glaze that I had in mind. Four years later and after many backyard tests I finally have a product that I feel is worthy of my project. My family has gotten used to using the bare slab on grade bathroom cement floor at our cabin! They just put up with me when I get these crazy ideas. I am also the proud owner of a tile press and a kiln I really have no more use of. I guarantee the only person that will inspect and appreciate that bathroom floor will be me when I install my tiles this summer and here is my point. If I would of known enough about this project I was undertaking I would have known enough of the folly of my effort. It takes a good ceramics professional a lifetime to perfect what they do. So here is the nugget of knowledge I am going to impart on you. This forum is wonderful for ideas and many of the minds you will get advice from are brilliant. I learn from them all the time BUT do not start your project once you have done your due diligence and come up with you best building plan until you have a PAID professional review your plan first. You have been warned by someone that truly has your best interests in mind and bears the scars of the school of hard knocks. The info I gave you for free cost me a graduate school education in building science and a long addiction to the subject! :-)
One last example of what I have just told you. You obviously have a non optimum situation where the dew point of H2O (possibly vapor?) is occurring inside “conditioned space.” Your pictures and explanation leave a lot of questions to be answered and your choice of Rockwool leaves me with even more questions. Rockwool is wonderful stuff in the correct application but are you aware of how vapor permeable it is? Your H2O is coming from somewhere and where that dew point is adheres to physical science principles and physics. Also given what you have shared about your bonus room problems I would be weary about what other problems you have not detected with your apparent level of building science knowledge from what little I can ascertain from the information provided by you. No insult is intended. You may know a lot more than me and whatever level we are at the more experienced in the crowd we’re at our level once upon a time too. As they say in Africa, “look for the crocodile before crossing the river.” Everything we do to our builds thinking it is an upgrade affects other things and it takes experience (And on site evaluation) to see the bigger pictures. I hope this helps you. I can identify with and admire a man that keeps trying to get more education whatever way they do it especially if it is on their own house!
This rambling might not be what you wanted to get out of your question but it might explain why the more brilliant of people on this forum may not chose to spend a lot of time answering you question. It’s not because It’s your first time on the forum. Welcome to the blog. It is a good one to get that building science fix we need every now and then and also to humble us. More than once I have learned of best practices that are different to the way I built things back in the day thinking I was really quality building. You will find the most valuable thing about the GBA Q&A is that people are creative and there is more than one way to skin a cat and whatever problem one has if chewed over enough seem always to have multiple options to deal with them and that we just did not consider (or in my case due to advanced age ... forgot to consider!) :-). We are our own enemies to creativity. This is especially true when we think we know something.
You need an air barrier over that fiberglass. No air barrier means you can have convection currents that can dramatically reduce the insulating performance of those batts. I'd pull that electrical cable off the studs and relocated it along the beam near the bottom of the wall to get it out of the way. I'd use polyiso as the air barrier, since it also gets you some extra insulating value over the studs which will help with thermal bridging. If this is not accessible space, you may be OK without covering the polyiso, or you might just need an ignition barrier (1/4" hardboard) instead of a thermal barrier (1/2" drywall).
Air seal everything between the attic space and the living space. The dark discoloration on those batts is evidence of air leaks, the dark spots are dirt that got cought in the fiberglass as the batts acted to filter the leaking air. Some canned foam can do wonders here.
For the venting, if you already have soffit vents, I'd add some roof vents up near where that roof comes into the wall. This will give you some "out" vents and allow you to leave this as a vented attic. Vented attics are much less prone to issues than unvented attics, so it's usually easiest/best to keep them vented when you can. That assumes that there are no issues ABOVE the room though. You don't have any pics of what's going on up there...
Bill
Thanks. I went through many rounds of design thoughts and settled on just what you recommended, covering with polyiso. I am building an insulated frame into the knee wall to hold a dresser to make ‘built in’ drawers. Once that’s done, I will cover that whole wall with the polyiso. I will also cut smaller pieces to block the end of the cavities that run between the rafters above the bonus room ceiling(you can see them in the second picture with the folded fiberglass batts above the knee wall). All the seams and gaps will be sealed/foamed, along with air sealing the drywall on the garage ceiling below. I have some bales of cellulose left from my attic project I plan to blow in onto the currently uninsulated garage ceiling area.
I’ve seen a few houses of the same design in my neighborhood that have roof vents halfway up the sloped roof, so I will probably do the same in the spring to make sure that space is kept well vented. So if you look at the picture of the outside of my house, you can see the slope. This space is in the corner and only has the roof deck above it. I think the combo of the polyiso and the cellulose will help the bonus room and also help the garage below.