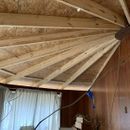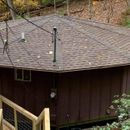Insulating a Decagon (10 sided) Roof Zone 4
Hello! I bought this little 500 sf decagon house that a tree fell in. When getting a new roof, they had to remove well, everything, including putting in new rafters because it was completely rotted. Apparently the ceiling and insulation was attached to the OSB and shingles. I had asked my roofer about insulating the outside of the roof with foam boards and to get costs quoted, yet that didn’t happen and they just went ahead and did a normal roof so now I’m stuck with how to figure out insulation. The rafters are 2×8. I had a spray foam installer out and he said he only does open cell on ceilings and closed cell on floors. Or do I just go ahead and put baffles on for venting, drill holes at the peak of all my rafters and then gets vents for the outside of roof for fiberglass insulation. Also do soffit vents. I need R30, so I was going to do 2 layers of R15 that are 3.5″ each thick to fit in my rafters without squishing them and have a 1″ air gap. This is located in SW Virginia, zone 4. This little project has turned into a big money suck, so I’m trying to learn as much as I can to DIY as possible. Not as much fun as picking out backsplashes LOL! Thanks!!!
GBA Detail Library
A collection of one thousand construction details organized by climate and house part











Replies
I don't think you can effectively vent this type of roof. You're rafter cavities are all restricted at the top, and I don't know how you'd be able to get enough vent area in. Maybe you could do a vent cupola -- the guys over at BSC have an article about doing that for a flat roof.
I think spray foam is your only option here. I don't see why an installer wouldn't put closed cell on the roof sheathing for you -- that's pretty common, and why does the installer care anyway? I'd try to find a different installer that will do what you want.
Bill
One vote for a decagon vent cupola! It would add interest to the building..
I agree it would add interest, but do you think there would be enough of a vent channel opening left by the time all the rafters converge near the peak? My concern would be too much flow restriction at that point for effective venting of the lower sections of the roof.
For the OP: if you try this, I'd recommend making the vent channels quite a bit deeper than the code minimum of 1" when you get up near the peak. I'd probably for for 2 to 3 inches or so.
Bill
Bill,
If you cut out the sheathing at the peak and the cupola was a good size - say 4 ft across - I think it would be fine. It might be a good idea to fur down the rafters a bit to provide a deeper vent channel above the batt insulation though.
Are you sure about being in CZ5? All of Virginia is CZ4 according to the Department of Energy (You can look up your county at https://www.energy.gov/sites/prod/files/2015/10/f27/ba_climate_region_guide_7.3.pdf).
Thank you! I don’t know why I had 5, I’ll change it.