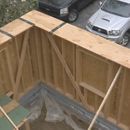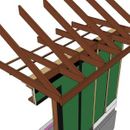Zip sheathing drywall flange – drywall as ceiling air barrier
I’m using Zip sheathing on a two story house. I plan on using a detail that Steve Baczek uses where he adds a 10-12 inch flange of zip sheathing on top of the double top plate. This allows you to run a couple beads of acoustical sealant to seal off the ceiling drywall for a continuous air barrier.
Should I add this flange the the second floor only or would I need to do this on the first floor as well?
I would think I only need it on the second floor since I have a continuous air barrier with zip sheathing on the exterior until I reach my second floor double top plate.
Any advice would be appreciated. Photos attached for reference.
GBA Detail Library
A collection of one thousand construction details organized by climate and house part











Replies
Slav, the gusset plate is only needed where the wall connects to the roof or ceiling.
Perfect! Thanks for confirming.
Can you tell me if there is a way of using this detail without drywalling the entire ceiling prior to framing the interior partition walls?
There are a few options, but what I usually recommend is running a separate air control and vapor control layer against the bottom of the trusses or attic floor joists, then install 2x furring ("strapping" in the Northeast) then drywall below that. I specify Siga Majrex or Pro Clima Intello, or sometimes Certainteed Membrain. Others install Zip or other sheathing across the whole ceiling, which has a similar result. One advantage is that drywall can proceed normally. Another is that the 1 1/2" space allows low-profile light fixtures without penetrating the air control layer.