Image Credit: Marcy Wong Donn Logan Architects
Consumers and building industry professionals already have their antennae up when it comes to green marketing, but the reality is that even green designations by environmentally conscious, third-party-sanctioned civic entities can inspire controversy. And if a green rating is conferred on an unusually big house by the planning department in Berkeley, California, the debate can be especially vigorous.
That seems to be the case regarding Berkeley’s green designation for a large home – 6,478-sq. ft. of living area, plus a 3,394-sq.-ft. garage – that is planned for construction in a leafy community in the north part of town. The fact that the owner of the property is Mitch Kapor, co-founder of Lotus Development Corporation and the founder of the philanthropic Mitchell Kapor Foundation, adds some drama to the discussion and, because his foundation’s grant program focuses in part on environmental issues, a touch of irony.
Big, in a big way
Environmental advocates in the community, a recent New York Times story pointed out, seem a bit less troubled by the fact that the planned house is big than by the city’s willingness to qualify it as green. Berkeley’s green ratings for building proposals are based on guidelines developed by local, nonprofit consultancy Build It Green. Although the Kapor plan calls for the demolition of a 2,500-sq.-ft. house on the property, the removal of small auxiliary structures and some trees, and the construction of what would be one of the town’s largest residences, the planning department awarded the proposal a total 91 green points for its use of sustainable materials, energy efficient construction, and other green features – well above the 60 points the city requires for a green designation.
The department’s decision has since been challenged by members of the community in an appeal to Berkeley’s Zoning Adjustments Board, and is expected to be reviewed by the city council next month. Although he was not party to the appeal, local architect Gary Earl Parsons, chairman of the city’s Landmarks Preservation Commission, called the designation an example of greenwashing in a post on a local-news website called berkeleyside. (In his blog, Parsons actually sounded more concerned about whether the proposal met zoning requirements and whether there was adequate transparency by the Zoning Adjustments Board in its review and approval of the project.)
Interpretations of green
The senior planner assigned to the project defended the city’s green-point system as a way to encourage eco-friendly construction, even if a project’s conditioned space exceeds green-construction ideals. Others cited in the Times story point to this type of disparity – the difference between what municipalities may designate as green and the standards generally embraced by the green building community – as one that is likely to linger.
Big-house projects, certainly, often test the semantics of “green” in stranger ways than smaller-scale homes do: a 4,630-sq.-ft. six-bedroom entry in the current edition of the Connecticut Zero Energy Challenge is designed to allow its owners to shut down sections of the house so that its conditioned space is reduced to 3,000 sq. ft.; and the owner of a 3,300-sq.-ft. home on Avon Mountain in Connecticut has expanded it well beyond the green ideal, to 5,327 sq. ft., but also is driving down its reliance on the grid with a well-insulated shell and a wind turbine that delivers 21,497 kWh of power annually. Meanwhile, the National Association of Home Builders acknowledged downsized expectations for the luxury home market with tours of the 6,078-sq.-ft. American Home 2010, presented as an energy efficiency showcase during the International Builders’ Show in January.
Sometimes a luxury amenity is not green, but also not considered bad planning. Very few of the spaces in the enormous garage Kapor and his wife, Freada Kapor Klein, have proposed, for example, would be used by the couple, Berkeley’s planning official noted. Instead, the garage would accommodate vehicles driven by guests, who would otherwise swallow up parking spaces elsewhere in the neighborhood.
Jim Nicolow, director of sustainability at architecture firm Lord, Aeck & Sargent, told the Times that while local initiatives and certification systems such as those offered by the U.S. Green Building Council have helped bring sustainability and energy efficiency issues to prominence, architects are often presented with projects that may compromise their green-design ambitions as well as those of city officials. So they do what they can. “I don’t fault the architect for making a living,” he told the paper. “If you get a project, you tend to take the project.”
Weekly Newsletter
Get building science and energy efficiency advice, plus special offers, in your inbox.

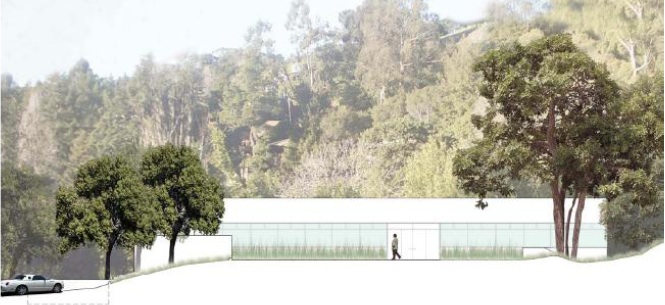




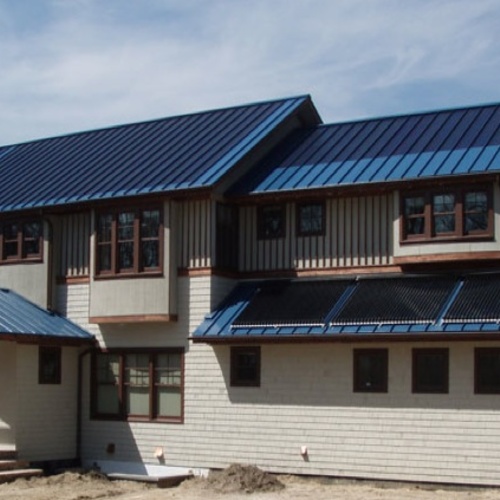
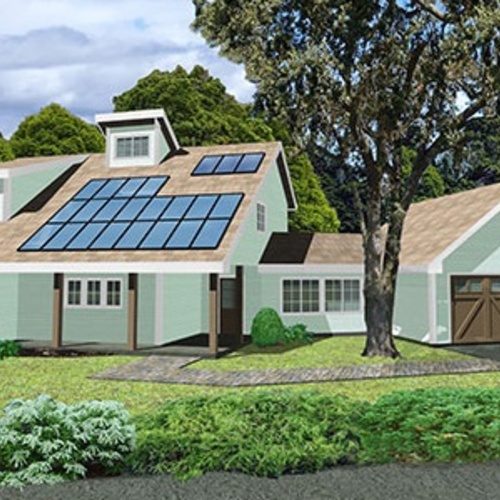
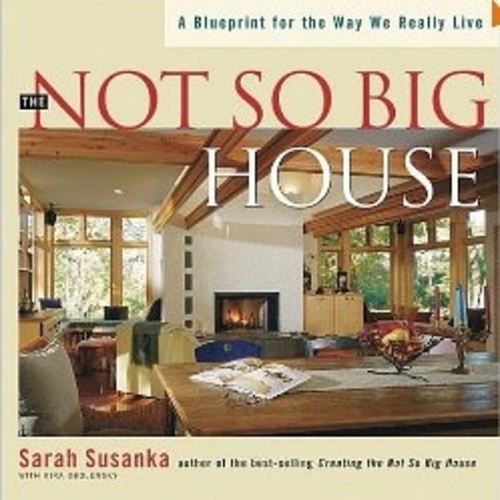
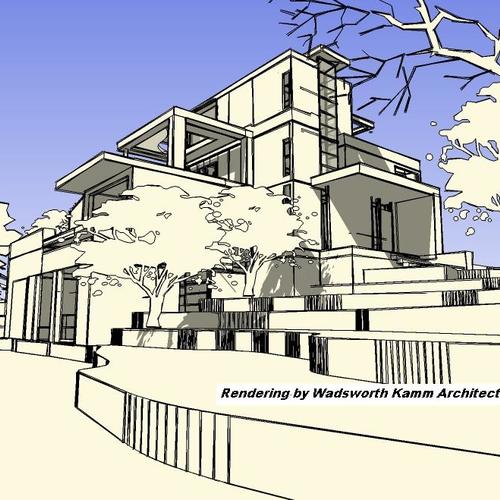






3 Comments
green monsters
Hi
Just to clarify, the word that I used on the blog, and that was later picked up in the NY Times, when referring to a 6,500 sf house with a 3,500 sf garage (which also requires the demolition of four existing structures), serving only two occupants: ABSURD. Until these facile checklists and points systems add a square-foot-per-occupant factor, they are meaningless. The house in question produces no energy, and racks up points for things like 5/8" sheetrock 'thermal mass walls" and an efficient air conditioning system...in one of the few places in the country where air conditioning is not needed. The question here is whether silly and uninformed checklists are worth anything at all, or if their feel-good greenness is actually counter-productive. If we are going t make an impact on the global climate problem our buildings must be held to rigorous standards and be guided by the 'just enough' principle. It is sad in this instance that such a large, consumptive and expensive building is being built when that money could be spent to make a showcase building that is truly green. I guess 'to each his/her own', but let's not fool ourselves about what is green and what is not.
Thank you, too, for pointing out that my primary concerns in the case of this particular building have to do with a city process that has steamrollered the equal treatment of its citizens, while whitewashing and greenwashing a truly questionable proposal.
Good Reason
Mr. Kapor has an excellent reason for wanting air conditioning -- he's an important man, and he shouldn't have to tolerate perspiration stains on his silk shirts.
There's no guarantee those additional garages would be used for guest cars or any cars, for that matter. He could use them for storing back issues of Better Homes and Gardens, or his extensive Pez dispenser collection.
To date, seven different
To date, seven different legislative attacks have been introduced into the House. And thanks to the efforts (and campaign contributions) of Big Oil and Dirty Coal.biggest house on the planet
Log in or create an account to post a comment.
Sign up Log in