Image Credit: Wadsworth Kamm Architects
Image Credit: Wadsworth Kamm Architects The Zahren house before renovation began. The wind turbine was up by the first week of December. The turbine was expected to be fully installed and operational by mid-December.
Sometimes location and weather conditions will prove irresistible to a prospective homebuyer, who will acquire a property and go all out to exploit the best the neighborhood and its climate have to offer.
That seems to be what’s happening on Avon Mountain (aka Talcott Mountain), in west-central Connecticut. Bernard Zahren, founder of renewable-energy firm Zahren Alternative Power Corp., which he sold to Cinergy Corp. in 2000, bought a 3,300-sq.-ft. house there with views to the east and west that, as noted in a recent Hartford Courant story, gave new meaning to the word breathtaking. There were, however, problems presented by the early-’60s-era three-bedroom: aesthetically it fell far short of the views and, more critically, it was afflicted by a sieve-like shell that performed especially poorly on Avon’s ridge, where the elevation is just over 830 feet and wind speeds average from 12 to 15 mph.
Bringing a big house down to NZE
Last year Zahren decided to turn the problems into opportunities by renovating the three-story house. He is increasing its square footage by about 60%, to just over 5,327, and expanding its footprint while increasing its energy efficiency. He is candid about the fact that the house is going to be much bigger than the green home ideal, and that it will be equipped with plenty of windows to take advantage of the vistas. But Zahren also will lean hard on renewable energy – a wind turbine, in this case – to take advantage of the wind and help push the building’s performance to net zero energy. The finished structure, as he describes it, will be a “sustainable McMansion.”
“On the kind of beautiful, relatively expensive property that this is, I knew that I couldn’t get away from the expectation that this site deserves a 5,000-square-foot McMansion,” Zahren told the Courant. “But what’s a McMansion? It’s just a big, cheaply built energy guzzler. I decided to prove that we could build a big house with great views, and all the amenities, that was a net-zero-energy structure.”
“We could demonstrate that you can have the comfort of a McMansion without being a carbon hog.”
Capturing energy and stunning vistas
Zahren is spending about $100,000 (including installation, but before tax credits) on a wind turbine and generator from Proven Energy, a specialist in small turbines based in Glasgow, Scotland. The turbine will sit on a tower 100 feet above the ridgeline (which runs north-south) and is designed to deliver 21,497 kWh of power annually, notes Zahren’s architect on the project, Jeff Kamm, whose firm Wadsworth Kamm Architects is based in nearby Glastonbury.
In an email, Kamm told GBA the expansion has required reconstruction of some parts of the house and removal of some materials, such as the original cedar siding, which is being replaced with James Hardie Artisan fiber cement panels. But so far, Kamm says, the project has produced no material waste: what couldn’t be reused onsite was either sorted and recycled or acquired by the ReStore Home Improvement Center in Springfield, Massachusetts.
The renovation is designed to deliver an R-20 foundation, R-40 walls, and an R-60 roof, through a combination of expanding foam insulation between the framing members and foam insulation board on the exterior. But to avoid obscuring the views, there also will be plenty of glass, which will fill 48% of the exterior walls.
Kamm notes that while the original design included four solar hot water units, it appears at this point that only two will be needed to service the five-bedroom, three-and-a-half-bath home. And even though the estimated output of the wind turbine is expected to be sufficient, there are provisions for a solar-power array on the structure’s highest roof. In addition, Kamm says that he and Zahren “are in the process of reviewing some hybrid systems that would combine solar hot water with other systems such as geothermal but those uses are still under review.”
The Courant adds that the performance of the wind turbine will be monitored closely not only by Zahren but by one of his neighbors, the Talcott Mountain Science Center, a nonprofit education and research center that runs programs for area students. The center has long been experimenting with solar energy and other alternative-energy projects, which makes Zahren’s wind generator an ideal subject for study.
Weekly Newsletter
Get building science and energy efficiency advice, plus special offers, in your inbox.

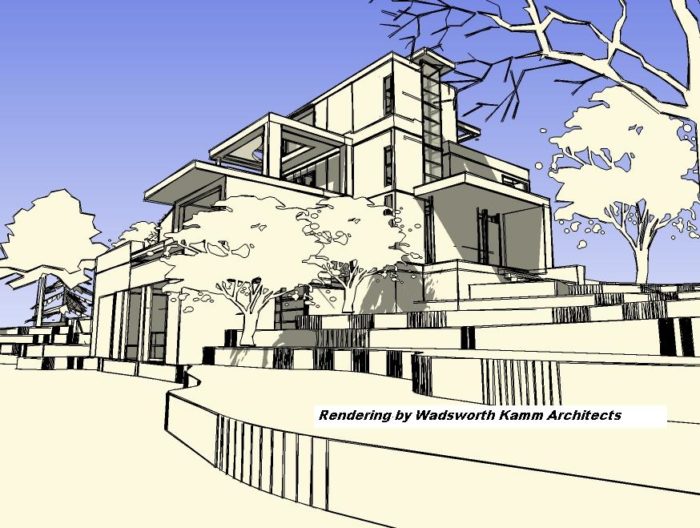




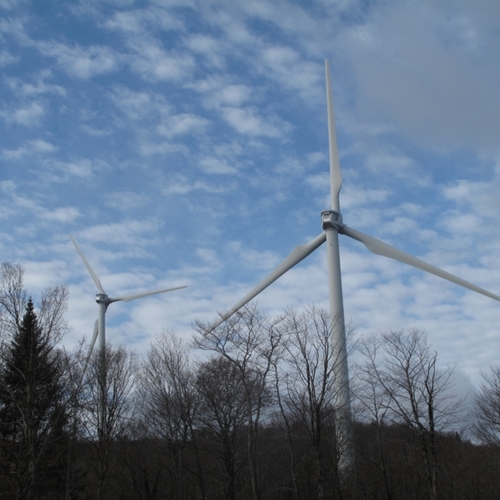
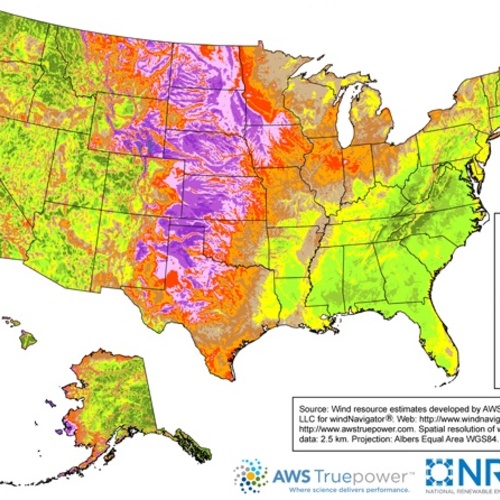
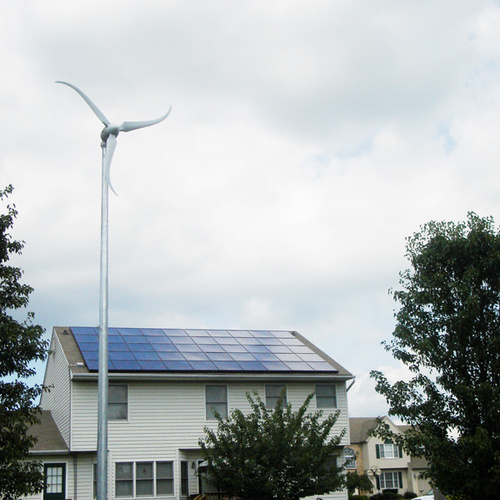
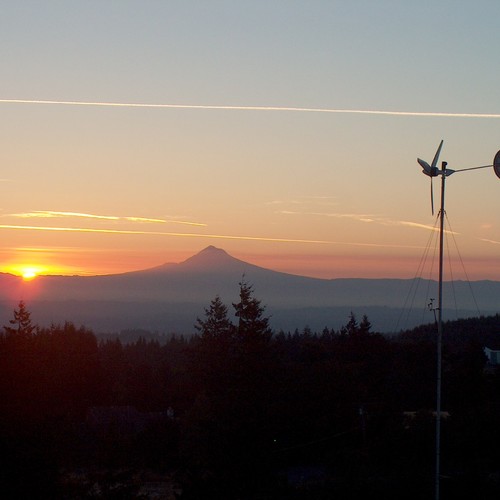






4 Comments
Green Bling
While this project deserves to be reported on let's not miss the fact that - "sustainable McMansion" not-with-standing - it parts ways with some green design fundamentals. Increase the size of the building by 60%? 48% wall area is glazing? $100K on a turbine that could power half a dozen houses? Provide "green" cover by featuring a laundry list of "usual suspect" green attributes like recycled material and foam and ground source and that 20-40-60 mantra.
I want to know how much energy this building uses!
I know Jeff and have no doubt that this will be a good looking building. I know that Mr. Zahren is dedicated to promoting renewables and wants this home to demonstrate their potential. But I know enough to read between the lines to see that it earns its net zero status without the kind of load reduction that is for me the model we really need to show and promote. To me this is one more story about having desert without eating your vegetables.
So how about telling the whole story. I'd appreciate it if GBA would get in the habit of reporting relevant energy modeling for the projects it reports on as a matter of course. Not only would it be revealing, it would help us all become more fluent in evaluating energy claims and thinking critically about a project's green prowess.
Wouldn't it be nice if you could build one WITHOUT a 100' tower?
When I saw the title of the article I thought that someone has devised a way to incorporate enough energy harvesting devices into the house itself to fully support it. Not to diminish Mr. Zahren's efforts but the solution as designed looks more like "McMansion taps wind power from a nearby 100' tower with a wind turbine ontop". Also, in a very unusual, very favorable to wind power location. I'm afraid the intended result that "We could demonstrate that you can have the comfort of a McMansion without being a carbon hog." would be really hard to explain to an average planned-development dweller. To me it still looks like if you live in a McMansion, you are still such an energy hog that you have to build an enormous tower (so high that it requires an FAA approval) next to it in hopes to stop (or at least slow down) your power meter. Kinda like a person driving an enormous Chevy Tahoe Hybrid SUV to drop kids off to school or pick up one gallon of milk.
It would have been so great to find a way to have everything and give up nothing yet still be "fashionably green" but it just does not work that way. There is really no alternative to reducing your consumption to become self-sufficient. You'd think Mr. Zahren knows...
Peace! Builder
OK
"Kamm notes that while the original design included four solar hot water units, it appears at this point that only two will be needed to service the five-bedroom, three-and-a-half-bath home." what about his ecological footprint..that house is huge...
Carbon Hog? If he has a
Carbon Hog? If he has a windmill that can power 6 homes than how is he a carbon hog. Now don't get all environmental on me because the man made a bigger home with materials and those materials needed to be transported. etc. If 1 out of 4 buildings had windmills to support them we would be drastically reducing the carbon output and hardly needed any power plants anymore.
and OK anonymous this house is big but must houses in that neighborhood are on the lines of 10000 square feet
Log in or create an account to post a comment.
Sign up Log in