Image Credit: Aaron Leitz Photography
Image Credit: Aaron Leitz Photography On the ground floor, the slab is the finished floor. Protected by more than 2 ft. of rigid foam insulation, the floor won't drain much heat from the house in winter. On the upper two levels, finished floors are bamboo.
Image Credit: Aaron Leitz Photography An ash tree felled on site was milled, kiln-dried, and used in various places around the house, including the bathroom where it became a countertop.
Image Credit: Aaron Leitz Photography Exterior cladding in this contemporary design includes corrugated metal, cedar, and fiber cement.
Image Credit: Aaron Leitz Photography
A Seattle builder and architectural firm have collaborated on a contemporary, three-story home that’s won Passivhaus certification, the first in Seattle to do so.
The house, nicknamed “Park Passive,” is the work of Cascade Built and NK Architects. It is located in Seattle’s Madison Park neighborhood. (The home is mentioned in an August 15, 2013 New York Times article, “The Passive House: Sealed for Freshness.”)
Cascade Built founder Sloan Ritchie says he’s undertaken a variety of single- and multi-family projects in the past, including some built to LEED standards, but nothing to date that performed at this level of energy efficiency. He and his family moved in this spring.
“We certainly believe in the concept and believe in the energy efficiency and energy savings,” he said by phone. “We feel it’s very important, so we’re interested in doing more of this type of project for sure.”
(Dwell Development announced back in March it had built what it thought was Seattle’s first spec Passivhaus project. As of July 25, the house had not been certified, although the developer says the paperwork is being processed by the Passive House Institute U.S. Cascade Built’s project was certified by an Irish company, Passive House Academy, following the protocols of the Passivhaus Institut, the European counterpart of PHIUS. Two earlier Passivhaus projects in Seattle — Joe Giampietro’s Mini-B cottage and Dan Whitmore’s duplex, both described in a 2011 blog by GBA senior editor Martin Holladay — have not been certified.)
A contemporary design on an infill lot
NK Architects designed a striking contemporary building that’s clad in corrugated metal and capped with a rooftop deck. Completed in April, the 2,710-square-foot house, has four bedrooms and three bathrooms on three levels.
Some of the construction details provided by Ritchie for the slab-on-grade structure:
- There is plenty of sub-slab insulation: 8 inches of high-density EPS foam under the footings, and another 20 inches of medium-density EPS under the slab itself. The total of 28 inches of foam under the slab has an R-value of about 100. (Most of the rigid foam installed under the slab is acting as fill to raise the grade; the foam isn’t necessary to meet the home’s Passivhaus goals.) The 8-inch layer of foam beneath the footings continues up the outside of the stem walls to connect with exterior wall insulation.
- Exterior walls consist of a 2×6 structural wall, an OSB air barrier, and 9 1/2-in. deep I-joists with about 15 in. of blown-in fiberglass insulation, for an R-value of about 60.
- Roof insulation, a combination of 24 inches or more of blown-in fiberglass plus 4 inches of polyisocyanurate, has an R-value of about 100.
An initial blower-door test, before windows or drywall had been installed, came in at 0.4 air changes per hour at a pressure difference of 50 pascals. A later test, after windows went in, was 0.5 ach50.
Whole house ventilation is provided by a Zehnder Comfoair 350 heat recovery ventilator. Domestic hot water is provided by an AirGenerate AirTap heat pump water heater. The windows were manufactured by Intus.
When it came to heating and cooling, Ritchie chose a ducted minisplit with a single outdoor compressor and a single indoor fan unit that distributes air via six individual grills. He initially considered a ductless minisplit with a single head, but was stymied by what he thought would be uneven air distribution.
“We thought, OK, we could do one indoor unit, one wall-mounted unit, but where would we put it where it could effectively temper the air in the house?” Ritchie said. “We couldn’t really decide where to put it so we realized we just needed to have one where we could get air to multiple locations.”
Clean interior details
The house has uncluttered lines and is finished in a variety of materials. On the ground floor, the finished flooring is the concrete slab. On the upper two levels, bamboo is the finish flooring. An ash tree taken from the site during construction was milled into lumber, kiln dried, and used around the house — in the stairwell, for example, and as the vanity countertop in a bathroom.
Outside, the house is finished in a combination of corrugated metal, cedar, and a fiber-cement siding called Silibonit.
Ritchie says he built the house for about $200 a square foot.
Weekly Newsletter
Get building science and energy efficiency advice, plus special offers, in your inbox.

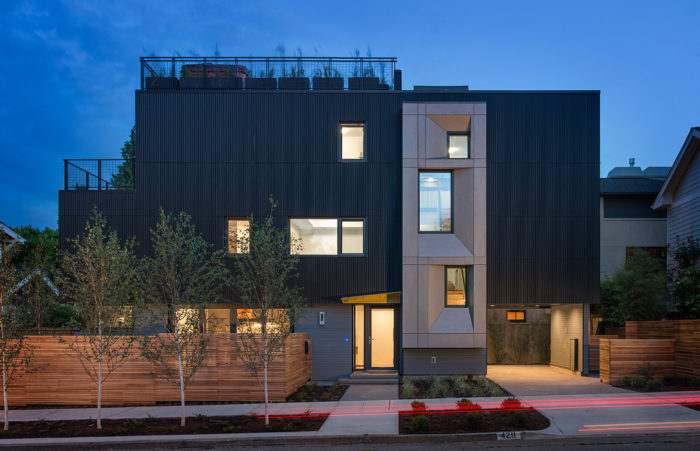




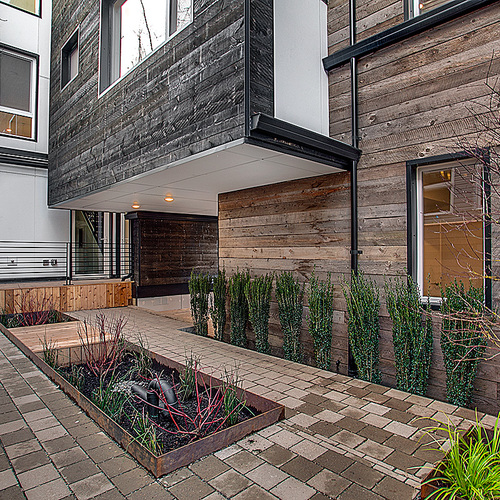
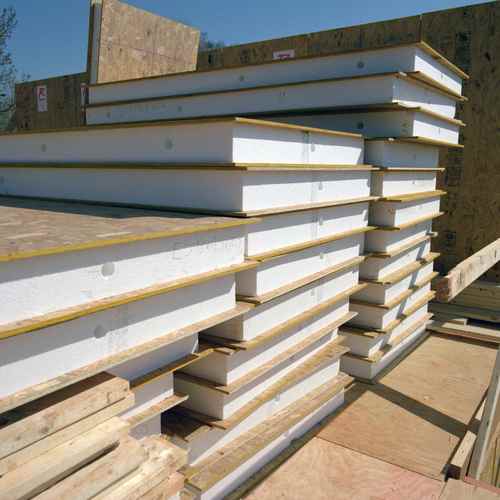
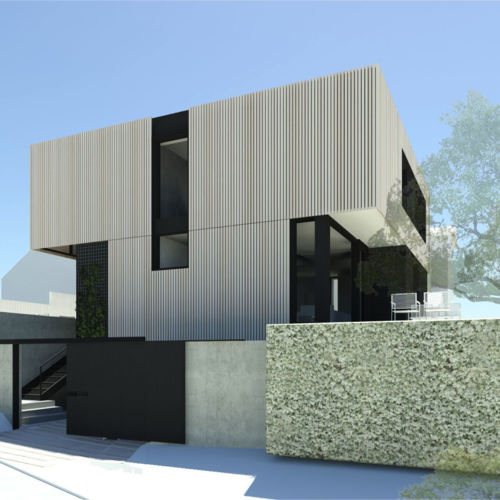
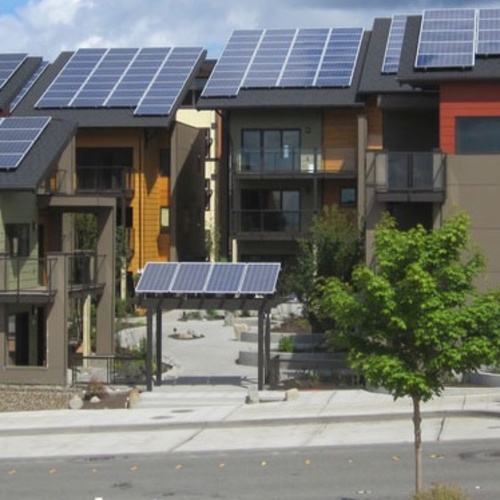






6 Comments
A Few Notes on Park Passive
Scott,
I was the Passive House Consultant on this project. We spoke on the phone about the certification of Park Passive, the Dwell project in Rainier Vista with Passivhaus consulting by Brute Force Collaborative, and I told you about the other Passive House projects that preceded Park Passive in Seattle but had not *yet* been certified--Dan Whitmore's Courtland Place Passive Project, and Joe Giampietro's Mini-B backyard cottage. I mentioned that those projects could have been and probably will be certified soon. We didn't cover other details of Park Passive.
Here is Cascade Built's web page on the project: http://www.cascadebuilt.com/projects/park-passive-2/
The was a project of firsts. It was Cascade Built's and NK Architects' first Passive House, and the first Passive House on which I was doing Passive House consulting rather than acting as the prime architect. It would be safe to say it was a learning experience for all--and that's a good thing, as we will all be able to carry this experience forward into our next projects. At this stage of the game, I find that Passive House projects are collaborative works of the entire Passive House community. Many of my Passive House Northwest colleagues contributed to the success of this project, especially Bronwyn Barry, who did THERM analysis, and Dan Whitmore who provided consultation on Passive House construction techniques as the house was being built. I also asked for and received great feedback and advice from members of the Passive House Northwest Google Group. Geoff Briggs in my office translated NK's 2D AutoCAD documents into ArchiCAD BIM, to facilitate the take-offs necessary for PHPP.
There were a couple of fine points in the article I'd like to clarify.
• The name of the project is Park Passive, not Passive Park.
• While the project was certified according to the standards and protocols of PHI (the international Passive House Institute), the actual certification was done by Bob Ryan and Tomas O'Leary at the Passive House Academy. (http://www.passivehouseacademy.com) At this point the performance standards for PHI and PHIUS are the same, although the protocols for certification are slightly different.
• The 20" of low-density foam under the slab was not required for Passive House. The 8" of high density foam was optimal. Sloan elected to substitute the extra foam for the gravel called out in the detail as it was less expensive than getting a truck back to pump gravel into the sub-slab area later. I know Martin Holladay would have a field day with this if I didn't point it out.
NK Architects did a great job in maximizing the building volume available on the tiny 1,980 SF site, almost completely filling the zoning envelope. Doing so required complicated massing, which is not conducive to Passive House in a number of ways, including the additional thermal bridging and surface area it created, and necessitating standard 16" on center framing rather than the advanced 24" we'd prefer. The front of the house (shown the the photos) faces north, and it is shaded by trees east and west, and by a tall house immediately to the south, limiting the solar gain available through the windows. Those design features and site constraints meant that we needed more insulation than we would have otherwise, but the fact we were able to achieve Passivhaus with this project, and that Cascade Built was able to build it for $200 per square foot--on their first shot at building a Passivhaus!--suggests that there is no excuse for not doing Passivhaus on every project, everywhere.
Cheers,
Rob
Rob Harrison AIA CPHC
HARRISON architects
1402 3rd Avenue, Suite 515
Seattle, WA 98101-2120
(206) 956-0883
http://harrisonarchitects.com
http://twitter.com/#!/robharrisonAIA
lyrical sustainable design :: passive house plus
Response to Rob Harrison
Rob,
Congratulations to you and to other members of the team that collaborated on this project. Thanks for providing additional details; I have edited the news story to reflect the information you shared.
Thanks
Thanks Martin!
Also worthy of note is that Joe Giampietro (Certified Passive House Consultant and creator of the Mini-B) is now working for NK Architects. I think we'll see more from them in the Passive House realm soon.
No-window blower door test?
How is the blower door test done before windows are installed - before continuous sheathing is cut to make the hole for the windows, or with rough openings temporarily sealed? Any final ach50 numbers (after completion)?
$200 s.f.
Until that price per foot can be cut in half Passive will continue to be a less than 1%' er. Nice project but not saleable to the mass market.
$200/sf
In response to Kye Ford's comment, I doubt you could build a house of any type on this site in Seattle for $100 a square foot. Perhaps someone more familiar with the local market could chime in, but in many other cities on the west coast you can't build anything with a licensed contractor for under $200/s.f. right now. It is remarkable that they've built a house of this quality on that budget.
Log in or create an account to post a comment.
Sign up Log in