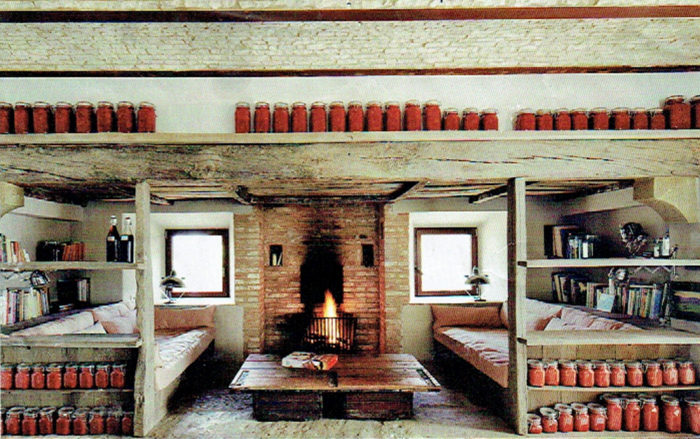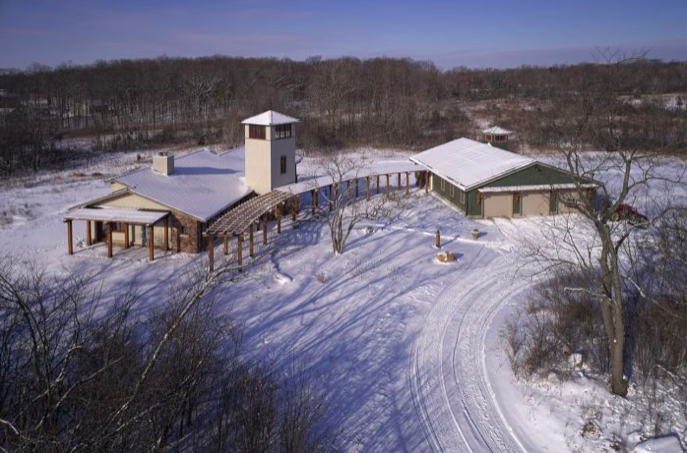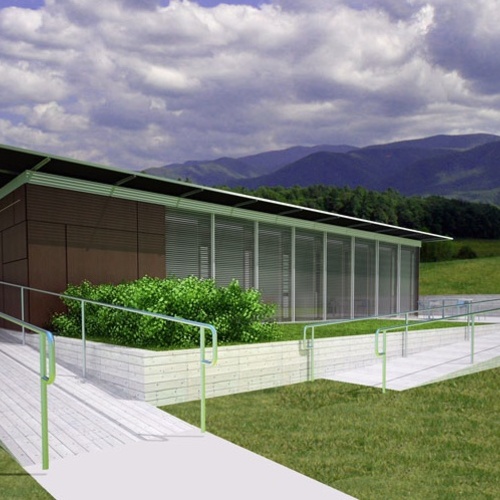
Image Credit: Images 2, 3, 4, and 5: Robert Swinburne My design is getting "pretty close." I’m trying to balance "small and simple" with a richness of space that goes far beyond light and shadow. The design incorporates my own interpretation of what it can mean to live in Vermont and lead a life integrated with the climate and culture of the place.
The original concept for the house I am working on came to me in a dream (yes – I dream architecturally). I think the dream may have been generated by the image on the right, which has been on my bulletin board for a few years.
My original sketch was called “a house for food.”
The core concept was centered around the growing, preparation, and consumption of food, which lends itself to the idea of gatherings of family and friends, and leads to the notion of how to live in a close relationship to the local environment. From my own experience I drew upon the old-fashioned ideas of hunkering down by the fire on a cold winter evening, opening the house up to the sounds, smells and breezes of a summer day, “putting food by,” making routine preparations for winter in the autumn, starting seedlings on a windowsill in the spring, and caring for children or elders.
A question: How can we appreciate the beauty of the winter landscape and light without feeling overcome by it? This is a common issue in the Northeast. Where do you sit to watch a thunderstorm rolling in or to watch the snow fall?
Music! – not just acoustics. Around here, everybody is also a musician. How does that fit into our daily lives?
A house where Beatrix Potter would feel comfortable
Much inspiration is to be found in images and stories depicting rural life from previous times in Europe and America. I am drawn to the imagery of hard-working English country houses where the real life of the house centers between the kitchen and the door stoop leading directly to the working yard and gardens. Think: Peter Rabbit in Mr. McGregor’s Garden by Beatrix Potter, with a potting shed, cold frames, and lots of cabbages.
I am fascinated by early New England farms and town dwellings and how lives were played out in them. Not the big events but the little, day-to-day, season-to-season routines. Light and fresh air are celebrated and sought after and even, perhaps, taken for granted in an age before television and telephones. Materials are worn but durable and practical; they show their age and history, and that is where their beauty lies.
Better living through building science
Lately, we have all become immersed in the building science aspect of design and detailing: the idea of being able to lock the door and walk away for a month in the winter and not worry about much of anything. The neighbor has the key and will water the plants.
Building science addresses details that allow a house to be “net zero” – so that you don’t have to store and burn fossil fuel on site, nor pay for it.
Building science addresses the notion of simplicity. After all, who needs a heating system that could go on the fritz and bust your pipes and freeze all your house plants so when your neighbor comes over to water the house plants, he finds an awful mess and has to call you in some recently devastated country where you are doing relief work?
Building science allows you to return in March to a house filled with fresh air and no mildew. (Building science can’t help with what you left in the fridge.)
Building science can free you from many previously taken-for-granted maintenance issues and expenses, such as painting and periodic repair – the maintenance and replacement of the mechanical parts of the house – because now you have fewer and simpler systems.
Romance meets physics
How, then, to marry my heady and romantic thoughts with the physics of modern building science? How do I pack all of this sensuality and feeling into a house that celebrates the process of living this chosen life rather than reminding one of the potential for inherent drudgery?
Since these ideas are very personal to me, it isn’t very difficult to make a series of design moves and decisions that bring me pretty close. I have been moving in this direction for much of my life. I am often “pretty close” – but getting to that higher level is tricky and elusive.
I’m not there yet with the design I’m working on, but it’s still early….
The climate and culture of Vermont
In this design, I’m trying to balance “small and simple” with a richness of space that goes far beyond light and shadow. A good floor plan and simplicity of form – to which I’ll add my own interpretation of what it can mean to live in Vermont and lead a life integrated with the climate and culture of the place. I’m drawing heavily on history and my own sense of aesthetics as well as all my cumulative observations and experience.
Dang! Maybe I should tear down my own house and build something like this!
Robert Swinburne is a part-time architect and full-time homemaker living on 49 acres with his wife and two young children in Halifax, Vermont. He was a carpenter for several years after architecture school and is now a licensed architect and passive house designer with over 100 completed projects in the Northeast. Bob maintains a blog (primarily for therapeutic reasons) under the moniker “Vermont Architect.”
Weekly Newsletter
Get building science and energy efficiency advice, plus special offers, in your inbox.














7 Comments
Kitchen area
It looks like you had intended to have a second story in some of your designs. Is that true? If so, what did you have in mind for up there?
It seems that one potential area for concern is the kitchen area is rather limited and it could be a hassle to work in there with the table/chairs. I am curious about your philosophy with that area? (Is it primary goal to ensure that there is views in four directions?)
Outside Kitchen
Many people I know who are serious about putting food up use a kitchen set up in a space outside the house, sometimes in a garage, on a porch, or a well ventilated basement. This keeps the heat and humidity out of the house.
I like the consideration of the garden with the design of the house. One of the problems with my house is that we don't have direct of fairly direct access to our gradens, orchard or vineyard from our kitchen. I feel they would get more attention if we were forced to look or interact with them on a daily basis.
Summer kitchens
Many houses had them in the past. Many houses used to expand and retreat depending on the seasons, which might be something we should re-explore.
This blog makes me feel very optimistic. To see someone who is attempting to integrate all the details we so often get mired in with real issues about how we want to live and rediscover the authenticity that houses seem to have lost. To me this represents true creativity.
2 cents
Myself, I would prefer to have a decent sized three season, screened in working porch between the kitchen and garden...
Perhaps with operable shutters outside the screens.
A place to store some often used small hand tools and garden supplies, "process" the haul, hang herbs to dry and boil large pots during canning (my wife does her canning in the kitchen and all that steam and vinegar vapour can be tough to live with in a small house - but can really clear the sinuses!).
Also, something like the above would hopefully keep the kitchen door from being opened/closed as often, helping to keep mosquitoes and flies outside.
summer kitchen for canning
I use my outdoor grille for canning. It has a side burner that works great. No need to process inside, especially in the summer.
Your conceptual
The initial premise and concept are inspiring! I have been designing
homes for some 35 years - all that you have premised and played with inspires
me. In any given south facing property/or north facing ( a mirror image)
This concept speaks to my lifelong mantra of involving the occupants in the
environment not excluding them from their climatic conditions and incorporating
the real world - such as food and insolation (actally "LIVING" in thier home) -
it's very inspirational for an older sometimes cynical designer/ building technology instructor and sometimes builder.
So many variations possible and still sticking to the initial concept!
Thanx for the reawakening!
Regards
Responding
The kitchen is fairly generous and designed to work and interact in better than most of what I see in magazines and plan books. My typical client is very practical minded and not interested in the large, clean and shiny kitchens seen so often these days. I am using the familiar model of the eating area smack dab in the middle of the kitchen which is something that I am quite familiar with and part of what I'm talking about in my premise. The table becomes an integrated part of all goings on, not just meals and homework which is a very traditional idea that we seem to have moved away from. I am always running around with a tape measure to get a sense of what works and what doesn't in terms of kitchen design and have developed lots of things I try to avoid as well as things I try to incorporate which may not be on most people's radar. Further iterations include a generous pantry/laundry between the kitchen and the adjacent bedroom.
The attic area is insulated and I'm looking at getting a small set of stairs (not to code for those with codes) to access this rather than a pull down ladder. simple shed dormers could result in this area being converted into two bedrooms and a bath down the road if people with kids move in some day.
I am also specifying an extra wide door to the screen porch for easier back and forth access. 3' doors in a 12" thick wall are an issue to think about and I suspect the screened porch will be used more for hanging out in on summer evenings and sleeping in.
These sketches represent a specific client and a specific site. The philosophies I expound upon are meant as generalities. The sketches are my attempt to come to terms with them for this particular project for a retiring couple (who may have no interest in canning). I'm working on another project (only about 900 s.f.) where these ideas are taking on a whole different shape.
Log in or create an account to post a comment.
Sign up Log in