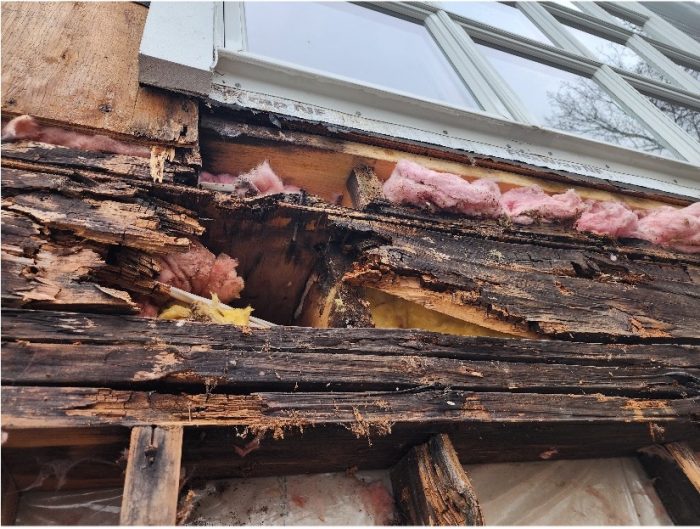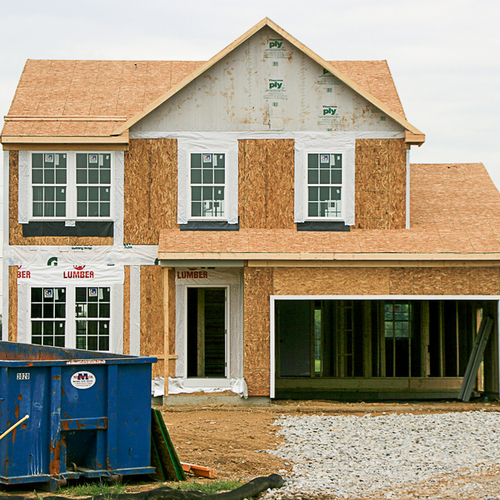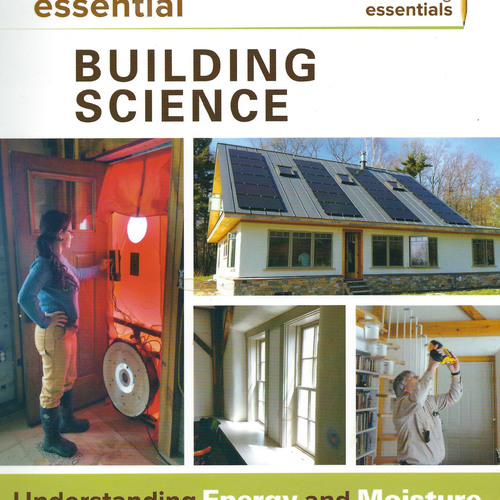
I’ve heard builder Mike Guertin say that every home is a building science experiment. As with most experiments, time is a factor when it comes to building failures. It can take decades for problems to manifest visibly—as was the case shown in the lead photo. It took 20 years for the homeowners to see signs of rot, which resulted from a bad installation detail.
If the problem gets repeated with the same results, a building science consultation might identify the root and propose a proven solution. If that same problem exists and persists far beyond the one household, there is a chance the solution could end up in the building codes, but it would require a lot of work and…time.
That said, the application of building science principles to residential projects does help drive changes to the model codes. Some of those principles were adopted years ago, others are slower to take hold. Let’s discuss a few of each.
Airtight structures
The work on finding and sealing air leaks began in the 1970s but it wasn’t until 2012 that airtightness requirements officially hit the residential building codes in the U.S. Some still argue about these changes. Regularly, I have discussions around the persistent idea that “houses need to breathe.” I always ask, “How much does a house need to breathe? Give me a number.” (The quantification of how much air moves through a home is a good place to begin an edifying conversation with people who still believe in the old myth.)
Of course, airtightness is established with a blower door test, and there are still a few areas of the country that don’t require blower door testing; sometimes they require just a visual inspection of the air barrier. Slow adoption of blower door testing is…
Weekly Newsletter
Get building science and energy efficiency advice, plus special offers, in your inbox.

This article is only available to GBA Prime Members
Sign up for a free trial and get instant access to this article as well as GBA’s complete library of premium articles and construction details.
Start Free TrialAlready a member? Log in















4 Comments
" I always ask, “How much does a house need to breathe? Give me a number.” (The quantification of how much air moves through a home is a good place to begin an edifying conversation with people who still believe in the old myth.)"
Excellent point. If you're not measuring, you're guessing. There's a lot of areas of building science where this approach is good.
I take your point DC, but just noting that there are quantitative answers.
To wit-- in my work, it's a code requirement: (0.03 x [Conditioned Floor Area]) + (7.5 x [# of Bedrooms + 1])
To be clear, I'm an advocate of measuring over guessing.
I would hope that some fraction of people who are asked the question of how much a house needs to breathe would respond, "I don't know how to measure that," which would then spark a conversation about how it's measured -- blower door testing. Then you can have a conversation about what reasonable values might look like.
I see. Agreed.
In my work, it's code required to be verified, but I know that's not common.
Log in or become a member to post a comment.
Sign up Log in