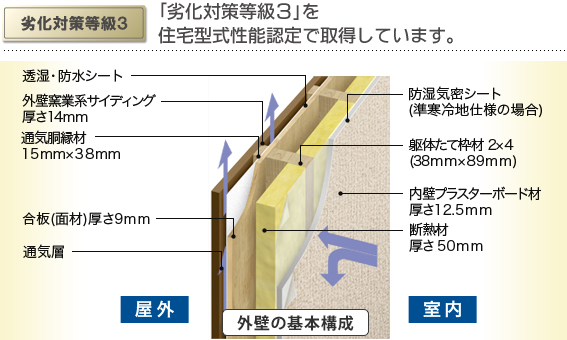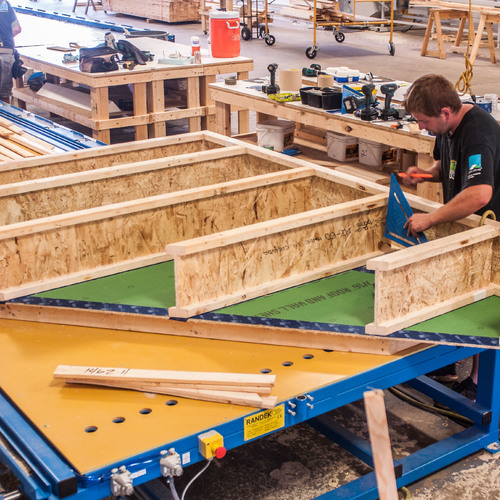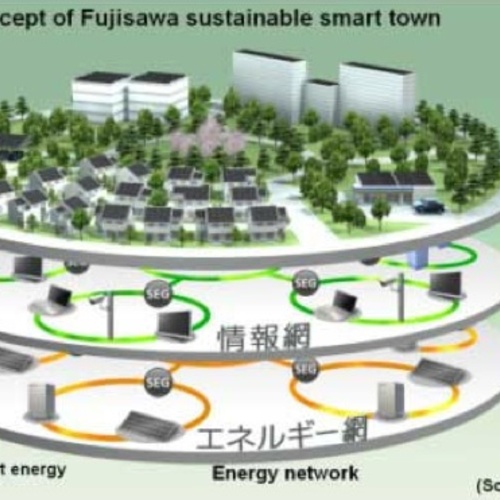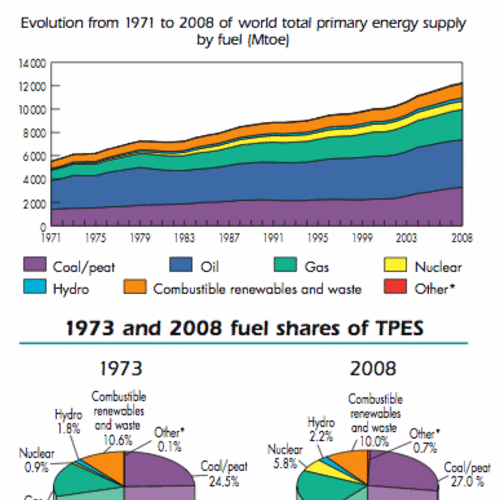
Japanese-style wall construction
A Connecticut native who is planning to build a home in Japan is concerned about local building practices, and included this schematic drawing of a wall to illustrate his point.Energy efficient houses are becoming more common in the U.S., even if progress sometimes seems halting. What about building practices in other parts of the world? Are builders elsewhere more progressive about using new materials and techniques, or sticking to the old ways?
We get one take on this question from Eric Matsuzawa of Connecticut, who’s getting ready to build a house in a Climate Zone 4A region of Japan. Conditions would be similar to those of Virginia, not especially harsh. But what Matsuzawa is learning about local building practices is giving him pause for thought.
“Here is an overview of what I have learned of walls in Japan,” Matsuzawa writes in a Q&A post at GreenBuildingAdvisor. “The standard Japanese 2×4 wall from outside to inside consists of panels of artificial siding, a 1/2-in. vented rain screen, house wrap, 1/3-in. plywood sheathing, a 17-in. [on-center] 2×4 stud bay insulated with 2-in. fiberglass batts, polyethylene vapor barrier sheet, and 1/2-in. sheet rock. Windows are aluminum frame and single pane.”
Although Matsuzawa originally intended to follow local building customs, he later learned that buildings are expected to last only 35 years. Further, he knows first-hand they are cold in winter and hot in summer.
“I would rather build one house and build it right so my family can live in comfort without exorbitant energy costs,” he says. “It seems to me that local building practices have too little insulation and I am worried about the interior vapor barrier with air conditioning on during the hot and humid summers.
“I have raised these concerns with local builders but they have tried to assure me that their methods are correct,” he adds. “Are my concerns well-founded? Would it be advisable to abandon local practices for a…
Weekly Newsletter
Get building science and energy efficiency advice, plus special offers, in your inbox.

This article is only available to GBA Prime Members
Sign up for a free trial and get instant access to this article as well as GBA’s complete library of premium articles and construction details.
Start Free TrialAlready a member? Log in















15 Comments
Who would've thought that the
Who would've thought that the "tech-savy" nihon land is filled with uninsulated houses in 2013 :p
On the other side, i've read about EPS foam houses prototypes
and some other unusual techniques.
http://www.i-domehouse.com/
Do you believe that there will be a move or a push following the energy accidents there ?
Temporary?
I don't know how accurate this may be, but a cultural anecdote... I've heard that the Japanese view single-family housing as temporary, lasting a single generation. There is little market for "used" houses. Once a house has been lived in, the resale market for the house itself is virtually non-existent. The property is generally sold for the land, the house is removed (and materials recycled), and a new house is built. If this is the case then there may be an attitude of limiting one's investment, as it is short-term. Not a sentiment I agree with, but I'd be interested in learning if this is really the prevailing attitude in Japan.
I've heard the same thing.
James Steel has it right, from what I've heard--and read. It seems incredible. But evidently it's true. Would love to hear from a real Japanese expert about this.
Serious ?? Would seem
Serious ?? Would seem plausible with their general way of life and mentality,
but it is a very detrimentous practice for energy and expenses.
The cost difference between doing it right and wrong is often not much, as proved over and over here.
At least they are using the latest mini-splits when building :p
links
I found a few links (search for "japan housing longevity"). The 20-40 year figure seems correct.
http://www.reddit.com/r/japan/comments/vv3bf/why_do_japanese_houses_lose_all_their_value_after/
http://www.tofugu.com/2012/07/04/are-japanese-houses-worthless/
http://web.forestry.ubc.ca/sbml/pdfs/Markets%20and%20Trade/Performance%20Expectations%20and%20Needs%20of%20the%20Japanese%20House%20Con.pdf
The last link has some interesting market survey information on the energy issue:
(edit) Expectations are also changing on longevity:
"The majority (70%) expect a new house to last two generations (at least 50 yr.), a substantial increase over current house longevity (less than 30 yr.)."
Very interesting links.
Thanks for posting.
Signs of hope
They're not all this bad.
I recently returned from Japan and viewed the Sekisui Heim factory built modular houses. They are designed to have minimal air infiltration and even temperatures from room to room (unlike most houses). They're also made for durability with a steel frame and purport to be moveable to new locations and handed down to future generations (with a refurb in the factory in the middle). They're heated and cooled by ductless heat pumps, though I did see a development with fuel cells.
Here's a little information on an English page:
http://www.sekisuichemical.com/about/division/housing/reuse.html
The Japanese site has way more information. Can anyone translate w/m2 into R value?
http://www.sekisuiheim.com/appeal/comfortable/climate/airtight_heim.html
Reply to Roger for Converting to U.S. R-value
Hi Roger,
You asked if someone could convert the W/m²k to R-value. I made a spreadsheet in OpenOffice to do those sort of conversions so I could share my insulation goals with my Japanese architect. I used the info I found on wikipedia.
http://en.wikipedia.org/wiki/R-value_%28insulation%29
On the website that you linked to, the value listed for their house's insulation level is 2.1W/m²k.
Wikipedia says that "U is the inverse of R with SI units of W/(m²K)." So first convert it to the metric r-value by dividing 1 by it:
1 / 2.1 = 0.4761
Wikipedia also says that "R-value (US) = RSI × 5.678263337." So next, convert the metric r-value (RSI) to the U.S. R-value by multiplying by 5.678.
0.4761 * 5.678 = 2.7
So apparently, their house's insulation level is less than R-3. That is a really lousy number for insulation. If anyone spots an error in my math or logic, please let me know.
Japanese houses: old and new
4 years ago, my wife and I moved into the Japanese house which she had grown up in. It was built less than 30 years ago. There were numerous visible gaps from the inside leading to the outside of the house, doors wouldn't shut, and the cracked tiled walls in the Japanese-style bath area were leaning in over my head as I bathed and feared for my life. The floor was soft (inflatable-bounce-house soft) and my foot went through it in places. I personally helped a local Japanese carpenter redo the floor and fix some of the doors. I asked him why the house was so poorly constructed and he replied that it was built very well, it was just too old. According to him, It was overdo for a "reform" which is the word Japanese use for renovation.
Everyday I see houses being demolished for new houses in their place or stripped to the frame to add new materials.There have been five demolitions for new houses this past winter within a half of a mile from my apartment and I am in a rural area. Even if you keep the house in the family, it should get a renovation after 30 years. Recently an acquaintance shared her mortal fear of living in an old apartment building. I asked her how old it was and she explained that it was very very old. I pressed the question further and she shared that it had been over 30 years and the building has yet to have a renovation. Here is a link to a Youtube video of a digested version of a popular weekly Japanese TV show about houses getting renovated. As you can see, the house gets stripped to the frame.
https://www.youtube.com/watch?v=4E0GbayhRGc
Houses are not built to last partly because resale is not a factor. For most Japanese, unless something is really old (think Japanese temple), it isn't valued here as much as it would be in the US. Older cars or houses are an embarrassment, not something to be treasured and cherished. When the house is sold, it usually gets demolished by the new owner and this year's newest model from a large national housing company gets built in its place. According to the tofugu.com link in K. Willets post, 86.9% of houses sold are brand new and from my own observations during the past 7 years of living in Japan, that number sounds right.
http://www.tofugu.com/2012/07/04/are-japanese-houses-worthless/
Here is a link to the renovation division of a huge national house building company, Daiwa House.
http://www.daiwahouse.co.jp/renew/index.html?ad=renew001
Houses here are marketed like new cars. About once a month, I receive color flyers in my mailbox from large national housing companies featuring their newest house models which are also heavily advertised in TV commercials, magazines, and the internet. Check out the current line-up from Sekisui House in the following link. It has 3 construction systems, Universal Frame, Beta System, and ShaWood. Then the houses are grouped according to the number of floors. Each house has its own name, most of which are written using "romaji" (the English alphabet) because that is fashionable in Japan.
http://www.sekisuihouse.com/products/
Click on any of the house pictures to get a multimedia sales pitch on not just the house but the lifestyle it stands for like the following:
http://www.sekisuihouse.com/products/steel2/besaie_hiraya/flash.html
Personally, I don't like this fascination with new things in Japan. Don't scrap something for the latest model every so many years. Build something beautiful, useful, and lasting or if someone already did that, use it, and take care of it for the next generation.
calcs
That's the way I figured it as well, R-2 to R-3. I'm surprised they would advertise that figure though.
Doesn't an uninsulated stud wall have about R-4?
Concur with Eric Matsuzawa
I currently live in Okinawa, Japan. Construction here is mostly reinforced concrete and designed to withstand earthquakes and typhoons. There is little to no insulation in houses I have been in. Windows are often single-pane and designed for safety in high winds. Mini-split A/C units are used everywhere. Utilities are very expensive here, especially electricity.
Regarding the resale value of houses, there is not much market for old houses since there seems to be a trend of depreciation in the houses. Although families will often keep a house for a long time here, once the family moves out the land holds value rather than the house.
Some images of a traditional house
http://architectureoftravel.wordpress.com/2012/11/14/a-traditional-okinawan-house/
Images of modern Okinawan houses
http://joy-housing.com/house/detail.php?num=77
Traditional houses
Found this through the above link to my blog with the Okinawa house pictures (thanks). Travelling in Japan now, I was/am also shocked at the disposable toy houses that cover the country. I wwoofed with a traditional carpenter near Kyoto, who made the most beautiful houses and had very strong views on the government and it's influence on what types of houses were allowed to be built. Apparently his houses are actually 'illegal'. If anyone is interested, an overview of his company can be found at:
http://architectureoftravel.wordpress.com/2012/12/27/satoyamasha/
An interview with the main carpenter/designer at:
http://architectureoftravel.wordpress.com/2012/12/27/qanda-with-ozeki-san/
One of the most beautiful houses (his design) at:
http://architectureoftravel.wordpress.com/2012/12/27/yamaguchi-house/
His houses are energy efficient, come from the land and leave no waste behind. What a different landscape Japan would be if these traditional houses were still being built.
More data on Japanese houses
I've added a picture of a typical wall section from houses being built today by Daiwa, one of the largest builders. Notice these houses use metal framing, partially because of earthquakes. Of course thermal bridging is an issue so they add an outer layer of insulation which looks like about 1 inch thick and also a gap behind the drywall.
One thing they get right is that they use rainscreens under the siding. For siding they have many choices such as thin brick and ceramics. I like their ceramic coated fiber cement product and have specified it on a house I am building in Washington state. It is available from Ceraclad (Panasonic).
You also should check out this blog site from Japan.
http://xevoanddaiwafan.blog.so-net.ne.jp/archive/c2300433062-1
http://xevoanddaiwafan.blog.so-net.ne.jp/INDEX
If you open it in google translate and then click on the numerous links you will see many stages of houses being built in Japan. This site shows their fanatical attention to detail and has hundreds of pictures.
The end product is much larger than you would expect and the final finishing details inside and out are much better than spec. homes in the US.
Another wall section
Here is a more typical wall section when metal framing is not used.
Drywall, wood studs, insulation not shown between studs I assume, external insulation, wrap, ceramic coated fiber cement cladding from Panasonic.
This article is old and does not reflect the housing situation in Japan as of 2021.
Due to the awareness of HEAT20 by private organizations, performance has been greatly improved for new construction.
Log in or become a member to post a comment.
Sign up Log in