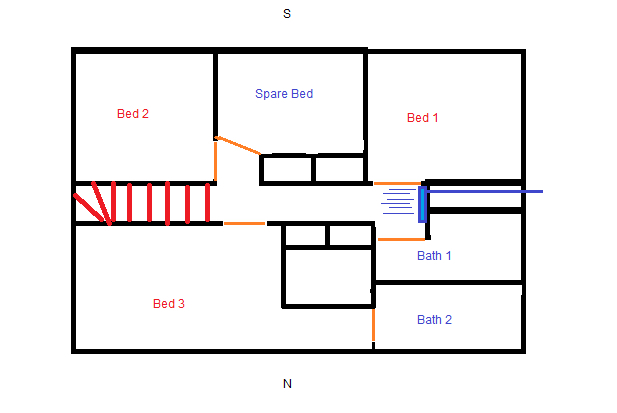
Image Credit: Images #1 and #2: Nathan Efrusy
Like many houses built in the 1960s, Nathan Efrusy’s 2,000-square-foot colonial in Detroit has baseboard heat but no central air. A single wall-mounted air conditioner keeps the first floor of the house comfortable, but Efrusy would like to extend AC to the second floor — the question is now to do that effectively.
In a Q&A post, Efrusy says he’s been given several options for cooling on the second floor, but he’s leaning towards a ductless minisplit.
“The main challenge is the layout,” he writes. “It’s essentially a 16-foot hallway with four bedrooms off of it. Originally, we were quoted for a four-zone system, with a head in each bedroom. However, after further reading, it seems that design would be overkill… especially after getting a cooling load calculation of roughly 10,000 Btu/h for the entire upstairs!”
Efrusy assumes he would be running the minisplit continuously in order to keep the second floor dehumidified and between 72°F and 76°F. Bedroom doors could be left open during the day.
“So the question is, how well would a single 9,000 Btu/h minisplit be able to cover the upstairs of our house?” he asks. “My hope is that we wouldn’t need additional fans to push the air into bedrooms. Would there be enough cooling through convection and the internal walls to combat the heat entering through the external walls and windows? Each bedroom has two small double-paned windows, and we get enough shade to prevent much direct sunlight, except for early morning and late evening.”
Those questions are the basis of this Q&A Spotlight.
Flexibility will be key
Whether a minisplit of that size will be adequate depends in part on how flexible Efrusy’s family proves to be, says GBA senior editor Martin…
Weekly Newsletter
Get building science and energy efficiency advice, plus special offers, in your inbox.

This article is only available to GBA Prime Members
Sign up for a free trial and get instant access to this article as well as GBA’s complete library of premium articles and construction details.
Start Free TrialAlready a member? Log in





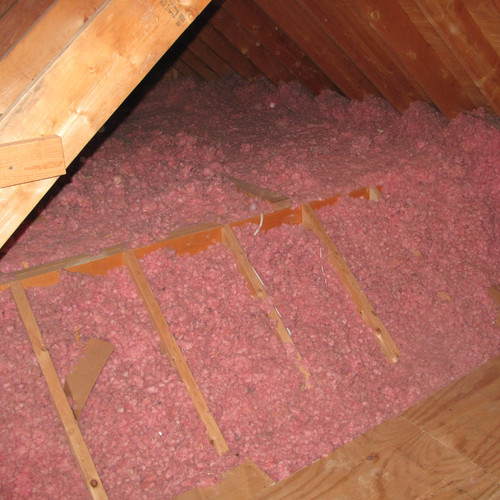
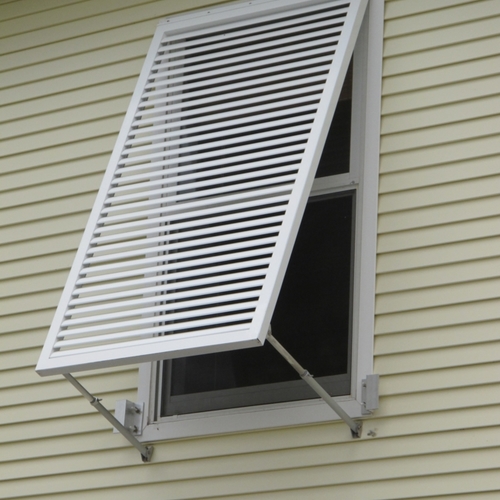
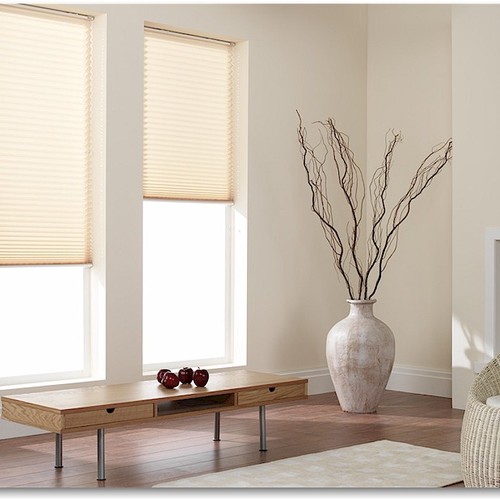
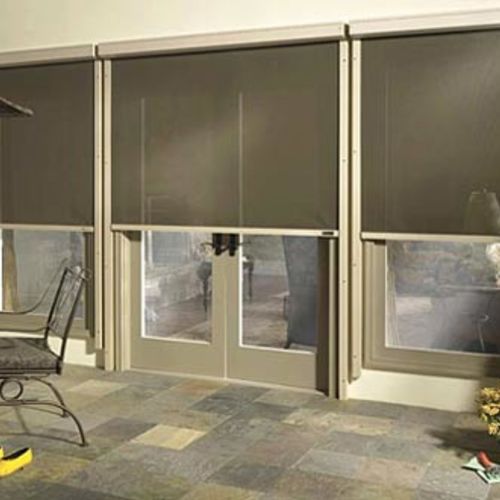






6 Comments
Cooling the second floor of a two-story house
As longtime readers of GBA know, many owners of compact superinsulated homes cool their second floor with a single ductless minisplit in the hallway. These owners report that this approach works, as long as (a) the footprint of the building is fairly compact, without big ells or bonus rooms, (b) the envelope is fairly tight and very well insulated, (c) the windows have above-average specifications and aren't oversized, and (d) the bedroom doors are left open during the day.
This approach didn't work for Peter Yost. My guess is that Peter Yost's house differs in significant ways from the homes built by Carter Scott, Brian Post, Stephen Sheehy, and others who have had better success with the "minisplit in the upstairs hallway" approach.
Minor correction
My house is a single level. But I've been finding that by leaving doors open, I get pretty good heating and cooling in rooms with no minisplit.
Response to Stephen Sheehy
Stephen,
Thanks for the correction. I appreciate it.
Flexibility IS key
My 4 ton R22 central unit went out 2 summers ago, and I decided at that point not to replace it, considering the complete overhaul to the house envelope we have planned. We have been cooling with two 12k BTUH window units (for a 2200 s.f. one level L-shaped house that is very poorly insulated). The original 1954 structure (of 1400 s.f.) was masonry built with zero insulation in the walls, only a thin one inch air gap between the masonry and plaster due to furring strips. The 1994 "L" addition has more window area than wall area on exterior walls. But a window unit in each of the two sections keep us mostly comfortable (in Zone 4a) if all doors are kept open. Here is the caveat: even before the central unit went out, we only cooled to 78 F. That is not cool enough for most, but works for us.
Open windows will not work for many (like me) who sneeze endlessly when exposed to allergens and the amount of additional dust that a window fan would pull in.
A floor fan in an open
A floor fan in an open doorway has worked well for me to increase cooling airflow into an unconditioned room.
In some cases, it might be possible to blow air from a bedroom closet to the first floor - causing a circular flow pattern, with air returning up the stairwell and then through the open bedroom door.
Transfer Fans?
I'm surprised that a discussion of interconnected transfer fans mounted above the bedroom doors wasn't discussed. We've installed Mitsubishi wall heads that when operating, trigger the hardwired transfer fan to come on and blow conditioned air into the bedrooms. Then again, our houses are very well insulated, and tight...
Log in or become a member to post a comment.
Sign up Log in