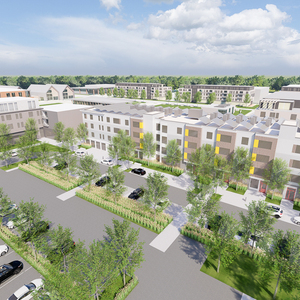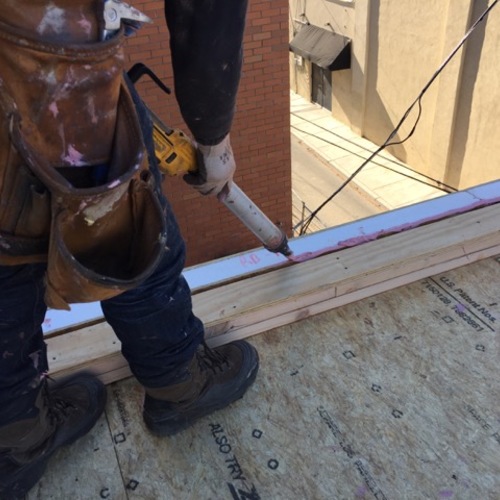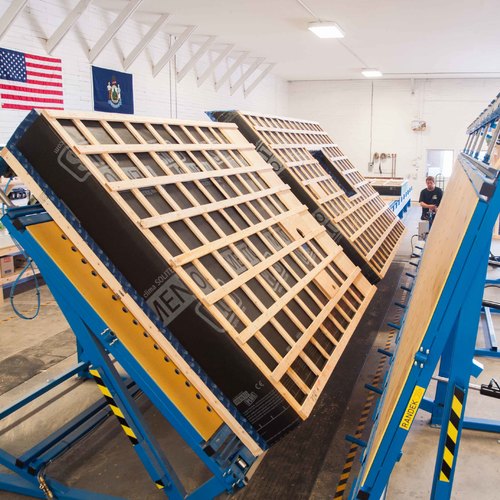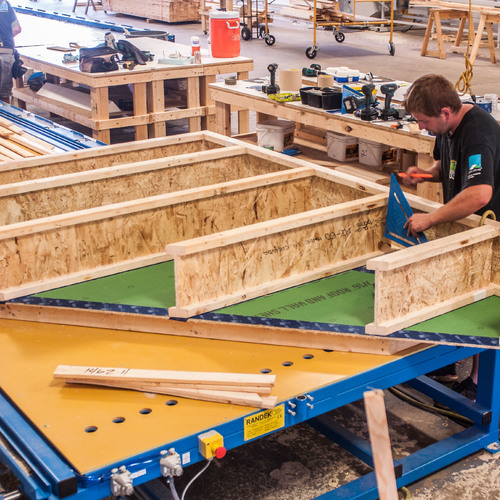Image Credit: Ecocor
Image Credit: Ecocor Once the cranes left, the house was turned over to the local general contractor for completion. Trim and siding, some of which was installed in Ecocor's Maine factory, is eastern white cedar.
It took four carpenters and six crane days to assemble Elizabeth Scott’s new house in Altamont, New York, and when they were finished the partnership of Ecocor and architect Richard Pedranti had reached an important goal for their new line of “Solsken” Passive House prefabs.
The wall and roof assemblies were built in Ecocor’s Searsmont, Maine, assembly plant using Pedranti’s design. The 2,215-square-foot house, a modified Goldenrod model home, is one of 11 designs posted at Ecocor’s website and the first of the Passive House homes to roll off the production line.
Ecocor said that the house is the first in the U.S. to be manufactured with Randek equipment from Sweden, and it will eventually be submitted for certification through the Passivhaus Institut of Germany, and possibly with the Passive House Institute U.S. as well.
Ecocor founder Chris Corson said by email that an initial blower-door test was scheduled March 16. It will be up to the homeowner and the local general contractor on the job to complete the home, but judging from an earlier project the house could be ready for its new owner in as little as two months.
It’s an important milestone for Ecocor, but the company is not alone in building Passive House-certified components for panelized houses. In Detroit, a company called Phoenix Haus is using the same tooling and similar materials and techniques to produce its own panelized Passive Houses.
House components are PHI certified
Ecocor’s wall and roof sections are built with the help of computerized equipment that turns Pedranti’s architectural drawings into cutting lists that can be fed into the sophisticated Randek equipment at the Ecocor plant. Panelized parts, made with a combination of I-joists and dimensional lumber, are air-sealed and then insulated with dense-packed cellulose before they are trucked to the site for assembly. Once the house is put together, it still needs interior work, including more insulation, siding, and roofing.
The Ecocor-Pedranti partnership publishes prices for their houses online. The smallest of the model homes is 323 square feet and sells for $140,000 in Maine. (The tiered pricing schedule calls for higher prices in New England, the Mid-Atlantic region, and then the rest of the country.) The most expensive is a 2,230-square-foot home that costs $525,000 in Maine, and more elsewhere.
Customers can start with a model home and work with Pedranti on modifications, as Scott did. Ecocor said that Scott originally planned on an 800-square-foot house with a detached workshop, but then opted to work with Pedranti on an expanded design.
The house is built on a frost-protected shallow foundation completed by an Ecocor crew. Altamont is a community of about 1,700 people west of Albany, New York. Scott is having the house built on a lot next to her parents’ passive solar house built in 1979 by Bruce Brownell.
Phoenix looks to expand into Colorado
Phoenix Haus principal Bill McDonald said by telephone that the company launched operations in Detroit in 2015 and has built four single-family homes that are either certified or certifiable under the Passive House standard.
The company uses cellulose insulation cavity insulation, fiberboard insulation on the exterior, and a variety of acrylic-based membranes and sealants. Wall sections have an R-value of 50, and roofs have am R-value of 70, according to the company’s website.
The Phoenix Haus production line also uses Randek equipment.
McDonald said that in addition to the Detroit production facility, the company is expanding its presence into Colorado with a sales office in the Denver area.
Phoenix Haus is the company behind the first house in Michigan to be certified by the Passivhaus Institut (see “A Prefab Passive House in Michigan”).
Weekly Newsletter
Get building science and energy efficiency advice, plus special offers, in your inbox.
















9 Comments
Foundation
Can someone explain and expand on the exterior slope of the foundation? Purpose? Is it foam? Will it be covered or exposed? Plzzz
Response to Armando Cobo
Armando,
I'll tell you what it looks like to me: That's not the foundation. Those are sections of EPS foam.
It's a horizontal EPS skirt around the foundation, designed to keep the soil under the raft foundation from freezing (I think). That's a pretty common detail for frost-protected shallow foundations.
The horizontal foam skirt will eventually be covered with soil when the foundation is backfilled.
-- Martin Holladay
Raft Slabs
Here's some background:
https://www.ecocor.us/panelized-foundations
Martin is correct, this skirt
Martin is correct, this skirt help retain the underground heat. We built such a slab and left it exposed for a full winter before building the following spring with no frost heave in a zone 6.
Blower Door Test
We conducted the initial blower door test last Thursday 3/16 and found air-tightness levels of .29/ACH50.
Trucks arrived on site Tuesday morning, and the crane fired up for a half day in the afternoon. High winds and weather resulted in a cancelled crane day on Thursday, and a half day on Friday. All together, the crane was active for roughly 36 hours, installing exterior wall and roof components.
The house was dry by the end of the set, aside from a Fakro skylight that was installed last week with FKB, Technical Director from 475.
This week the crew will button-up the exterior by weaving in 1x6 Cedar siding, and installing extension jambs for the doors.
If you'd like to follow what we'll be up to the rest of the spring and summer, head over to http://www.ecocor.us, or follow us on Twitter: ecocor_us.
Pricing?
Can we get some clarification with respect to what is included or excluded from the prices given? Do they include septic, well, site work, landscaping, design fees, and/or ??
Pricing?
http://www.ecocor.us/homes
If you click on any of our models with Richard Pedranti Architect and it will direct you to a page where you can view more details about each model. The pricing that you will find in the Cost Matrix are turn key costs. Items like septic, site-work, and landscaping are very variable and it's too difficult to put an accurate number on those items.
Design Fees are accounted for. In the case that you would like to make changes to any of these models, RPA will work with you to customize your model of choice to best suit your project.
Thank you
Thanks for all the info on the frost-protected shallow foundation detail... We sure ain't got them critters down here in TX. Interesting!
0.29 on the first test
Thanks for the update on the blower door test results. That's very impressive.
And thanks for publishing pricing. That's very helpful.
Note that the Tulip house is listed in the pricing table as having
Bedrooms 1850
Bathrooms 1484
Given the price, I'm pretty sure that's a typo.
Log in or create an account to post a comment.
Sign up Log in