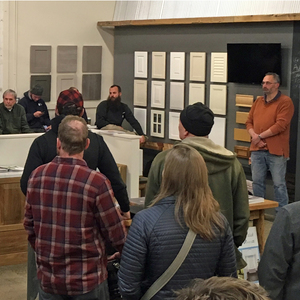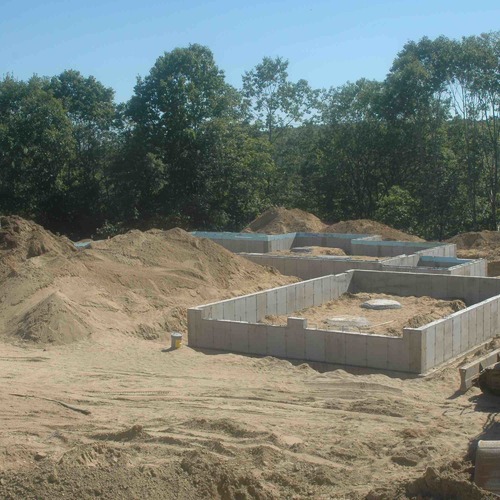
Dustin P. is building a house with insulated concrete forms (ICFs) in Climate Zone 5 and hopes to hit performance standards that would make it what the Green Building Advisor community would call a “Pretty Good House.”
As he explains in this recent Q&A post, above-ground walls will consist of 2-1/2-in.-thick rigid foam on each side of a 4-in. core of concrete. The assembly, he says, will have a total R-value of about 23. The unvented roof will be insulated with mineral wool batts in the rafter bays (R-32), plus another R-23 of insulation on top of the roof deck.
The roof deck has been covered with a peel-and-stick membrane. The ends of the rafters are flush with exterior walls and end inside a fascia board—Dustin plans on applying rafter tails, eaves, and rakes later.
“In the interim,” he says, “we have had some water intrusion. I think the water is coming off the roof, moving down the ICF, and getting inside at the window bucks and cold-joint between the top of the basement ICF and the above-grade ICF. I hope that getting the overhangs on the roof and the siding up with a rainscreen will take care of that.”
Dustin is looking for suggestions on the house and an adjacent garage, and wonders whether he should add any insulation to the ICF walls. That’s where we start this Q&A Spotlight.
Sorry, this is no PGH
The Pretty Good House (PGH) concept is, in the words of Michael Maines, who helped develop this building approach, both “flexible and open-sourced.” But even then, the house as Dustin describes it doesn’t quite fit.
“A PGH minimizes embodied carbon emissions; building a house entirely of foam and concrete comes with a large carbon footprint,” Maines writes.
…
Weekly Newsletter
Get building science and energy efficiency advice, plus special offers, in your inbox.

This article is only available to GBA Prime Members
Sign up for a free trial and get instant access to this article as well as GBA’s complete library of premium articles and construction details.
Start Free TrialAlready a member? Log in















2 Comments
It is absurd to minimize the carbon load of concrete. There are ways to lessen it, and there are some exciting products and methods on the horizon, but if you just called the ready-mix plant you're going to get a very high embodied carbon delivery.
I also think it's dubious to claim that it doesnt' make sense to go above code minimum in Zone 5. In the Northeast, that's all of MA, southern NH & VT, and much of NY. Swing by in January and see if you still think that. Especially in new construction, you get one chance to insulate well.
My read of the code minimum in CZ5 comment was construction type matters when specifying insulation. An R40 double stud wall comes at a much different price point than bringing an ICF wall up to R40.
I think most people on this site would advocate for higher than code insulation in all climate zones. How much higher will depend on many factors, not least of which is construction type.
Agreed on the carbon footprint of concrete.
Log in or become a member to post a comment.
Sign up Log in