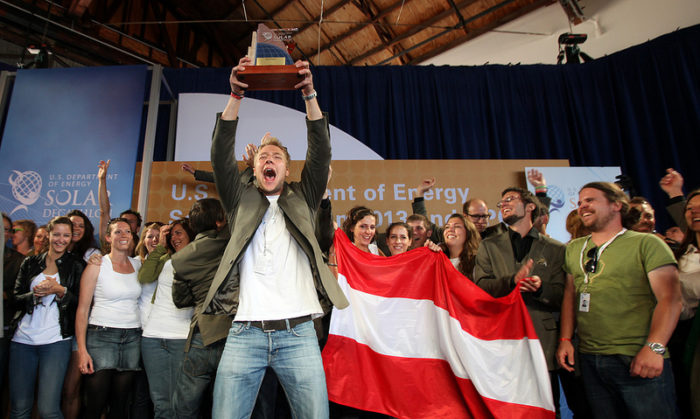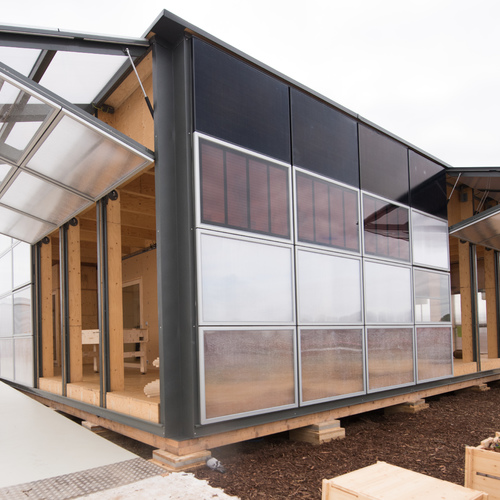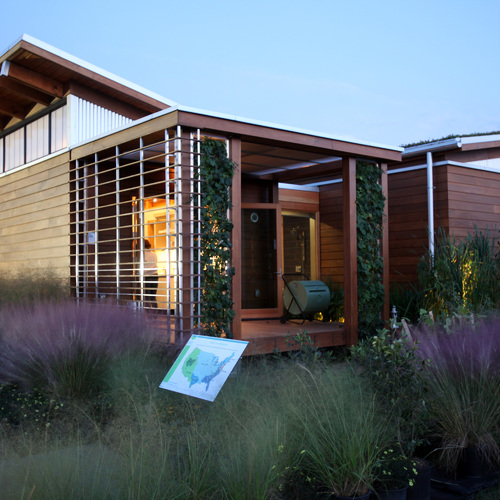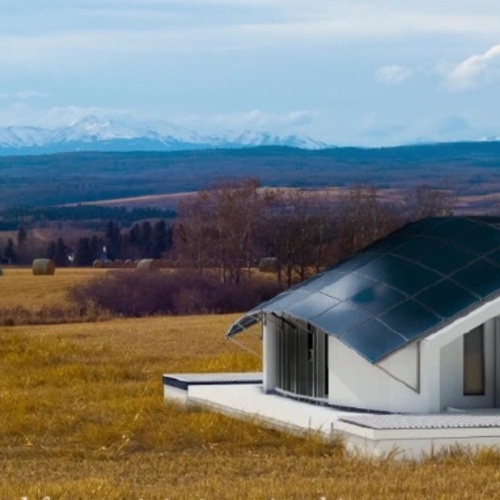
Image Credit: Stefano Paltera/U.S. Department of Energy Solar Decathlon
Image Credit: Stefano Paltera/U.S. Department of Energy Solar Decathlon The overall winner in this year's Solar Decathlon was Team Austria, which designed a house for small urban lots or for use as a lakeside or mountain retreat.
Image Credit: Jason Flakes/U.S. Department of Energy Solar Decathlon Team Austria's entry is called LISI, which stands for Living Inspired by Sustainable Innovation.
Image Credit: Jason Flakes/U.S. Department of Energy Solar Decathlon Team Austria's entry has two patios, including one for an herb garden that draws water from a rainwater reservoir. The passive solar design also has an automated screen and awning system designed to keep living spaces comfortable.
Image Credit: Jason Flakes/U.S. Department of Energy Solar Decathlon DesertSol, the entry from the University of Nevada Las Vegas, was second in the overall competition. Designers said the house could be used as a vacation home or seasonal retreat.
Image Credit: Jason Flakes/U.S. Department of Energy Solar Decathlon DesertSol's exterior is clad with a weathered wood rainscreen. Folding doors can be opened completely to extend interior living spaces, doubling the square footage of the house.
Image Credit: Jason Flakes/U.S. Department of Energy Solar Decathlon UrbanEden, the entry from the University of North Carolina at Charlotte, won the "people's choice" award at this year's Solar Decathlon.
Image Credit: Jason Flakes/U.S. Department of Energy Solar Decathlon Making the most of a small space, the design includes a wall that houses a flat-screen TV and also swings open to reveal a fold-down bed for overnight guests.
Image Credit: Jason Flakes/U.S. Department of Energy Solar Decathlon An outside deck is protected by a vertical garden (on the right) that offers both privacy and a place to grow either food or flowers.
Image Credit: Jason Flakes/U.S. Department of Energy Solar Decathlon
Team Austria from the Vienna University of Technology captured first place at the 2013 Solar Decathlon competition with a demonstration solar house it called LISI, for “Living Inspired by Sustainable Innovation.”
The Austrian students were among 19 teams from colleges and universities in the U.S., Canada, and Europe taking part in the 10-day event at the Orange County Great Park in Irvine, California. Students designed and built the energy-efficient demonstration houses and then competed in 10 separate areas; judges weighed architecture, engineering, affordability, and energy use, among other categories.
In general, the U.S. Department of Energy (DOE) says, judges looked for houses that are affordable and attractive, maintain comfortable and healthy indoor environments, provide enough hot water, and produce as much energy as, or more energy than, they consume.
Team Austria emerged as the winner on October 12 with a cumulative total of 951 points, a scant 4 points ahead of the University of Nevada Las Vegas and only 7 points ahead of the third-place finisher, the Czech Technical University. The University of North Carolina at Charlotte won the “People’s Choice Award.” The DOE posted all of the results and photographs of the entries at its web site.
The Solar Decathlon was launched in 2002 and is now run every two years. Until this year, it had taken place on the National Mall in Washington, D.C.
A house called LISI
According to a summary provided by Team Austria, its wood-framed house consists of three separate zones: a service core, a living area, and adjacent patios. The patios, which can be enclosed, are designed to double the net living area. “LISI offers private outdoor areas, which allow residents to experience nature within their own home,” the team says.
Students designers proposed marketing the design as either a cottage for small urban lots or as a “contemporary chalet” for mountain or lakeside resort developments.
Following the competition in California, the Austrian team was invited to show the house at Austria’s largest model-home exhibition site where some 100 manufacturers show prefabricated house designs, the energy department said.
Among other features in LISI:
- An automated screen and awning system to provide shade and keep the house comfortable.
- Roof-mounted photovoltaic panels that provide an annual energy surplus that could be used to recharge electric vehicles.
- A centrally located utility room that houses equipment for ventilation, plumbing, and hot water.
- Two high-efficiency heat pumps that supply hot and cold water for heating and cooling as well as domestic hot water.
- Cellulose insulation.
- A heat-recovery tray in the shower that captures energy from drain water.
DesertSol designed for harsh climate
DesertSol, the entry from the University of Nevada Las Vegas, is suited to the harsh conditions of the Mojave Desert, the student team writes, and is designed to qualify for a LEED Platinum rating. Following the Decathlon, the house was to become a permanent feature of the Las Vegas Springs Preserve, a 180-acre park that attracts more than 280,000 visitors a year.
Among the features of the house:
- A rigid foundation made of steel I-beams and purlins that elminate the need for conventional floor framing.
- Advanced framing techniques to reduce the use of wood.
- A roof-mounted, grid-tied photovoltaic system.
- An exterior of reclaimed silverwood, which the team said is “reminiscent of the old mining towns of the Mojave Desert.”
- Ductless minisplit heat pumps for heating and cooling.
- A water collection system that captures rainwater and uses it for evaporative cooling as well as landscape irrigation.
- A solar thermal system for domestic hot water.
The team lists products used in the house — everything from the make and model of appliances to the mechanical equipment and lights — in its project description.
People’s Choice award winner
UrbanEden, the entry from the University of North Carolina at Charlotte, was designed as an urban infill dwelling that would appeal to young professionals and empty-nesters, the project description says. After the Decathlon, the house was headed back to the UNC campus where it will be a living laboratory.
The team was especially proud of the insulated precast wall panels of “geopolymer” concrete, which is made with fly ash instead of portland cement to reduce its carbon footprint. Embedded inside the walls are small-diameter tubes. During the summer, water is pumped through the tubes at night, carrying heat absorbed during the day to heat exchangers on the roof to cool the house. Panels are made with two layers of concrete that sandwich a 6-in. layer of rigid EPS insulation.
The roof is insulated with 10 inches of XPS rigid insulation; the floor was designed with 6 inches of XPS foam (although when reassembled in California, parts of the floor system were insulated with R-19 fiberglass batts). The house is designed to eliminate most thermal bridging.
UrbanEden’s 7.65-kW photovoltaic modules are arranged on an adjustable track on the roof. During the summer, the racks can be moved so they shade the deck and the southern wall of the house. In winter, panels are retracted to allow the sun to provide heat and light through south-facing glass.
Other features as described by the design team:
- Triple-pane windows manufactured by Intus.
- An interactive energy management system that displays energy use in the house as well as PV production.
- An energy-recovery ventilator to provide fresh air.
- Rainwater collection that directs water to reflecting pools and ultimately to plants inside and outside the house.
- A vertical Wallgarden that can be used to grow flowers or vegetables.
- Minisplit heat pumps for heating and to supplement the cooling capacity of the capillary wall system.
Weekly Newsletter
Get building science and energy efficiency advice, plus special offers, in your inbox.















One Comment
Solar Declathon - my impressions
Good story,
It is really important to remember these houses are learning experiences for the teams. Their scores are based on TEN areas, which include marketing, affordability, entertainment and communication. Not areas that most of us specifically think when we look at a house.... well perhaps affordability and marketing. In the contests these other areas also became deal makers and tie breakers. The contest was about developing all around skills for house that are NetZero and convincing the public that their houses might be the "perfect" house them.
As such the choices that I would have made for the houses are much different than others. My wife, also an engineer had very different views than I had on which house should be the peoples choice. The close point spread in the top ten projects demonstrates the hard work the teams put into the projects. That is not meant as a slight on the remain projects - I would take anyone of them in a heart beat. They were all good ideas and nice designs - but in some cases the teams decisions for trading off entertainment, affordability, engineering, etc... resulted in crucial point losses in the contest.
I would really like to see the rules made some what more difficult. All houses made 100% of the energy production points. They simply installed more panels at the cost of loosing points in the affordability contest. The points awarded in the affordability contest had a sliding scale - some teams used the slope on the sliding scale to their advantage. I would like to see the curve changed - making exceeding the affordability target cost the teams more in points.
In the architectural contest - I think ADA compliance should have been graded, and reported as part of their score. Some homes did better jobs than others the SciArt_CalTech team project - would have had taken some pretty big point hits. My observation - other than the teams themselves - and the buses of school kids brought in to see the homes - most of the public were in our late 40's or 50's. ADA would have value and some of the homes were designed for retiree's, wounded warriors, etc.
Communication is one of the areas that propelled Team Austria to a win. Their website was nice (it is counted in the competition), they dressed with "team uniform/colors" and they presented the visiting public with "crowns" as they entered the house. The crowns were designed to tell the story of the house.
The outside of UrbanEden with its geopolymer was quite interesting. When I measured outside wall temp and inside wall temp - the effectiveness of that sandwich was very pronounced. On the first Thursday - the hot outside wall temps (in the sun) were up there, but inside - the walls were mid 70's I liked the idea - but I would also like to see how the geopolymer will hold up overtime when exposed to high temps, UV and rain. Their garden wall was quite attractive at the opening of the contest -- and if they had been offering lemonade or ice tea, I could have spent the afternoon sitting on their deck and forgotten the other houses.
DesertSol was fun house, they did a good job. I my opinion it perhaps should have been first. But then with just a few points between the top teams... it would have been simply a toss of a token to choose the winner -- the contest was very close (and I am not suggestion that is how the winner was chosen -- just the scoring was tight).
Log in or create an account to post a comment.
Sign up Log in