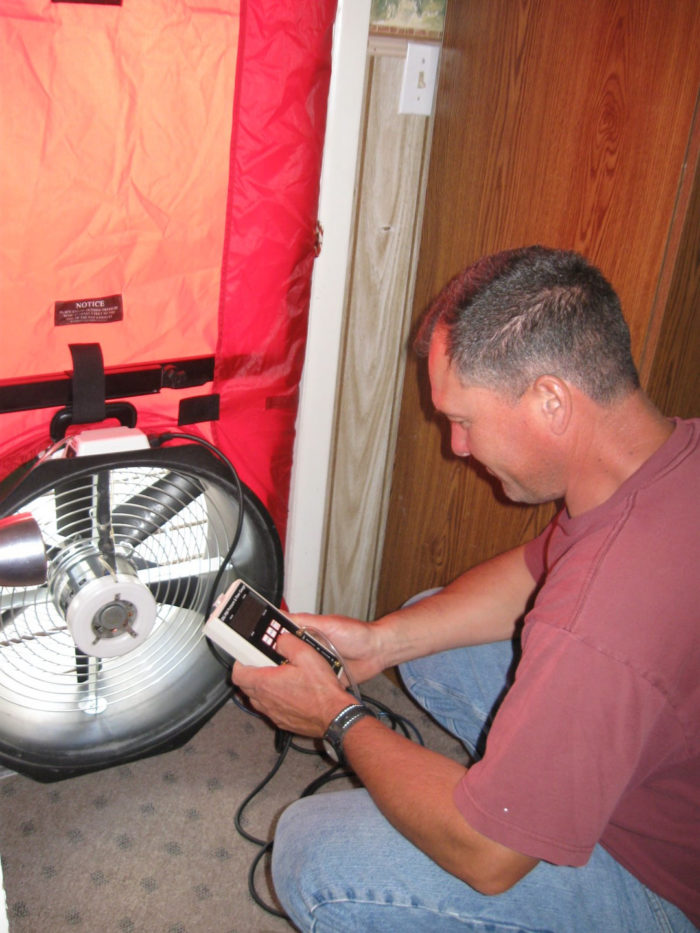
Image Credit: Wyoming Home Performance With Energy Star program
Buying an inefficient refrigerator is an expensive mistake. But at least the solution is simple: you can always buy a new refrigerator.
If you build an inefficient house, however, you may have an unfixable problem on your hands. Some newly built homes are so poorly designed, sited, and built that it would be cheaper to demolish them and start again than to correct all their flaws.
Assuming you get the details right from the start, the incremental cost of better energy features will be affordable, and you’ll still be smiling when energy prices double. But if you get the details wrong — if you choose cheap windows or build a leaky ceiling — you may be stuck with a white elephant.
The great tragedy of poorly built new homes is that many details that would have been easy to include at the time of construction are notoriously difficult to retrofit. To be sure your new home is an energy miser, not an energy hog, follow these ten important steps.
1. Design a small house
Avoid the temptation to build big, even if you think you can afford it. If you build a spare bedroom, remember that as long as you own the home, you’ll be paying taxes on it, heating it, cooling it, ventilating it, and vacuuming it. Maybe all you really need is a fold-out couch.
If you’ve ever been lucky enough to visit friends in Paris, Madrid, or Rome, you know that it’s possible to live a luxurious, civilized life in a small apartment. If it weren’t for building code requirements, I’d advise you to design your next house like a sailboat; failing that, at least use boat design principles for inspiration.
2. Orient the house properly
Passive solar design principles aren’t very complicated; a few…
Weekly Newsletter
Get building science and energy efficiency advice, plus special offers, in your inbox.

This article is only available to GBA Prime Members
Sign up for a free trial and get instant access to this article as well as GBA’s complete library of premium articles and construction details.
Start Free TrialAlready a member? Log in





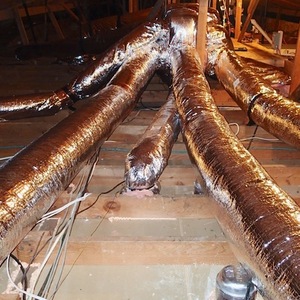
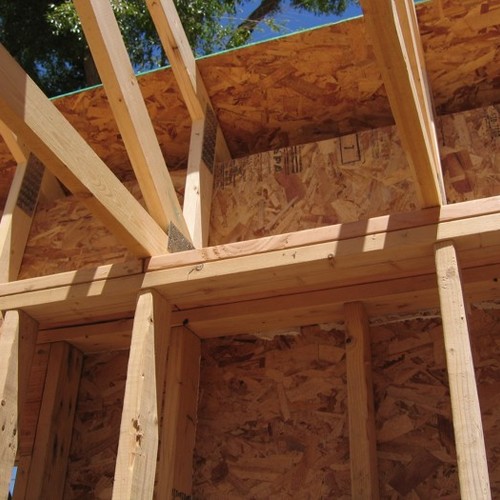
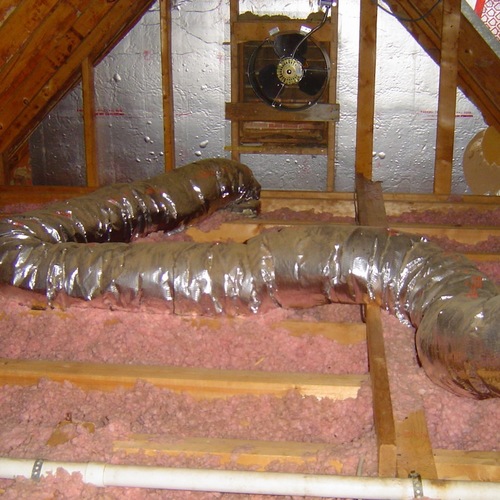
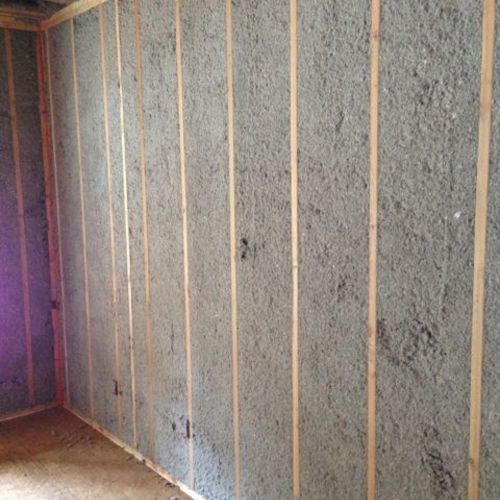






30 Comments
Typo in URL
The drain-water heat-recovery device link to to GFX should be http://gfxtechnology.com/ - a slip of the fingers between R & F!
Fixed it
Keith,
Thanks. It's fixed.
Above code insulation
Extra wall insulation often comes in the form of high-R sheathing like extruded polystrene or polyisocyanurate foil faced sheets. Care must be taken with certain types of siding over high-R sheathing, the reflective value of these products is great and siding damage is possible. This may have been covered elsewhere on GBA, my builders experience says check for product compatibility when designing a wall system.
Passive House
Is anyone using passive house techniques in Michigan? Is there any experience with SIP's? I am one of those living in a house (7 years old) that is cold, drafty and expensive to heat or cool. This was built by one of our better builders. While we lived in NY, I had great results with SIP's, but they haven't seemed to have caught on. Is there any reason for this?
Foil behind siding
Doug,
You're right that it's not a good idea to install siding tight to foam sheathing, but not for the reason you propose. It's not because of the "reflective" value of these foams (I'm guessing you're thinking of foil-faced polyisocyanurate). It's because foam, unlike wood, offers no moisture-buffering capabilities, and because foam, unlike wood, has a low vapor permeance. In other words, foam limits drying on the back side of the siding. Wood sidings do particularly poorly when installed directly over foam.
Fortunately, the solution is simple: install a rainscreen air space (either vertical strapping or a three-dimensional plastic drainage mat like Cedar Breather) between the foam sheathing and the siding. The rainscreen improves the moisture-management performance of the wall in many ways.
By the way, some types of siding, such as brick, perform much better when installed with foam sheathing than they do with OSB or plywood sheathing.
Michigan builders and SIPs
Glenn,
To answer your two questions:
1. Yes, some builders in Michigan are using passive house techniques. Here are two recent news articles on such builders:
http://www.miningjournal.net/page/content.detail/id/533703.html?nav=5126
http://www.mlive.com/business/ann-arbor/index.ssf/2009/05/passive_homes_take_green_build.html
2. There are at least two reasons why SIPs are not more widely used. The most important reason, in my view, is cost. Almost everyone who has looked into the matter (with the possible exception of some SIP manufacturers) has concluded that double 2x4 walls packed with cellulose insulation are significantly cheaper than SIPs.
There is one other possible reason. Some (but not all) builders are worried about the long-term durability of OSB, which is essential for the manufacture of the most common type of SIPs.
Foam sheathing
Martin, I have used foam sheathing on many projects with good success, for corner bracing i use 1/2" plywood covered with a thinner layer of foam. The reflective value I was referring to was installing a vinyl siding directly over polyisocyanurate. At least one siding manufacturer does not recommend it. As for wood siding, priming all sides and edges before installation will reduce cupping and blistering of paint.
The parallel chord truss
To add to Martin's insulation above code recommendation I would suggest the use of the "vaulted parallel chord truss" when a vaulted ceiling is desired. I have used them for about 10 years and the options available are endless. Seasonal movement seems to be very slight and with this truss design you get full insulation at the plate line. If you use a flat ceiling tie and a decent chord depth (24' or more), the lumber used is normally just 2x4 for spans of 30' or more. It is a great way to add volume within what would normally be attic space. I just did a project with a 28" chord depth and the new Owens Corning blown insulation gives me an R-80 continuous.
Nice overview
Good job (not unexpected) in presenting the basics of doing it right. And many thanks for acknowledging warm climate issues in glazing and shading. You even mentioned Georgia!
Adds to lst
Great list, well thought out. I live in the south so radiant barrier in the atic is a must with good attic ventilation. I like thermal mass walls, concrete, brick, CMU or the like since they act as a flywheel regulating hvac loads. Insulated concrete forms ((ICF) will reduce infiltration, take literally tons of HVAC requirements away, and concrete driveways will reduce the heat island effect, lower maintenance costs and improve stormwater runoff quality.
Building smarter
This is a very good list for anyone building a new house. I would add a couple of further thoughts. "Better" doesn't always have to cost more. For example Marvin's Integrity line of windows is priced significantly below their signature line but are much more energy efficient because their frames and sash are made of "pull-truded" fiberglass. Although Integrity doesn't offer custom options, there are more than enough choices to create an aesthetically pleasing design.
One of my favorite references for energy efficient framing details is Joseph Lstiburek's "Builders Guide to Cold Climates." This book is filled with construction details which minimize heat loss, particularly through infiltration. Many people are unaware that infiltration (heat loss through small holes and cracks) is the most significant source of heat loss in a house. Yes, good insulation makes a difference, but a well sealed house goes much farther.
One other common mistake is to over size the heating source, usually a boiler or furnace. Plumbers are notorious for this if left to their own devices. Beside running inefficienlty, an oversized heating plant costs more.
One of the most effective ways to reduce energy costs and the overall impact of building on the evironment is to build a smaller house. Besides using less fuel to heat and cool, it produces less construction waste, takes less time to build, and allows one to use better quality materials for the same money as a bigger house which uses "spec house" grade materials and fixtures. If you really want to go green, use locally sourced materials that don't have to be trucked half way across the country. This supports local business and reduces the overall carbon footprint of your house by reducing air polution from trucks.
And last but not least, don't use vinyl siding! Besides essentially wrapping your house in a plastic bag, never allowing any moisture in the walls to escape (a sure invitation for rot and mold), the toxic waste created during the manufacturing process is beyond belief.
Tyler W. Yandow A.I.A. Architect
http://www.yandowarchitects.com
Correct, except about vinyl siding
Tyler,
Thanks for your comments. I agree with most of your post, except your contention that using vinyl siding is equivalent to "essentially wrapping your house in a plastic bag, never allowing any moisture in the walls to escape."
In fact, vinyl siding is one of the best-ventilated siding options available. It is installed loosely on the wall, with what amounts to a built in rainscreen air gap. Tests have shown that water drains readily and rapidly from a vinyl-sided wall. The high rate of natural air flow in the air gap between the siding and the sheathing aids drying. Damp sheathing behind vinyl siding dries quickly.
These facts have been confirmed a number of times by many researchers, in the lab and in the field.
Finally, a caveat about Marvin Integrity windows: as far as I know, the line does not offer triple glazing.
A couple of comments...
Martin, you say "The great tragedy of poorly built new homes is that many details that would have been easy to include at the time of construction are notoriously difficult to retrofit."
I agree, but I would definitely include radiant tubing in that category, particularly in a concrete slab floor. You get one chance to install PEX tubing when the concrete is poured at a cost of a few hundred dollars, and even adding it to a wood-framed floor later would be very disruptive and costly.
While I would agree that a ground-source heat pump in a small, tight house is overkill, I don't feel the same about radiant heat which is the most comfortable of all options (particularly with an otherwise cold-feeling concrete slab), the least intrusive into living space, the most uniform, and justified if it's sized properly and its heating plant also heats the domestic hot water.
And, while the UltimateAir ERV might be the most efficient on the US market, an ERV is generally not recommended for cold climates, but ideal for mixed or hot, humid climates. In a tight house in a cold environment, getting rid of humidity becomes a priority, not recycling it.
Radiant tubing and ERVs
Robert,
As I've begun to realize, there really is no resolution to the radiant-floor discussion. In spite of the fact that these heating systems are quite expensive compared to readily available alternatives, many builders and homeowners seem eager to install them. I believe that most of the warm-floor benefits can be achieved with airtight construction and increased floor insulation. A lot of the cold slabs that people keep comparing their expensive radiant floors to -- the dreaded "other guy's" floors -- are just poorly insulated, badly built slabs. Of course they're cold. But if the slab has thick, continuous sub-slab insulation, it's not going to be anywhere near as cold.
That said, if you want to install elaborate PEX tubing systems in your floors, and invest in circulating pumps, then nothing I write is likely to dissuade you. Suffice it to say that there are much less expensive ways to heat a well insulated house.
When it comes to ERVs, thousands of happy northerners are using ERVs as part of their mechanical ventilation system. The main reason these systems work so well is that there is very little difference in indoor humidity levels that can be attributed to ERVs (as compared to HRVs). In other words, many people (and ERV manufacturers) exaggerate the humidity effect caused by enthalpy wheels. So don't worry -- these devices aren't going to make northern houses too humid in the winter. Nor will they decrease indoor humidity much in the summer.
I've come to the conclusion that the big HRV versus ERV debate is silly. They both work about the same, because the amount of humidity transferred by these enthalpy wheels is trivial. Both devices work great at their core function, however -- ventilation.
Great List!
I like this list. A lot. I have just one and three-quarter quibbles:
# 6. This is surely a make-weight introduced to make the magic "Ten things YOU can do!" tagline. I can't imagine where the 20% to 25% energy cost saving comes from other than a manufacturer's fevered imagination. I suspect the 55% heat recovery number is in optimal conditions which are seldom achieved. If you're in the habit of taking long hot showers, I can see the marginal benefit: inflow/outflow synchronized, minimal storage losses waiting for the next refill cycle. But most other hot water uses are asynchronous - discharge not coordinated with tank refill. I doubt you'll get 55% in those conditions. I've also heard complaints about clogging with these devices. At $710 a shot plus installation (and many houses don't have 5' of vertical plumbing drop to install this thing) it's a poor substitute for other, simpler hot-water savings measures - low-flow showerheads & short well-insulated pipe runs to start.
#8. This is my half-quibble. I hate to see my clients spending money on the wrong things, and while in a super-tight house the case for mechanical ventilation can be very strong, I have seen the discretionary $$$ going to these kinds of super duper mechanicals INSTEAD OF to the envelope. I'd put it last on the list, with a strong regional caveat.
My quarter quibble is #9. I agree with everything you write, but I'd give lighting more emphasis, put it higher on the list in its own slot (hey, back to the magic ten if you dump #6!). Bad lighting design is the most common flaw I see in otherwise well-built homes. I cringe when I see a dozen recessed can lights doing a poor job of plugging a dozen unnecessary holes in an R50 ceiling and doing an equally poor job of lighting the room while they're at it. NO CAN LIGHTS EVER!
Going back for a moment to #6 & #8, I'm reminded of a point that Michael Pollan makes in his book "In Defense of Food". He sees stacks of vitamins, supplements and highly processed foods in the grocery aisles, their boxes with screaming labels, healthy this, low-fat that, while the really good-for-you stuff, unboxed and unlabeled in the produce section, has nothing to say for itself. (He calls this "the silence of the yams" - clever, huh?). Equally, most of the really, really important stuff in green building (build small, good site orientation & window placement, tight envelope, etc. etc. as Martin so wisely lists above) does not come neatly packaged in a box with a manufacturer's advertising budget behind it.
GFX savings, mechanical ventilation, lighting design
James,
Thanks for the kind words. I'd be happy to address your quibbles.
1. First, in regards to the order that the items were presented: I did not intend the first item on my list to be the most important and the last item on the list to be the least important. Rather, I listed the items in the chronological order that they usually occur, more or less -- which is to say that house design comes before plumbing rough-in, and plumbing rough-in comes before lighting installation and blower-door testing.
2. Here are my sources for measured energy savings attributable to the use of a drainwater heat recovery device:
a. Energy Design Update article, September 1997, reported field monitoring data gathered by researchers at Northeast Utilities in Hartford, Ct. The researchers reported 20% savings in hot water energy use.
b. Energy Design Update article, September 2000, reported on data gathered by ORNL in Duluth, Minnesota. Over a one-year period, GFX devices saved between 25% and 30% of hot water energy use.
c. Energy Design Update, March 2001, reported that energy consultant Bion Howard's measurements and calculations support 15% to 22% hot water energy savings from use of the GFX device.
d. Energy Design Update, October 2006, reported on a Manitoba Hydro study that found that on average, a GFX saved 16% of energy used for hot water; these savings averaged 21% in houses with gas water heaters. It was hypothesized that the lower savings in houses with electric water heaters were due in part to residents' decision to take longer showers, since the GFX in effect increased the limited hot water capacity of the electric water heaters.
I think my statement that "in a home where the residents prefer showers to baths" these devices "can save between 20% and 25% of the energy used for water heating" is defensible. Obviously the researchers' data include homes where residents prefer baths to showers; these homes report lower savings.
You are correct, of course, that hot water draws that do not include simultaneous drain use do not result in savings.
3. You're right that the economic argument in favor of HRVs and ERVs is stronger in cold climates than in hot climates. Nevertheless, I still argue that very small, very tight homes need excellent ventilation systems.
4. I think we are in agreement concerning lighting system design.
Again, thanks for your comments and kind words.
Martin, thanks for the
Martin, thanks for the clarifications and data sources. As my involvement in green construction is entirely at the design side I tend to rate energy interventions by relative value to my homeowner clients, and assumed your list was thus ranked. Understanding you have used the different yardstick of constructional order makes a great deal of sense.
The heat recovery data surprises me, I note that three of the four sources are specific to northern climates, perhaps the other one too. I wonder if this is another area for regional variance where our higher ambient temperature of incoming water here in N. Carolina would produce lesser results.
Another possibly regional issue - few of our projects have full basements or even deep crawl spaces, and even with those that do we can seldom clear as much as a couple of feet from lowest fixture drain to outflow to sewer or septic tank. Five feet of clear fall for the unit you describe would be a rare luxury. You do not comment on the clogging problems I have heard reported, and it occurs to me these may derive from using non-vertical units with slower flow rates in these constrained conditions. This is pure speculation on my part, I am not aware of anyone in our area who recommends or uses them on a regular basis, but your article prompts me to investigate further and I will ask around.
Useful Information
Martin,
Great post - as this is useful information that anyone can use. I live in middle Tennessee, which is not exactly the hotbed of green, or well-planned residential construction, for that matter. I spend a lot of time educating homeowners about what to look for in a home, and often use many of the items listed in your post. Herein, lies the rub – the homebuyer seldom has a choice in many of these items. They most often have to choose from what is available.
Homebuilders, on the other hand, have a choice. Many, but not all, of the builders I know are doing everything they can to drive their costs down and look at this list as something they will never be reimbursed for. Driving costs down is most often accompanied by a reduction in quality, but that is fodder for another day.
My question is how would you formulate a similar list for existing housing stock or to put useful information into the hands of homebuyers? I am convinced that change will occur when the consumer finally demands better (and knows what to demand). Until that happens, I fear that your assertion that “Some newly built homes are so poorly designed, sited, and built that it would be cheaper to demolish them and start again than to correct all their flaws” will keep repeating itself.
On a related note, I am working on putting together a “weatherization-for-dummies fact sheet” as a primer for people looking to retrofit their existing homes. Any thoughts you have on that would be appreciated as well.
Grant
Existing houses
Grant,
I hope to write a future blog on the topic of energy retrofit measures for existing houses.
In the meantime, you might want to see what I have already written on the topic:
"Deciphering the Tax Credits."
"The History of the Chainsaw Retrofit."
"Tackling the Plug Load Problem."
"Choosing an Energy-Efficient Television."
smart-sized spaces, lighting
Martin, you make a good argument against the extra bedroom. The same can be said for other bonus rooms like studies, playrooms, media & recreation rooms, where a niche off a larger space might suffice. And yet, a bit of space for the future can also be of real benefit for changing owner/family/work configurations. How much is too little? As in all decisions, good design balance is important. Insulating an attic for future use might not have a very large energy cost. Keeping bedrooms small is another approach, making more use of shared spaces. Flexibility can also be built into home design by using sliding partitions & cabinets to hide & organize stuff, making multiple uses of a single room easier. This tilts back toward your sailboat as design inspiration.
For lighting, central direct/indirect fixtures that light the ceiling as well as below can be a great alternative to recessed lights, but finding good looking fixtures is not easy! Another key approach is to light vertical surfaces (walls & art & cabinets) that reflect light into the room and provide ambiance. Smart & simple fixture grouping & switch locations should provide for various room uses, with ganged-switches being an essential part of that approach. Insufficient ambient lighting can be a problem not easily remedied after the fact.
wastewater heat recovery
For houses in cold climates with on-site septic it will reduce the temperature of the sewage in the septic tank, likely to below 22C in the winter.
This site seems to indicate 22C as the point at which anaerobic activity noticeably slows.
http://www.energysavers.gov/your_workplace/farms_ranches/index.cfm/mytopic=30003
Less active bacteria in the tank = less breakdown of solids = more frequent tank pumping requirements.
radiant floor heating costs
I emailed this to Alex Wilson 2 yrs ago when I read an article in which he advised against radiant floor heating:
Radiant floor heating can be much less expensive than you state in your article. My projected material costs for 1200 sq ft is well under $2000 (pex, insulation, circulation pump, electric water heater, etc.) Adding 4hrs @$50/hr for my plumber and 16hrs for a general laborer@$10/hr to run the piping and place the insulation, I'll likely spend less than $2400.
My actual costs came in under $1000; I did the plumbing & drilled the joists myself and had the kids help pulling the pex. An 80g hot water tank with 2x4500W elements functions as a boiler and provides domestic hot water. On the next house I build I'll probably go with a concrete topping coat instead; it will be even easier & cheaper than in-joist.
The house is in a 7000F heating degree-day climate where natural gas is not available so even with R25 walls, R50 ceilings, tight construction (1.1ACH@50Pa) the house costs a few times more than $500/yr to heat.
when you need a HRV
If you're not getting down to PassivHaus air tightness levels, a basic air exchanger without heat recovery is probably the best choice. Somewhere between 1.5-2.0ACH@50Pa the HRV doesn't save enough energy to justify the price premium.
http://markbrinkley.blogspot.com/2009/11/whither-mvhr.html
house size
Leed for homes looks at number of bedrooms, based on evidence that occupant count increases with number of bedrooms. Six people living in a 4000sq ft house is a much more efficient use of resources than six people split between 2 2000sq ft houses.
I built a house with 3700sq ft of heated space(excluding the 1700sq ft unfinished basement), but there are 8 people sleeping under our roof this week (normally 6).
I agree with the space efficiency idea though; with the benefit of hindsight I think I could have reduced the building footprint 10% and not impacted the usability with a few layout changes. Examples of space efficient floorplans that don't feel cramped (I've stayed in a friend's flat in London, and wouldn't live like that myself) would be appreciated.
Electric water heaters as heat sources
Ralph,
By connecting your PEX tubing to an electric resistance water heater with two 4,500-watt elements, you have chosen to heat your house with electric resistance heat.
As I wrote in my recent blog, "Heating a Tight, Well Insulated House," it sometimes makes sense to use electric resistance heat for space heating. But remember: (a) electricity is an expensive fuel; and (b) simple electric resistance baseboard heaters would be far cheaper than connecting an electric resistance water heater to PEX tubing.
If you want a space heating system that uses electricity for fuel, it would make much more sense to use ductless minisplits rather than an electric resistance water heater hooked up to an elaborate heat delivery system using PEX tubing and circulators. With a ductless minisplit, your fuel cost (electricity) would be between 33% and 50% of your current fuel cost.
HRV
Ralph,
I'm glad you agree that a mechanical ventilation system is essential. You're right that in some climates, an HRV is unnecessary.
Any ventilation system needs to be carefully designed; many mechanical ventilation systems are inefficient. Dangers include overventilation (which wastes the energy used to condition the indoor air), choosing inefficient fans (which use too much electricity), and designing bad ductwork.
An HRV will save energy compared to a mechanical ventilation system without heat recovery; if you choose the right model and program it correctly, it will move air efficiently. It's possible to design a mechanical ventilation system without heat recovery that costs less than an HRV, but it must be designed and programmed very carefully to minimize the system's energy use.
To learn more about designing ventilation systems, see "Designing a Good Ventilation System."
Cool septic tanks
Ralph,
You are exaggerating the disadvantages of cool septic tanks. Here in Vermont, I'm sure that many septic tanks are quite cool from January to May. I haven't put a thermometer in mine, but when the snow is thin, the tank gets cold.
Fortunately, spring always comes, and temperatures warm up during the summer, allowing more biological activity to occur. Because this alternating cycle of winter and summer is dependable, it works. I haven't heard that Vermonters' septic tanks are failing at a higher rate than septic tanks in Tennessee.
In defense of irrigation systems
My observation is that most people like green grass and will water to achieve that regardless of whether they have an irrigation system or not. The interesting thing is that with an irrigation system a homeowner has the ability to control the timing and quantity of water applied. Whereas homeowners without irrigation systems are left to water during the hotter hours of the day and with too much water, homeowners with irrigations systems can water at the more efficient nighttime hours and easily limit the amount of water applied. The assumption here is the the homeowner with irrigation only uses it when needed, not mindlessly overwatering every night.
Martin,
I plan on installing an ERV in my new house when I build. I saw the publish date of this article. Is UltimateAir still recommended? Or still the most efficient? I was considering Panasonic. I plan on making the house as tight as possible within my budget. Zip sheathing air sealed with Zip liquid flash (Zip 2.0), Dow dry wall sealer, among other things. Planning on ductless mini split Mitsubishi or Fujitsu for HVAC. Thoughts on ERV vs. HRV?
Thanks! Kyle
Climate zone 5 central Ohio
Kyle,
Q. "I plan on installing an ERV in my new house when I build.... Is UltimateAir still recommended? Or still the most efficient? I was considering Panasonic."
A. There are lots of ERVs out there, and the market has changed since this article was written. Among the most efficient units available are those made by Zehnder -- but Zehnder ERVs and HRVs are very expensive. A more affordable alternative to a Zehnder ERV is a Renewaire ERV. (Note that Renewaire was recently purchased by a Spanish company, Soler & Palau).
Q. "Thoughts on ERV vs. HRV?"
A. See this article: "HRV or ERV?"
Log in or become a member to post a comment.
Sign up Log in