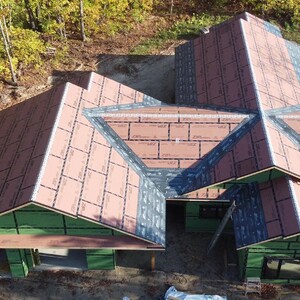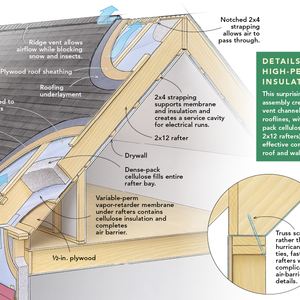
Architect Peter Pfeiffer traces the genesis of his radiant-barrier roof design back to the early 1980s, when spray foam was gaining popularity. “When we were first thinking about applications for spray foam, adding it to attics was a radical change agent for the construction industry,” he recalls.
As a young architect, he felt ventilating attics to keep them cool made little sense because the major heat source was solar radiation, which he reasoned should be prevented from entering the attic in the first place. “Trying to fight radiation with convection, which is what venting is, is a weak strategy from a physics standpoint,” he explains.
Bad attic details waste energy
Peter determined that air leakage was No.1 on the list of reasons for excessive energy usage. Consider that most air conditioners are set up to suck air out of the house, cool and dehumidify it, and send it through a network of ducts back into the house. When ducts are not airtight, they leak, and a good percentage of that conditioned air never makes it into the home. The house then “goes negative,” meaning it takes 100% of the air out to condition it but doesn’t return all of it, which creates negative air pressure. That forces the house to suck makeup air from every crack and crevice. The result can be a 20% or greater energy loss. The process also brings hot, humid air into the house, which the air conditioner then needs to handle.
The knowledge of this energy loss led to efforts on Peter’s part to make duct-blaster tests a code requirement, which would ensure conditioned air is not lost outside the envelope. But even sealed ducts can be less effective if they are located in an unconditioned attic. Peter envisioned not only sealed ducts but also a…
Weekly Newsletter
Get building science and energy efficiency advice, plus special offers, in your inbox.

This article is only available to GBA Prime Members
Sign up for a free trial and get instant access to this article as well as GBA’s complete library of premium articles and construction details.
Start Free TrialAlready a member? Log in















14 Comments
When I built a porch onto our tiny house a few years ago I used galvalume corrugated roof panels mainly because they were left exposed from below and we were going for a rustic look. I ended up using the leftover panels to roof a dog house for our hound. This article and the recent conversation that Patrick had with Peter on the FHB podcast has me wondering about the inherent radiant barrier properties of this roofing. On the dog house the panels were installed over 1/2 inch CDX and allow continuous air flow from eaves to ridge.
Corrugated roofing was a popular choose in some of the old mining communities in our area here in SW New Mexico. I really like the look of it and the great drip edge it provides by overhanging the panels an inch or so at the eaves. Maybe I should consider galvalume corrugated panels for the small house we hope to build here some day. Any thoughts from the GBA community?
Thanks,
Aaron
Aaron,
I use a lot of corrugated galvalum panels as cladding on walls and as roofing on outbuildings. It's shape allows for long spans between supports, and as you say it looks great.
The downsides of using it on insulated roofs are:
- It relies on gasketted fasteners, which means hundreds of holes through the roof and the attendant possibility of leaks.
- The shape makes sealing the ends of the panels against pests while still allowing ventilation difficult.
- Flashing intersections like hips, valleys, sidewalls, etc. is more difficult than when using something like snap-lock panels.
My own house:
Malcolm,
That photo of your house is great, thanks for sharing. As to the downsides, I’ve noticed a few leaks from the porch roof during our heavy summer t-storms. I placed the fasteners in the low center of the channels, but ever since have wondered why not locate them on the high point between the channels.
That works well. Some panel profiles aren't stiff enough and the gasket becomes loose, but with corrugated it seems to stay tight. It also stops the fasteners collecting debris the way the ones in the valleys do. I'm about half way (and 2000 fasteners) into replacing all the gasketted screws on this Community Hall roof. They are about 35 years old so I can't really complain.
This is a good system, and it's good to see some articles here about hot climate building.
Ironically, the system design arose from a misunderstanding of the physics of heat transfer, but somehow a good design resulted anyway.
Radiant barrier systems work well to reduce heat gain that results from roofs that are heated by solar radiation. But that fact that those two work well together is just a coincidence, not a consequence of those both being radiation. If you got a team of volunteers to go up on your roof with hair dryers on a cloudy day to heat it up to 130 F, a radiant barrier under the roofing would be just as effective at stopping that heat as it is at stopping the heat coming down through a roof warmed to 130 F by the sun. Once the roof is hot, the heat coming off the bottom of it is the same regardless of how it got hot.
Any time you have an air gap with a hot material on one side and a cooler material on the other side, heat will flow across that gap by both radiation and convention. It doesn't matter where the heat came from originally. If the heat flow direction is upward, the convection is very strong, and stopping the radiation doesn't do much good--the heat will still cross the gap easily by convection. But if the heat flow is downward, convection doesn't work as well, and so knocking out radiation across that gap with a low-e material on one of the surfaces will give you a pretty good reduction in heat flow--the equivalent of about R-6.
It's a good deal to get R-6 for little material or labor cost. But you can get the same effect by making the regular insulation a little thicker. So at first glance, a radiant barrier seems like a smart thing to do, but not a huge win.
But there's clever trick in this system: the way it's combined with the vent channel. The flow of outside air through that channel bleeds off the heat that would be transferring to the plywood by convention, and convects out out the ridge vent instead. One way to think about the way that works is that the extra R-6 you get from the radiant barrier is deployed to work in combination with the vent to keep the decking from getting much above the ambient air temperature, and when the roofing is much hotter than ambient air, that can make a bigger differences than just adding R-6 to the bulk insulation. You could get a similar effect with R-6 of other insulation above the vent channel, but the radiant barrier turns out to be a low-cost way to do it.
We are building a house and barn in Paso Robles (Central CA Coast) using ventilated metal roofs and walls.
The exterior of all structures are covered in 1" (walls) or 2" (roofs) polyiso rigid foam. The foil on this foam should help with radiated heat transferred from the backside of the metal (which is white primer). The foam itself is to help reduce thermal bridging. The inside of the house will still have standard insulation to code (R21 fiberglass batt walls, R38 under the roof decking as open cell spray foam).
I have designed the walls and roof so that air can flow continuously from the inlet at the bottom of the walls to the outlet at the ridge peak. All attic spaces are un-vented (conditioned).
During hot conditions (110-115 deg F is not uncommon in the summer) natural convection should constantly drive the air temp in the gap towards ambient.
The roof panels are painted in a light gray color. Not the highest possible solar reflectivity, but a good compromise between performance and aesthetics.
I show here a picture of the barn, which is all I seem to have on my hard drive right now. The barn is similar to the house but all the metal exterior is A606 Corten steel. Solar reflectivity will be very low once is is rusted. I am using the same vented wall and roof principle here to help combat solar loading somewhat. The interior is also insulated a bit.
This area is unusual in that the diurnal temperature swing is commonly 50 degrees F (say 102 max and 52 min). I hope to use this to my advantage with whole house fans to pull in cold air at night. Then a relatively well insulated and air tight building can "ride-out" the next day's heat until it starts to cool down again. We are hoping that minimal AC will be required.
As Charlie says: This looks like a great hot climate roof. I'm not sure it makes sense to rely on closed cell foam in the cavities for all your insulation in colder regions, or that roofs (as opposed to walls) in wet climates benefit from strapping.
And I didn't even get into the question of whether it makes sense to use spray foam in a hot climate. With the venting above, using cellulose seems like a perfectly viable option with lower cost and lower climate impact.
Charlie,
I don't now enough about hot, humid climates to comment usefully. In cold climates it seems like some continuous insulation that reduces thermal bridging would be beneficial.
Could you attach the furring strips to the decking with wood glue or something like Liquid Nails? Then there would be no penetrations into the roof.
I suspect that might not be strong enough, or not meet code, though.
I have a rental house built in 1951 where the corrugated sheet metal is attached with NAILS, not screws. No known leaks so far.
“Trying to fight radiation with convection, which is what venting is, is a weak strategy from a physics standpoint”
Umm, what? That's a ridiculous statement. From a physics standpoint, radiation and convection are just mechanisms for heat transfer - either can be strong or weak depending on the system and conditions.
From a purely heat transfer perspective, a better solution would be to move the insulation to the attic floor (and could be fluffy insulation now) and add soffit and ridge vents to ventilate both above and below the plywood. Basically a standard vented attic with the addition of the galvalume venting above the sheathing. Now you get added heat transfer from the bottom side of the plywood and natural convection will remove some heat from the top of the insulation.
If doing a cathedral ceiling with this system, would the venting above the decking qualify as a vented system? Or would you still need to vent under the roof decking or use external insulation above the roof decking? Could you put blown-in cellulose between rafters without the need for closed-cell foam? Could zip sheathing be used or would it need something more permeable so the sheathing can dry to the outside?
If the substrate is uneven with the furring strips, how does one prevent the "Oil Canning" that may show itself over time?
tuanikan,
The furring strips should be shimmed if necessary when being installed to plane the roof surface. However, an uneven substrate is very seldom the cause of oil canning.
One of the best ways to minimize oil canning is to choose a panel profile with some minor ridges in the field. https://www.westform.com/products/residential/prolok-12-and-16
Log in or become a member to post a comment.
Sign up Log in