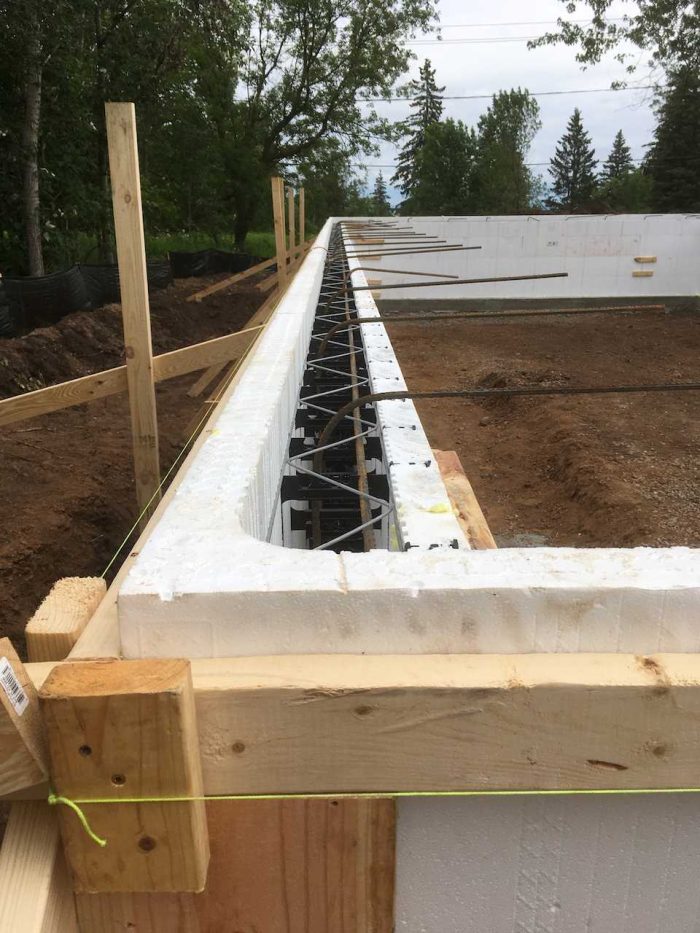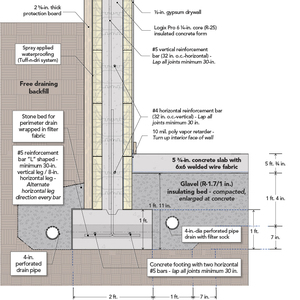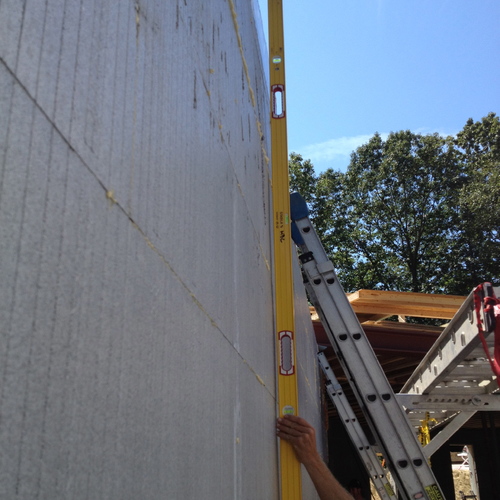
Our company, Just Housing, creates repeatable and scalable high-performance designs and assemblies for cold climates. Our approach can be modified when projects call for adaptation, but our design strategy doesn’t change. Our goal is to create cost-effective, durable, and energy-efficient enclosures using familiar, readily available, non-proprietary materials. In this article, we will share our go-to foundation and framed-wall assemblies, and then talk about how we modify them for different contexts without compromising quality, cost, and performance.
High-performance foundation, fairly conventional walls
We use insulated concrete form (ICF) systems for their ease, versatility, and speed. The concrete slab is poured over a polyethylene vapor retarder, over two layers of EPS foam with staggered seams, over aggregate. Framed walls are stick-built 2xs with plywood sheathing sealed as the air barrier. The sheathing is wrapped in a nailbase (a layer of rigid foam bonded to plywood or OSB), then covered with a water resistive barrier (WRB) sheetgood installed shingle style, integrated with window, door, and base flashings. We specify steel siding for its durability and ability to drain bulk water effectively.
The ICFs go up quickly, and they can be used for basement walls, frost-depth footings, or shallow stem walls. We specify a standard R-22 ICF, but a higher R-value ICF could be used without having to change the overall assembly details. We call for the inner layer of the ICF insulation to be cut down 4 in. (pictured left), allowing the slab to extend over the core to provide a flat working surface for wall framing, and to make the continuity of the air barrier assembly easier to achieve. The slab serves as the air barrier in the foundation and is sealed to the framed wall with a bead of caulk at the bottom plate.
We use standard single-stud wall framing with…
Weekly Newsletter
Get building science and energy efficiency advice, plus special offers, in your inbox.

This article is only available to GBA Prime Members
Sign up for a free trial and get instant access to this article as well as GBA’s complete library of premium articles and construction details.
Start Free TrialAlready a member? Log in
















8 Comments
Hi, this looks really nice and I'm also exploring an icf foundation, and was thinking through the details of foam and stopping heat bridging. I'm curious, did you consider preserving the inner full height icf foam wall instead of cutting it down, but the few inches of exposed foam seemed an issue? I am thinking about that issue and an architect I know has done an angled cut so that the foam comes all the way up but about a half inch reaches the surface.
Rough model: https://photos.app.goo.gl/evPgBHU1yk3udYoGA
Do you see any issues with that approach, as it hopefully still enables a relatively easy to seal wall/floor joint?
I just guessed that an additional break in the concrete would further reduce heat bridging, but maybe it's not worth the extra effort?
Thank you!
jywarren,
Usually the inner-foam is canted so it gets hidden by framed walls above on a narrowed stem-wall (as shown in the second illustration in this link): https://www.greenbuildingadvisor.com/article/insulating-raised-slab
Having the full width footing extend to the same height as the slab, as your model shows, means that the inner foam is located well into the room, making it much less effective as a thermal break.
Hi Malcolm, thank you! Our walls are actually 15" thick as they're straw bale SIPs. But that's exactly the thought I had in canting the insulation -- how to get it narrowed enough to not peek out from under the baseboard trim!
jywarren,
With your thick walls I'd be tempted to move that joint in a couple of inches, and use full width foam rather than canting it.
Hi. We did look at preserving the inner layer of foam on the ICF, but that complicates finished flooring choices. We also considered a detail much like the one you show, that we've seen used by the talented folks at Birdsmouth. In the end, we chose the detail shown in the article with the help of one of our trusted expert builders. We sacrifice something thermally, but we gain a more robust airtight layer, and pouring the slab over the ICF wall as shown allows the slab to be troweled smooth where it will join the framed wall. That smoothness makes installing the sill seal and sill plate easier for the framers, and makes the air sealing at that joint easier too. Thanks for reading!
JustHousing,
I appreciate the thoughtful and pragmatic approach you outlined. Your last paragraph makes a lot of sense.
Thank you, Malcolm! It means a lot to hear that from you!
Thank you, glad to hear it can work both ways and is a matter of tradeoffs. Appreciate the response!
Log in or become a member to post a comment.
Sign up Log in