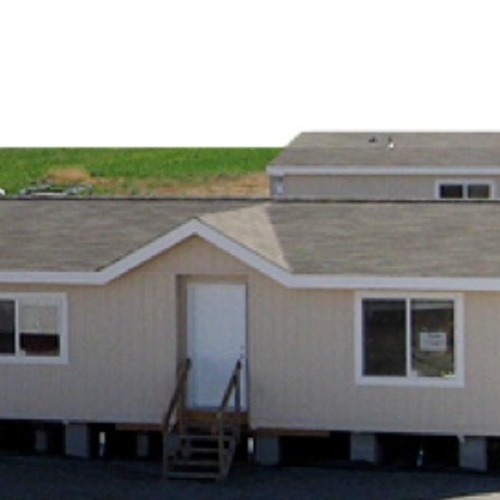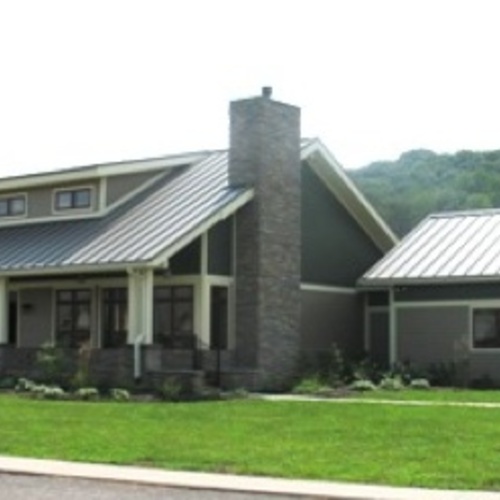Image Credit: Tennessee Valley Authority
Tennessee Valley Authority has taken a straightforward approach to comparative analysis of home performance: build a few houses that have similar layouts and interior space, but use different construction techniques and materials to see which combinations work best.
So far, a total of 15 homes, including three nearing completion, have been designed and built by TVA and various partners, including Oak Ridge National Laboratory, to test various construction, material-use, and energy-management strategies pegged to both cost and performance. These projects include a series of Habitat for Humanity homes built with structural-insulated-panel shells in Lenoir, Tennessee, and four 2,800-sq.-ft. homes in the Wolf Creek subdivision in Oak Ridge, Tennessee, designed for net-zero-energy performance as part of a research project called the Zero Energy Research Building Alliance, or ZEBRAlliance.
The three homes approaching completion are part of yet a third endeavor, called the Campbell Creek research project, whose partners include ORNL and the Electric Power Research Institute. The houses have similar layouts and are in the same Knoxville-area neighborhood, but feature different approaches to construction and energy efficiency management.
An (almost) living lab
With the three homes unoccupied but operating – a robotic system in each turns lights on and off, opens and closes the refrigerator door, and otherwise simulates occupant utility use – the Campbell Creek project essentially will be a three-year lab experiment designed to monitor the effectiveness of new-construction and retrofit techniques, materials, and monitoring systems in light of a controlled set of occupant behaviors. The ultimate aim is to determine which combination of factors yields the best energy efficiency in the most cost-effective way, and then use the information to educate builders, developers, and consumers about “demand response” – the approaches consumers can take to reduce energy use during peak-demand periods.
The eventual sale price of the homes is estimated at $250,000 apiece, TVA says, which includes about $30,000 each for upgrades and provisions to simulate occupancy and monitor performance. Manufacturers and suppliers contributed approximately $54,000 in materials, equipment and labor.
An energy efficiency progression
TVA describes the three homes as follows:
– One is a control home, incorporating local building codes, that represents a typical house currently built in the Tennessee Valley. In includes two SEER 13 heat pumps (4.5 tons total). TVA says the house is expected to use slightly less energy than a new house built to the International Energy Conservation Code. Interior conditioned space is about 2,400 sq. ft. Both this and the second home are built with R-13 walls and R-30 roofs.
– The second home was also built to local code, but was then retrofitted with energy efficiency technologies that an existing homeowner could add to improve efficiency, including a DuPont weatherization system, spray foam and fiberglass insulation in the attic, whole-house air tightening, a programmable thermostat, fluorescent lighting, Energy Star appliances, and a three-ton SEER 16 heat pump. This second home, also with about 2,400 sq. ft. of interior space, is projected to use two-thirds of the energy of a comparably sized new house built to code.
– The third home, with 2,512 sq. ft. of interior space, has been built to perform to near net zero energy, with airtight construction; R-22 walls and an R-49 roof; a two-ton SEER 16 heat pump; heat recovery from gray water, the dryer vent, and dishwasher; a programmable thermostat; triple-glazed windows; fluorescent lighting and Energy Star appliances; a rooftop solar power system; and a drainback solar hot-water system. TVA says this house is expected to use about a third of the energy required by a house built to code.
Says TVA: “In building these three houses, TVA has created a multimillion-dollar research facility for about 10 percent of the cost of creating the testing capacity in a laboratory.… TVA has not had a residential research project of this type underway since its solar home research in the 1980s.”
Weekly Newsletter
Get building science and energy efficiency advice, plus special offers, in your inbox.














2 Comments
Results:
Over the five-year study, the Retrofit Home used 40 percent less energy than the Builder Home, and the High Performance Home used 66 percent less.
The annual cost for the Builder Home was $1,868; the Retrofit Home was $1,189 (a savings of 36 percent), and the High Performance Home was $320 (less than $1.00 a day), which includes a buyback credit from TVA Green Power Providers.
https://www.tva.gov/Energy/Technology-Innovation/Campbell-Creek-Homes
Both articles are a bit vague as to how much each level of upgrade cost. I understand payback may not be the best metic to use to evaluate the results, but I wonder what it turned out to be?
Log in or create an account to post a comment.
Sign up Log in