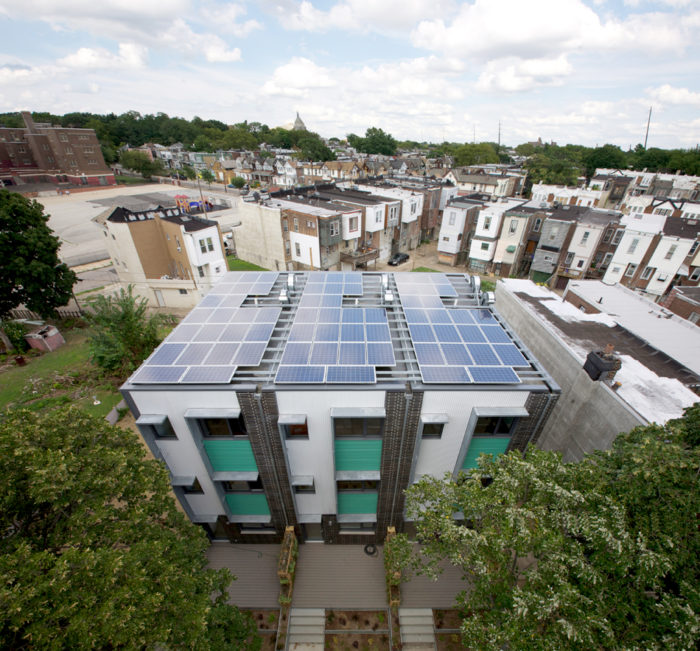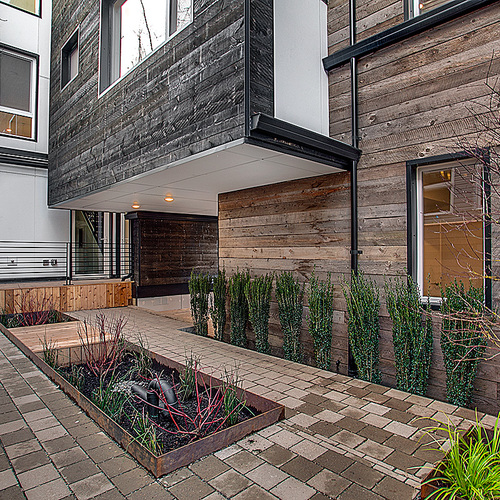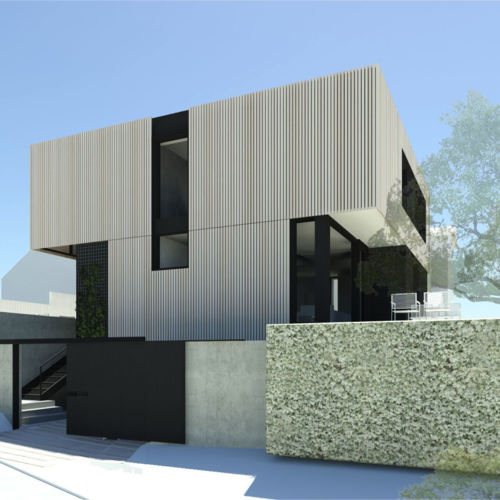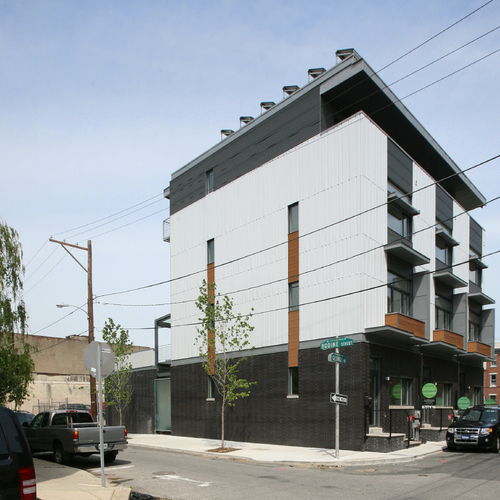
Image Credit: Onion Flats
Image Credit: Onion Flats Modular construction. Each townhouse is built with modules assembled off-site. Air-tightness was measured at 0.4 air changes per hour at a pressure difference of 50 pascals.
Image Credit: Onion Flats Inside Belfield. The interior of a Belfield townhouse is clean, bright and contemporary. There are three levels.
Image Credit: Sam Oberter Tighthouse in Brooklyn, N.Y., has been chosen as a finalist in a Passivhaus design competition in the retrofit category.
Image Credit: Hai Zhang New life for an old townhouse. Tighthouse began as a 1899 townhouse but looked anything but old when the Passivhaus renovation was complete in 2012.
Image Credit: Hai Zhang Deck with a view. The renovated brownstone includes a rooftop deck accessed through sliding glass doors.
Image Credit: Hai Zhang Orient Studio, built on the north fork of Long Island, N.Y., was one of the first projects in the U.S. to receive international Passivhaus certification. It's built on a concrete pier foundation.
Image Credit: Ty Cole Photography Studio interior: Double stud walls rated at a total of R-44 and a R-72 roof make for very low heating and cooling loads. Generous windows and reflective wall finishes keep the interior of this studio bright.
Image Credit: Ty Cole Photography
Two residential projects in the United States have been named finalists in an international design competition sponsored by the Passivhaus Institut: a three-unit townhouse in North Philadelphia and a renovated brownstone in Brooklyn, N.Y.
A third project, an artists’ studio on Long Island, N.Y., is a finalist in the office and special-use buildings category. It was designed by Ryall Porter Sheridan architects.
In making the announcement, the Passivhaus Institut said a total of 92 eligible projects were submitted, half from Germany and half from 20 other countries. The winners will be announced on April 25 at the 2014 International Passive House Conference in Aachen, Germany.
Details about each of the three projects are available at the Passivhaus Institut’s website. They’ve also been published in an easier-to-understand format in The Greenest Home: Superinsulated and Passive House Design, a book by Julie Torres Moskovitz. She is the prinicipal of Fabrica718, which designed the Brooklyn project.
North Philadelphia townhouses
The three-unit townhouse project, called Belfield Homes, was completed in 2012, the first certified Passivhaus houses in the city. Plumbob, the architectural arm of the design-build firm Onion Flats, designed the project as a model for low-income urban infill housing. (For more information on Onion Flats, see Passivhaus Townhouses Are Underway in Philadelphia.)
Onion Flats later worked on a 27-unit townhouse project elsewhere in the city called The Stables.
The Belfield townhouses were assembled from modules constructed offsite and are equipped with 5-kW rooftop photovoltaic arrays for net-zero energy operation (or “net-zero capable,” as the firm says). The townhouses are insulated with a mix of dense-packed cellulose and foil-faced polyiso insulation and are heated and cooled with a heat pump.
According to Ted Singer of Plumbob, the townhouses are equipped with monitors that measure energy produced and energy used, among other things. One of the units is close to net-zero operation, he said, while the others are not operating as efficiently, due mainly to occupant behavior. The homes are owned by a non-profit and rented to families who do not pay their own utility bills, Singer said via e-mail, adding, “The lesson here is that occupants need to be financially responsible for their energy use in order to provide the necessary incentive for them to be energy [conscientious].”
An 1899 brownstone makes the list
The other residence to be named a finalist is Tighthouse, a renovated brownstone originally constructed in 1899 and rebuilt in 2012. It was the first certified Passivhaus house in New York City.
The building is insulated with a mix of medium-density spray foam, EPS and foil-faced polyiso. It uses Shüco windows, a Zehnder energy-recovery ventilator, and a Mitsubishi air-source heat pump.
The house has a 2.5-kW solar array and a rainwater collection system. Domestic hot water is provided by rooftop solar collectors plus electric tank backup.
The rear facade of the brownstone is new, as is a third-floor addition with an angled roof for solar thermal and PV panels, Fabrica 718 said. All lighting is LED or fluorescent. Air-tightness was measured at 0.38 air changers per hour at 50 pascals.
Weekly Newsletter
Get building science and energy efficiency advice, plus special offers, in your inbox.















0 Comments
Log in or create an account to post a comment.
Sign up Log in