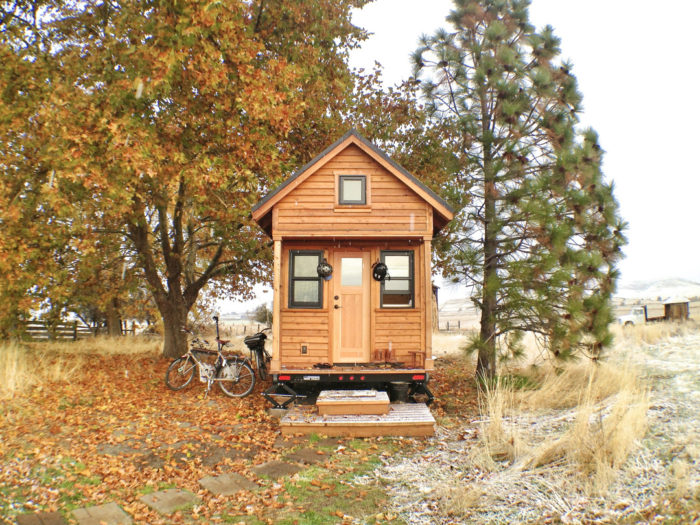
Image Credit: Tammy Strobel under license from Flickr
Nearly 40,000 people turned up for the first ever Tiny House Jamboree earlier this month in Colorado Springs, Colorado, for a taste of what it would be like to live in a house with a footprint no bigger than 400 square feet.
9News, a Colorado NBC affiliate, reported that visitors represented all 50 states and 10 countries. The three-day weekend festival also drew 22 professional builders who specialize in these diminutive designs.
Long lines queued up at houses as small as 100 square feet as people waited their turns to get into buildings big enough for only two or three at a time.
Interest seems to be growing in the tiny house movement, either because buyers want something less expensive than a conventionally sized home or because tiny houses are more attractive environmentally. Appearances by tiny house advocates on Oprah, CNN, and HGTV shows have helped spread the word.
“In the last couple of years there has been a big uptick in the idea of just being free,” said Lane Van Horn, a tiny house builder with Stoke Collective. “There’s been a really big shift to just smaller, more simple living.”
Shedding unnecessary possessions is another draw, but Van Horn admitted the lifestyle isn’t for everyone.
“It’s not as easy as just shifting places,” he told the television station. “It’s a whole lifestyle shift. It’s the whole idea of choosing what you do need and what you don’t need to survive.”
Lots of people are just plain curious
Writing in The New Yorker, Vauhini Vara said that she expected to find thousands of “rabid” evangelists for the tiny-house movement when she attended the jamboree.
“Instead, I found that many of the tens of thousands of people at the jamboree were like me: curiosity-seekers who live in normal-sized houses or apartments and were there, it seemed, mostly to reinforce their own sense that living in tiny houses was sort of weird,” she wrote.
Vara toured a 173-square-foot home designed to house a family of four. In the main room, there was a Murphy bed that retracted into a wall when not in use and another bed in a loft reached by a ladder. Salespeople and builders were enthusiastic, but Vara also touched on two challenges for tiny houses.
One is that many local jurisdictions don’t allow them as permanent living quarters because they are on wheels, and are thus considered to be RVs, or because they don’t meet certain provisions of local building codes.
Just as challenging is a cultural bias in favor of bigger dwellings. In another New Yorker article in 2011, Alec Wilkinson said the rise of the tiny-house movement was based in part on the rhetoric that big houses were wasteful “debtors’ prisons” while little houses were “luxurious” because their owners could live there debt-free and spend more time enjoying themselves.
But, Vara points out, once the U.S. economy began to recover, the size of newly built houses started to go up again. Nearly half of all single-family homes built last year had four or more bedrooms, while the median size was 2,453 square feet.
Saving money is key, but life can be hard
Maine’s National Public Radio affiliate recently aired a report on Mainers living in tiny houses, including one couple who found it was cheaper to build a tiny house than it was to buy and renovate an old home. Their $75,000 mortgage covered the land, building, and all site work.
Ben and Sarina Speed of Franklin, Maine, lived with their two home-schooled children in a house measuring just 640 square feet, but then expanded it to about 1,000 square feet when it proved too cramped.
“We’re home for huge chunks of the day and we need to play and do our projects and not be right in each others’ faces all the time,” Sarina Speed told MPBN. “I think if I had designed the house slightly differently back when we first built it I wouldn’t necessarily have to add on. But hindsight is 20/20.”
Jake Ryan, a Portland, Maine, architect, gave up living in a tiny house for another reason — missing a sense of community.
“I moved out of my tiny house because it was lonely,” he said. “And I missed people. You know, ‘hermit poet’ only lasts so long.”
Weekly Newsletter
Get building science and energy efficiency advice, plus special offers, in your inbox.





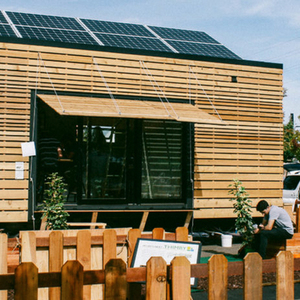
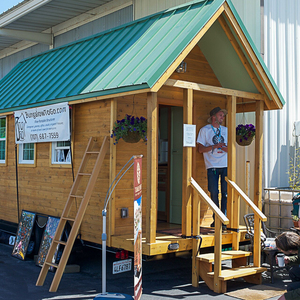
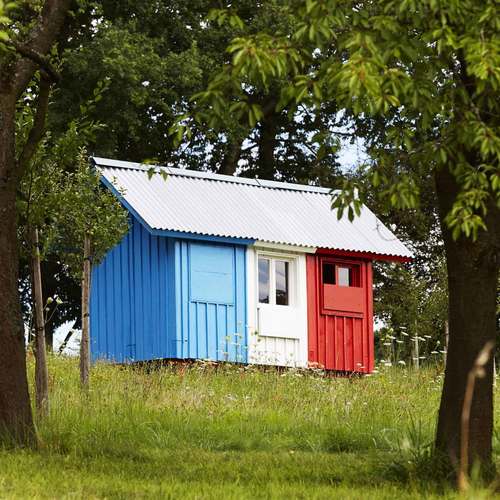
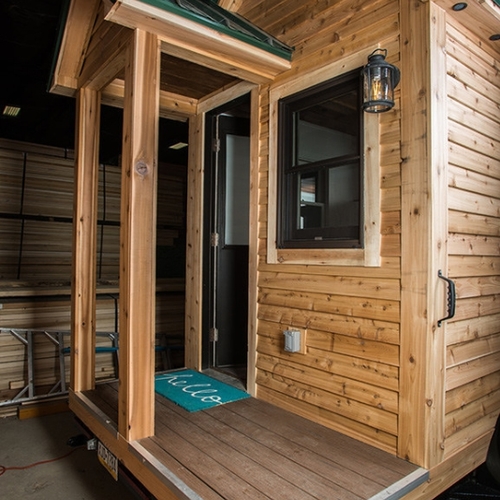






4 Comments
Pioneers of Greener Living
The greatest thing one can do to live greener is to live is less square footage house. I applaud these pioneers and have considered the lifestyle before. Though I've come to the conclusion that Tiny homes are way too Tiny. I beleive that getting homes to the around the square footage of a median apartment is a more appropriate size.
A 2500 square foot home using half the energy of a typical 2500 square foot home still uses more energy than a less than 1250 square foot home without extra insulaton. (given equal energy design choices). So the person patting themselves on the back with the 2500 square house for being so green is actually less green. Not only that but the extra building materials used is less green.
The best green choice any person can ever do is having a less square footage house. The large green house is only a delusion to justify bad choices.
These are trailer homes - Call it what it is
The article touched on the other side of this issue. Living in tiny houses can be very difficult. Bumping into people you live with every second you are in the house will get old, very quickly. Families change and grow and these tiny houses are not long term solutions. Couples would eventually hate it because there would be no privacy or personal space.
I would not want to be in one of these things during a thunderstorm or tornado. The will get lifted and toppled over. First thing the NWS issues a warning for are trailer & mobile homes since they can be flipped and destroyed in severe weather.
Grass is not always greener. Call it what it is. These are mobile trailer homes. They have wheels and sit on a trailer. It's a trailer home. They have been around for a long time. Nothing new here folks.
@ Peter They are mobile
@ Peter They are mobile trailer homes because thats what allows them to legally exist, if they were on a ground foundation they would be considered against code and ordered demolished immediately. You are correct hat this would be tough for a couple to live in, and having kids would probably be borderline child abuse, but for a single person with little to no income and a place to park the house its a great solution that would prevent homelessness. When you make 7.25/hr and only get part time you can't afford much, and when you work 2-3 jobs just to pay rent you don't spend much time doing more then sleeping anyways.
Here's one Successful & Cheap Tiny House Story
The Tiny House movement deserves some study as a sustainable housing strategy. http://greenbuildingindenver.blogspot.com/2015/08/successful-tiny-house.html
Historically, the biggest problem is finding a place to put your tiny house. Zoning and building codes have made it nearly impossible to do legally.
The town of Spur, TX, made a conscious commitment to allow them, so a guy named Conor had one built and installed in Spur.
He documented his schedule and costs: http://www.theworkhouse.co/postmortem/
To summarize:
It cost a total of $47k, which includes the cost of the house built on a trailer of $24.7k. Conor thinks that a Tumbleweed home would have been about double that.
The best news is now his monthly cost of housing is just $4.21 for the property tax. Utilities run about $227. Food is on top of that.
Conor is completely happy with the final result, and gives kudos to the open-minded town of Spur: "I really do applaud Spur for opening up their town to people like me and houses like this one."
There's one more hero in this story. Tom Meyers is the building code official that prodded the IRC into eliminating the 120 sq. ft. minimum requirement for habitable space.
Other towns have seen the light, joining Spur recently is Walsenburg, CO, and Osprey, FL
To Conor and myself, paying lot rent of $200+ at a tiny house community just doesn't make any sense if you are trying to be self-reliant and minimize your long term expenses. Eventually, that "tiny house community" will be eliminated, just like cities have been getting rid of mobile home parks since the 1970s.
Log in or create an account to post a comment.
Sign up Log in