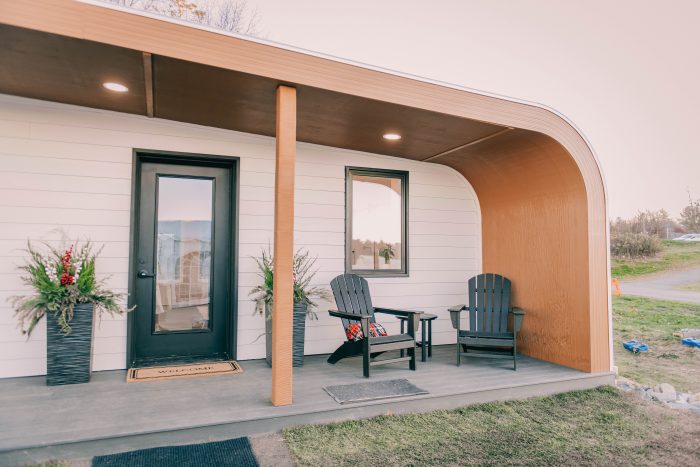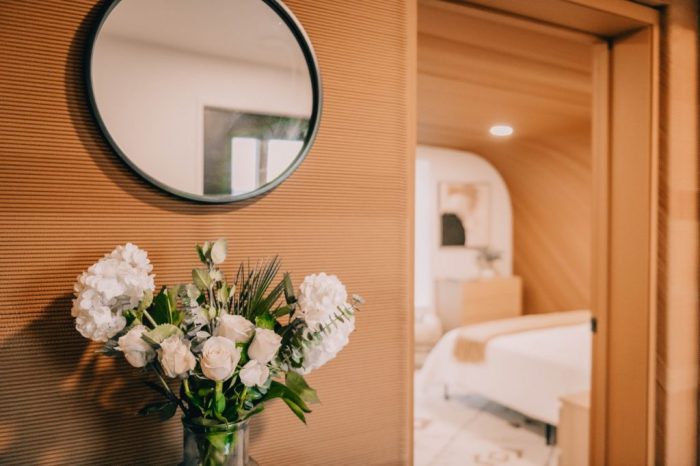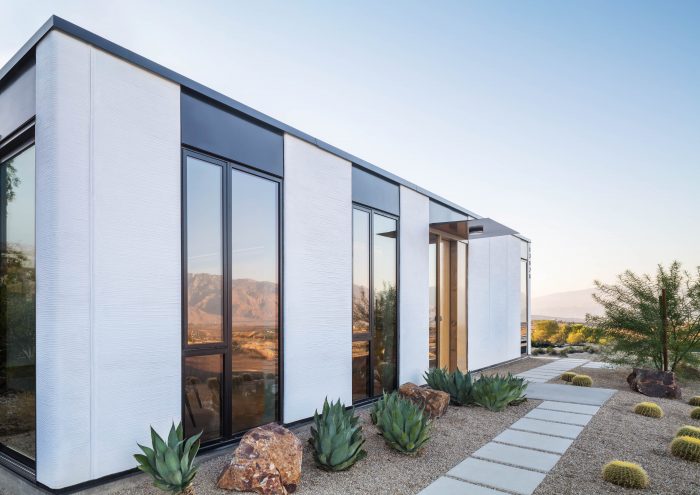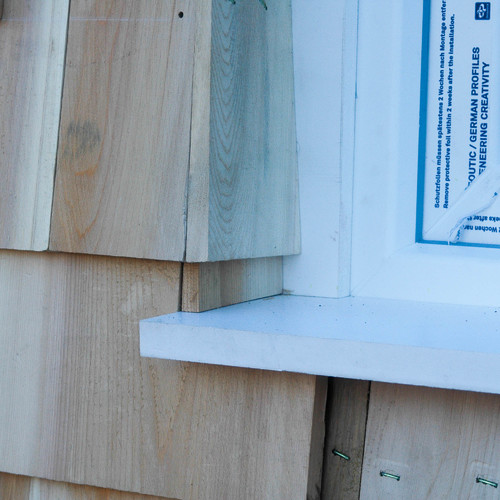
In a big step forward for the nascent industry of 3D printing, the University of Maine’s Advanced Structures and Composites Center has produced a prototype house made entirely of bio-based materials.
The 600-sq.-ft. structure, unveiled at the university’s Orono campus in November, is composed of wood fibers and what the Composites Center described as bio-resins, making the building fully recyclable. All the components of the house—roof, walls, and floors—were printed on what the university says is the largest polymer 3D printer in the world, the same device used in 2019 to produce a boat.
Printed in four modules of roughly 10,000 lb. each, BioHome3D was assembled on a foundation outside the Composites Center in about half a day, according to a statement from the university. Electrical service was up and running within two hours.
Officials on site for the unveiling just before Thanksgiving, including Maine Gov. Janet Mills and representatives from the U.S. Department of Energy and the Oak Ridge National Laboratory, hailed the technology as a way of providing more affordable housing in an era of labor shortages and supply chain issues. Printed buildings go up quickly with minimal on-site work and virtually no production waste.
“Our state is facing the perfect storm of a housing crisis and labor shortages,” Mills said, “but the University of Maine is stepping up once again to show that we can address these serious challenges with trademark Maine ingenuity.”
BioHome3D was developed by the ASCC in collaboration with the Oak Ridge National Laboratory.
Developers see answers to housing problems
Printing houses and house components is an emerging technology but not exactly new. In 2016, a Dutch company unveiled a tiny prototype measuring 86 sq. ft. that was installed as an urban retreat in Amsterdam. It was a teaser for what this technology could offer as equipment improved and tech companies explored its potential. Two years later, a San Francisco–based housing charity teamed up with Austin, Texas, technology company ICON to print a prototype shown for the first time that year at the South by Southwest Conference.
The website Quartz described the building as the first 3D printed house that met code and could gain permits allowing people to actually live there. New Story, the housing non-profit, said the technology could be used to help solve a critical housing shortage in impoverished parts of Latin America and the Caribbean where it operates. Houses could be printed in a matter of hours for less than it cost to build them conventionally, with the potential to produce an 800-sq.-ft. house for about $4000.
The building’s walls were printed with a computer-controlled device that dispenses a continuous strip of proprietary material that ICON calls “Lavacrete.” Printing complex shapes, such as curved walls, is just as easy as making a plain rectangle. But the technology has its limitations. While the Vulcan printer can create walls, carpenters are still required to install windows, doors, and a framed roof. In reality, the device prints walls onsite, but not houses.
A year after the South by Southwest Conference unveiling, New Story and ICON announced that they would use a Vulcan printer to produce a cluster of small houses in an undisclosed Latin American location. More recently, ICON and home developer Lennar said they would print a 100-home community in Georgetown, Texas, called Wolf Ranch. There are eight floor plans, ranging in size from 1574 to 2122 sq. ft. with three and four bedrooms. Prices will start in the mid $400,000s.
ICON is one of a number of companies exploring the possibilities of 3D printing technology. Tech innovators Mighty Buildings and Branch Technology are using 3D printing, more formally called “additive manufacturing,” to make building components for residential and commercial projects. In Houston, a New York–based company called Hannah began printing the first multi-story structure in the U.S., according to this Dezeen article. The 4000-sq.-ft. house is being printed with a concrete material.
Mighty Buildings says the technology cuts construction time in half and generates 99% less waste than conventional construction. Wall panels have four times the tensile and flexural strength as concrete, according to the company, and the factory panels can be customized to any house plan. Its composite stone-like material is made from 60% recycled resins.
What makes BioHome different
Concrete, a material with high embodied carbon and very low R-values, seems to be the most common material used to print houses. BioHome3D addresses both of those shortcomings with its wood-fiber mix. The house is not so much insulated after the fact as it is actually made out of insulation—wood fiber and blown-in cellulose. The Composites Center says R-values can be customized for the needs of a particular site.

“Many technologies are being developed to 3D print homes,” ASCC Executive Director Dr. Habib Dagher said in a prepared statement. “But unlike BioHome3D, most are printed using concrete. However, only the concrete walls are printed on top of a conventionally cast concrete foundation. Traditional wood framing or wood trusses are used to complete the roof. Unlike the existing technologies the entire BioHome3D was printed, including the floors, walls, and roof. The bio-materials used are 100% recyclable, so our great grandchildren can fully recycle BioHome3D.”
Concrete is an especially touchy subject for a growing number of builders. Worldwide, the production of cement, the binder in concrete, is responsible for an estimated 8% of all greenhouse gas emissions. Buildings that use a lot of concrete are front-loaded with a heavy carbon penalty that can offset the amount of carbon saved by higher operating efficiencies. In the short term, experts like Chris Magwood of the Endeavour Centre believe that lowering embodied carbon in building materials is more important than lower operational carbon when it comes to slowing down global warming.

These concerns have prompted some builders to look for materials that have low amounts of embodied carbon—bio-based materials such as wood fiber insulation, for example—while avoiding materials such as spray and rigid foam, steel, and concrete. From that standpoint, BioHome3D looks like a more attractive option than printing technologies that use concrete.
Others also are at work on this problem. Mighty Buildings, for example, says it has a partnership with Fortera, a company that has developed a new cement that reduces C02 emissions by more than 60% when compared with conventional concrete. Mighty Buildings said the partnership would help it become carbon neutral by 2028.
Details on the Maine prototype
In a telephone call, Dagher said that printing BioHome3D capped decades of research at the university including tests of an extruded wood-based material all over the world. In equatorial regions, it out-performed pressure-treated wood.
The process starts with wood residuals left over from sawmills, which once went to pulp and paper mills. The wood fiber is ground down to micro- and nano-sized particles and combined with a resin that can be derived from corn, wood, or other materials (the exact resin mix for this house was not disclosed). About 60% of the material is wood flour by weight and the rest is resin.
The printed material resists decay because of the resin that prevents water intrusion. When it’s time to recycle a building, it’s simply ground up with the residue sent through the printer another time. Dagher said one of the things the Composites Center is studying is what happens to the original properties of the material after repeated cycles of printing, recycling, and reprinting.
One advantage of the printing process is that the thickness of walls and roof—and therefore the R-value of the building—can be adjusted to meet site conditions. In the demonstration house at Orono, walls are roughly 10 in. thick, and the roof a bit thicker than that. That might not be enough to meet current code requirements for Maine, which falls in climate zone 6, but making them thicker is not a problem.
“You can scale the cavity thickness to anything you want because the printer doesn’t care,” Dagher said. “When you go buy lumber you can’t find 2x14s. They just don’t exist. But in our case, 2x14s aren’t a problem . . . and 2x16s aren’t a problem. We can scale the walls to whatever R- value you’re interested in. Our goal is R-value by design . . . we can scale the thickness of the wall to do [what’s required].”
Wall sections are printed with an inner and outer layer. The two are connected with a truss-like reinforcement, and the cavity filled with cellulose insulation. The all bio-material assembly is a much better insulator than concrete, and it also sequesters carbon. If the process could include sustainably grown forests as the source for the wood, he said, “the trees become carbon sequestration and the house becomes a carbon storage unit, and that’s the way we see this particular process.”
Printing speeds—a key to making a printed structure cost competitive with stick-built construction—have increased dramatically over time.
When asked how long it took to print BioHome3D, Dagher said, laughing, “Right now, too long. But when we started doing this years ago it was 20 lb. an hour. When we printed this house, it was 120 lb. an hour, six times faster, and just last month we installed a 500-lb.-per-hour extruder, which we’re doing tests on right how. The key to this technology is really the scale-up that we’re doing right now. With this first prototype we’re not really going for speed, we’re going for does it really work? Can it be done? Does it hold up in the environment? That’s what we’re trying to figure it out.”
Ultimately, Dagher said, the goal is to print a house this size in 48 hours., at which point he believes it would be cheaper to build than a conventionally framed building.
BioHome3D is equipped with a variety of sensors to measure thermal resistance, thermal bridging, structural integrity and other values key to understanding the process better. Some of the walls were left as printed, and others covered with drywall, to show visitors that different options are possible. But Dagher said the raw bio-material has been a hit.
“People love the looks of it,” he said. “When they walk in they say wow, I want to live in this. I haven’t seen one person who comes in who doesn’t want to live here. It’s got a very warm feeling. Someone came up and told me this should not be a low-income home, it should be a very high end home.”
Printing building parts, not whole buildings
Modular building, panelized construction, and building with structural insulated panels (SIPs) all have been touted in their day as exciting new technologies with the potential to speed up production and reduce waste. Some are common in different parts of the world—in Scandinavia, for instance, most new houses are built with prefabricated components manufactured off site—but that kind of building has been slow to catch on here. Most single-family homes are still put together on site by carpenters who cut one stud, joist, and header at a time. Air-sealing and insulating can be time-consuming, laborious chores that put high-performance houses out of reach for many home buyers.
Is 3D printing that much better? Can it rival high-performance site-built homes, and can it be applied broadly enough to make a real difference in the construction industry?
Dr. Seyed Ghaffar, a senior lecturer and associate professor of civil engineering at London’s Brunel University, believes the most promising approach is to print building blocks, which can be assembled Lego-like to form buildings.
His own work as head of Additive Manufacturing Technology in Construction Research Group is focused on using recycled waste to replace virgin aggregates in 3D printing to make bricks that can be slotted together to form walls.
“Modern methods of construction in the form of prefabricated elements could have more potential in solving the construction industry’s challenges,” he said in an email. “3D printing technology can be used in factories to produce prefabricated elements more efficiently. In the near future, throughout the construction industry, robots could play a significant role, particularly in prefabricated construction.”
Ghaffar said his group has been able to print with recycled aggregates that replace sand, and has completely replaced portland cement with industrial byproducts.
“Low-carbon concrete is the way forward and gives some hope for a sustainable future,” he said. But Ghaffar added that in his view, bio-based materials haven’t been developed fully enough for “mass implementation” in the industry.
Printing components instead of whole buildings also is the approach that both Mighty Buildings and Chattanooga, Tenn., based Branch Technology have pursued.
Late last year, according to this report published in Dezeen, Mighty Buildings delivered what it claimed is the world’s first 3D printed net-zero home, part of a 40-unit development in Desert Hot Springs, Calif. The 1171-sq.-ft., two-bedroom contemporary home is made of wall panels that were printed in the company’s factory in Oakland and then assembled on site. The light-gauge steel roof, plumbing, and mechanical core also were made off site, Dezeen said, and all of it put together on a concrete slab in less than one day.

Wall material, called “light stone” by the company, has better thermal performance than concrete, weighs 30% less, and has less embodied carbon.
Part of a housing solution, not all of it
Lucas Toffoli, a principal at the Rocky Mountain Institute’s Carbon-Free Buildings program who leads RMI’s Advanced Building Construction Collaborative, acknowledges that printed concrete buildings by themselves don’t make great insulators.
“One of the big questions that we’ve had in looking at this technology is OK, where does the energy performance and especially the passive envelope performance fit it,” he said in a telephone call. “Just because you’re 3D printing with concrete doesn’t mean that you’re foregoing any kind of insulation. It just means you have to think about it, most likely as a separate part of the construction process.”
ICON, for example, says it uses open-cell foam to insulate its structures with the details depending on location.
Concrete’s low thermal resistance (well under R-1 per inch) is one reason that the University of Maine’s bio-printing is so interesting, Toffoli said. In addition to having better thermal properties, a bio-based feedstock could sequester carbon, solving another inherent disadvantage of using concrete building materials.
There’s a certain fascination in watching a robotic machine lay down ribbons of material like so much toothpaste to form whole buildings, or parts of buildings. A computer-controlled head makes its rounds, tirelessly and precisely building up the walls. No coffee breaks. No studs that are too short. But is the technology really something that can be brought into the construction industry mainstream?
“I think it has potential,” Toffoli said. “I wouldn’t call it a gimmick. I also wouldn’t call it a panacea. I think it has a place. It’s interesting and it’s an evolving technology that is going to be useful in certain applications but I don’t see it taking over the entire homebuilding space.”
It’s especially well suited, he said, to a military housing scenario or building in parts of the world where environmental stresses like wind or storms are part of the picture and you want a very solid building that can be deployed quickly. The need for housing is so acute, he added, that 3D printing could be a useful addition to the mix even if it’s not going to displace more conventional forms of construction.
“In terms of homebuilding we are in a situation right now where we need more, better, housing faster and we need it at a time when trends in construction labor are not going in the direction to deliver on those things that we need,” he said. “Because of that, I see it as an all-hands-on-deck situation where I welcome a diversity of innovative solutions and I see 3-D printing being one of those but not the one that is going to solve all of the problems in all of the cases.”
Toffoli continued, “I think we are in such dire straights when it comes to both the climate and the housing availability challenges we face in the U.S. as well as labor capacity issue. When I see headlines like 3-D printing is going to save the world or solve the housing crisis, I’m pretty skeptical of those. But I wouldn’t go so far as to say that 3-D printing as a concept is a gimmick. It has a place and it also refers to a range of technologies that are pretty distinct from each other, but it’s not going to solve all of our problems all by itself.”
Scott Gibson is a contributing writer at GBA and Fine Homebuilding magazine. This article was updated on Jan. 11.
Weekly Newsletter
Get building science and energy efficiency advice, plus special offers, in your inbox.














4 Comments
Great article and fascinating tech. The fibre/resin material looks positively inviting.
I purchased an Alaris photo cured/monomer resin printer for R&D work which was crazy expensive to purchase, expensive to run, and expensive to maintain. That said, it was pretty awesome to have in house printing abilities for new products. I have some appreciation for the amount of work it must take to actually execute this given the scale and material challenges. Dr. Habib and his team deserve some serious kudos for pulling this off.
Thanks Scott. I always look forward to your blogs.
There are times when 3-D printing has seemed like a solution in search of a problem, but this seems very promising. It will be interesting to see where it ends up as part of the construction process as it continues to evolve.
I see two very interesting applications of this technology, aligning with advantages that 3D printing has in other industries.
First, the ability to print 3D details that would normally be fussy/complicated/error-prone when hand-built or hand-finished. I'm having a hard time thinking of examples here, but maybe something like a window opening with an exterior insulation buck, thermal break, sloped sill, backdam, WRB flange, rainscreen spacers, etc.,
All of that can be printed integral to the rest of the wall assembly as a single piece, with no air sealing or waterproofing details. Well, maybe add a spray-applied WRB if the printed polymer needs the protection.
If you're going to print a wall, print all the relevant details that would be added to the wall.
Second, (and this is the cool one with 3D printing) you can do whatever you want for 3D geometry. Architects could go completely wild with this. If you can render it in CAD, and you can get structural signoff on the CAD model through FEA (or whatever load calc process), the possibilities for shapes and geometry are endless. It's similar to the difference between machined mechanical parts and 3D printed mechanical parts; you can print geometry that would be impossible to do with normal machining processes.
You want a house shaped like a whale? You want a tiny house trailer with good towing aerodynamics? You want 3D sculptures on the exterior walls? Those are all things that can go straight from CAD to the printer, then to the jobsite.
I like the look a lot better than concrete. What are the emissions of the resin which makes up the bulk of this though? Less or more than concrete?
Log in or create an account to post a comment.
Sign up Log in