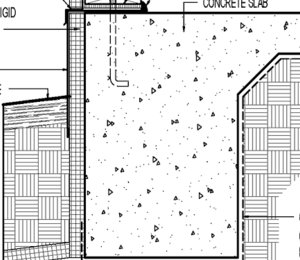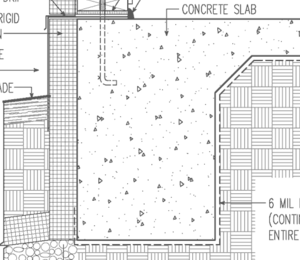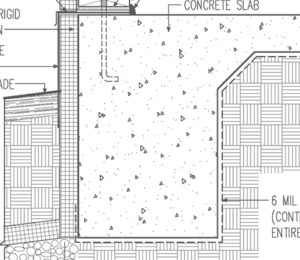Editor’s note: This detail not available in DWG format.
Double-stud walls set on a frost-protected shallow foundation (FPSF) are an energy-efficient and affordable option for high-performance homes in cold climates. Double-stud walls allow for as much insulation as desired, and by design they mitigate thermal bridging. FPSFs require less excavation, and use less concrete—a material with high embodied carbon—than many alternative foundation types. They also allow the concrete to be polished and double as the finished floor, further reducing materials and costs.
Specifications such as climate-dependent depth and insulation R-values for FPSFs can be found in the prescriptive International Residential Code (IRC) and are permitted without engineering in many jurisdictions, however it can still be a challenge to get the details of an insulated slab right.
In this example, the exterior wall is cantilevered 1-½ in. past the edge of the foundation wall. This helps to minimize the distance that the 4-in. rigid foam, which is insulating the outside face of the foundation, projects from the wood-framed wall above. Because the rigid foam insulation must be covered and protected, the metal flashing that keeps water out of the bottom of the assembly continues down the face of the insulation and extends below grade.
With plenty of insulation underneath and around the perimeter of the slab, as well as a polyethylene vapor retarder, the concrete is brought inside the building envelope, which makes it more durable and less likely to have moisture issues. Still, the double-stud wall uses a continuous sill seal as a capillary break under both walls’ bottom plates to protect the wood framing from wicking moisture from the concrete foundation.
Insulation requirements depend on the “Air-Freezing Index”
A FPSF is used when a traditional foundation with walls that extend below the frost line is not…

This article is only available to GBA Prime Members
Sign up for a free trial and get instant access to this article as well as GBA’s complete library of premium articles and construction details.
Start Free TrialAlready a member? Log in



