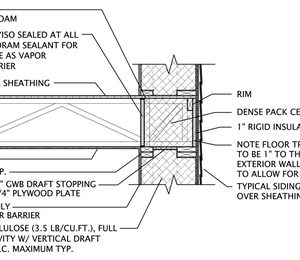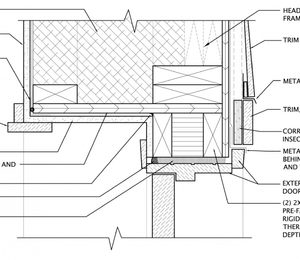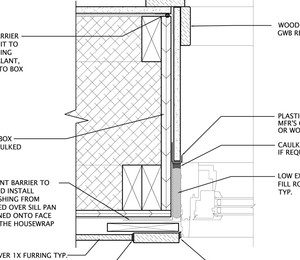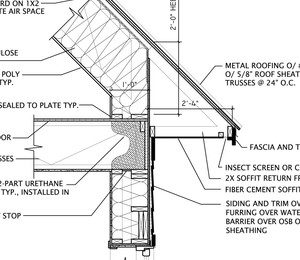In this cold-climate detail, a double-stud wall is paired with raised-heel roof trusses to create a vented roof and unconditioned attic with well-insulated ceiling and thermally-broken wall assemblies below.
Raised-heel, or energy-heel trusses, are roof trusses where the top and bottom chords are separated at the eave with a vertical 2×4 to eliminate the narrowing space for insulation that is a common energy penalty in conventionally-framed homes. The “heel” extends the exterior wall and creates space in the attic so that there is enough insulation between the wall’s top plate and the roof sheathing to prevent ice-damming, cold ceilings, and condensation that can lead to mold and rot. Their height and the sheathing at their exterior also help to eliminate wind-washing of attic insulation—a common problem with vented soffits that can reduce the effectiveness of the insulation.
The roof is vented with an insulation baffle to create a 1-in. air space under the roof sheathing, allowing air to flow from the soffit vents to the ridge vent. At the ceiling plane, 6-mil. polyethene is used as an air barrier and vapor retarder on the underside of the roof trusses. It continues down the inside face of the interior framed wall. It is important that the vented attic has a continuous air barrier between it and the conditioned space inside the house, however the use and location of a Class I vapor retarder in the ceiling and walls will not be right for all projects.
Double-stud walls offer a super-insulated wall option that can be easily adapted to meet performance needs in a number of cold-climate locations. By increasing or decreasing the space between the walls, the R-value can be customized. The double-stud wall includes fire blocking or “draft stopping” between the outer and inner walls, which is a must…

This article is only available to GBA Prime Members
Sign up for a free trial and get instant access to this article as well as GBA’s complete library of premium articles and construction details.
Start Free TrialAlready a member? Log in



