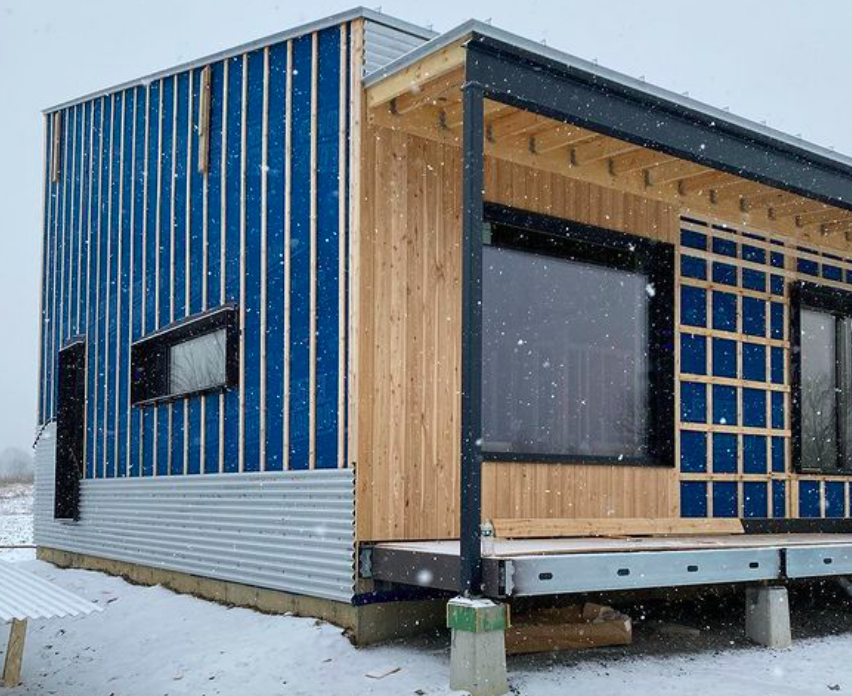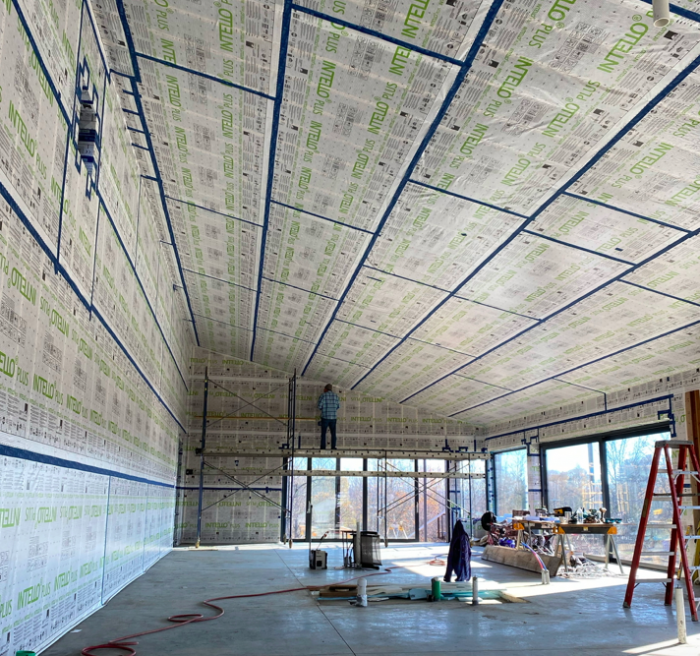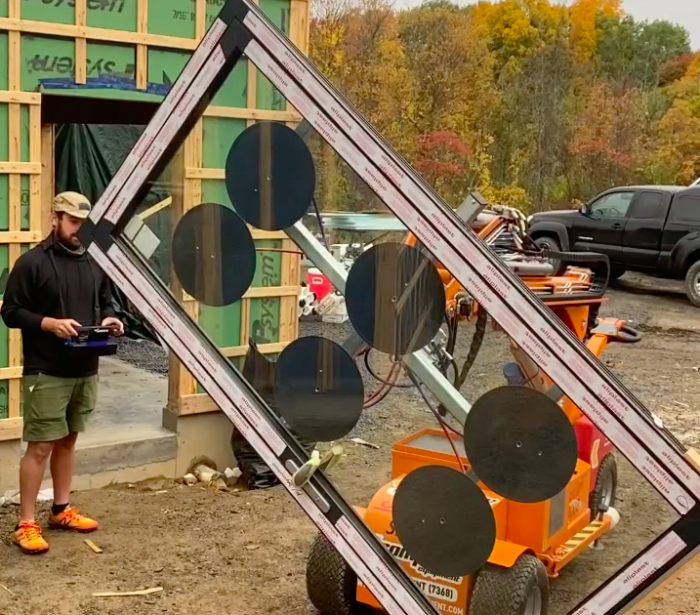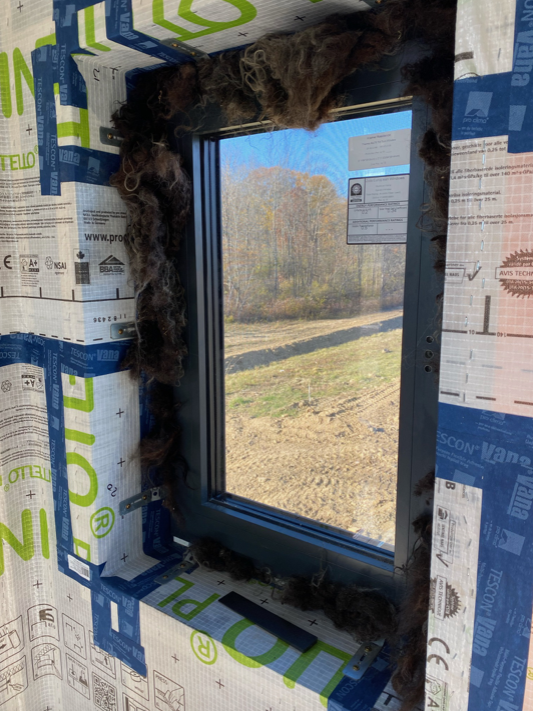
The last time we visited this project in Germantown, NY, we got a good sense of the research that builder-homeowner Everett Kramer has put into making his new home perform at near-Passive House levels. As noted then, he is not a professional builder but he is a building science zealot. He has committed 100% of his time and budget to a high-performance build, which he also designed. Although he is not pursuing Passive House certification, Everett is working with Cramer Silkworth, a Passive House consultant, who has been on board from the start. Everett forfeited the idea of using an architect but he felt Cramer’s expertise was critical to achieving his goals.

Since our last check-in, Everett has installed the windows and doors, insulated and air-sealed the entire envelope, built the exterior steel structure and lower roof, polished the slab, nearly completed the deck framing, and started in on the electric and plumbing. Of those things, the windows were probably the most exciting.

Installing Zola windows
The triple-pane lift-and-slide Zola Thermo Alu75 windows weigh about 800 lb. each. Their installation required a day’s worth of on-site tech support from the manufacturer. “That was absolutely necessary for us to be able to do the install ourselves,” Everett says, noting that it took about three weeks to get all of the windows in. Of course, installing your own windows is cost-effective, but in this case the savings were exorbitant given the size, number, and complex detailing of the units.

Though pleased with the results, Everett says he wished he had gone with Passive House…
Weekly Newsletter
Get building science and energy efficiency advice, plus special offers, in your inbox.

This article is only available to GBA Prime Members
Sign up for a free trial and get instant access to this article as well as GBA’s complete library of premium articles and construction details.
Start Free TrialAlready a member? Log in








11 Comments
Just curious, what are the designed cut-on/cut-off dates for the southern window (i.e. where the overhang completely shades the window)?
Hi Paul, if I look at noon, there's no sun at all hitting the floor from April 10th to September 10th. We could get some overheating at the end of September, but there's still very little sun entering the building then. I'm hoping it performs as well in summer as it has in winter, we shall see!
Cool. My only point of comparison is a house in Richmond, VA, so being in a warmer climate it ought to be shaded more of the year, which it is. I think their shaded time is Feb 21 to Oct 21.
Does Intello only come in a 4' width? Why not 8' 4" to cover most wall heights? To have to seem every 4' is so much extra work. When I used 8 mil Teno it was available in a 20' x 100' roll so it could be cut to cover most any ceiling or wall dimension.
Doug, Intello is available in 59" and 118" widths: https://foursevenfive.com/intello-plus/. Lengths are 65' or 118'.
I like this project a lot.
At this stage the devil is in the details and I wish we could see things like how that almost flat porch roof is flashed against the house, the ledger detail of the deck, and how the corrugated steel siding is finished at openings and corners which are typically flashed before the panels are installed.
Hi Malcolm,
Your comment has me thinking of making the next update about unique details. I've asked Everett to start snapping photos of the things people comment on, so we can build a little collection of innovative methods on this project, which I like a lot too.
Kiley,
Just great to see more interesting blogs on builds, which in many ways are my favourite part of GBA.
Hi Malcolm, you're right, these are all issues we've been really focused on over the past few months. You might see more of it on my instagram account @thehomesteadmodern. One answer to your points is we have a vented deck ledger and porch roof ledger, meaning we installed our vertical rain screen battens prior to those structures and then installed the ledger over the battens, in addition we have the deck ledger fully flashed with metal flashing. The nearly flat roof has Grace ultra as well as metal flashing going up the building. If any water does ever get behind that though, it can drain all the way down to the ground.
Everett- When could you buy prefinished plywood for $1 a square foot? Here in Maine it's well over $ 100 a sheet.
Cool house.
Does that meet fire code, using plywood rather than drywall?
Log in or become a member to post a comment.
Sign up Log in