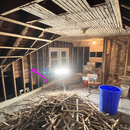1910 Victorian Insulation without Sheathing
Hello, I’ve been perusing the site quite a bit since I began the renovation of my parent’s old Victorian house.
The premise is my girlfriend and I will be moving into the 3rd floor of my parents Queen Anne Victorian. As there was old water damage that necessitated a new roof, we decided to do a complete gut of that floor as it had not been used for many decades to redo all electrical, plumbing and ensure there wasn’t any structural damage.
Shown in the attached picture, my biggest concern is maintaining the integrity of the house and ensuring it will be standing for another 100+ years. I have read articles on this site about insulating without sheathing, however I don’t have much space to create an air barrier, add rigid foam and then do rockwool over it all. (I planned to use rock wool on exterior facing walls as I understand it is less prone to collapsing in on itself when exposed to moisture.)
Essentially I just have the depth of the 2×4’s on the exterior wall to insulate. Is that enough to do a 0.75” air barrier, rigid foam and standard rock wool insulation?
Any assistance on this matter is greatly appreciated, thank you!
EDIT: Location – Northeast United States
GBA Detail Library
A collection of one thousand construction details organized by climate and house part










Replies
Why can't you build the walls inward to make them thicker?
I have a similar situation in my bathroom, which I'm currently renovating. It's a very small space and we don't have room to add much depth. After much internal debate, I've decided to fully insulate the 3" cavity with mineral wool, then add a layer of 3/4" foil-faced polyiso, then 3/4" vertical strapping, mainly because the existing framing is oddly spaced and it will also let me shim as needed since I want perfectly flat walls for tile. I'll tape the polyiso to be an air barrier and vapor barrier. It's not an ideal assembly, but by keeping the R-values not too high, I think enough BTUs will reach the sheathing to dry any moisture accumulation.
Interesting point, I hadn't even considered that as an option.
One thing im trying to preserve is square footage since its a pretty small apartment.
I recently saw the following youtube video by Matt Risinger: (hard to tell what is snake oil on youtube...)
https://www.youtube.com/watch?v=jhoQ_f9ZnzQ
Essentially he puts a dimple mat against the sheathing, adds a vapor barrier fabric and then adds the mineral bat on top of the whole assembly. To your point though, this will probably necessitate more wall depth. By replacing the polyiso with fabric it seems I can save some depth but I like the polysio as a better seal between the room and the outside.
I am beginning to be convinced against the dimple mat, its definitely expensive and im guessing 3/4'' strapping will effectively form the same (better) airflow cavity and the polysio will add the rigidity for the bat to go in.