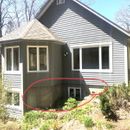20 yr old Canadian modular -air exchanger and more…
Have been educating myself on this great site in expectation of building (stick or modular). We are instead purchasing a 20-year-old Canadian modular (in northern Vermont). It’s in great shape but mechanicals may come to the end of their lives soon, probably the day after we close, and I need a strategy.
It was built like this: interior has “thick plastic insulation” with strapping to create an air pocket (before sheet rock) over 2×6 studs with fiberglass insulation. Exterior walls, after the vapor barrier paper over plywood, an additional strapping was applied to create an air pocket before wood siding was installed. Double pane vinyl casement windows, most in good shape. Architectural asphalt shingles – no signs of water intrusion but a second layer of shingles was added a few years ago.
There is an oil-fueled boiler with baseboard heating throughout. There is an air exchanger in the attic but the home inspector says it is “an old one” so doesn’t run continuously – maybe this means it has no blower?
So my questions are:
– Should we upgrade the air exchanger sooner than later? Does an old one without blower capabilities even do anything?
-It looks like there is only one air return – in the open great room but not in bedrooms. It’s a compact house. Should we add returns to main floor bedrooms?
-We are thinking of installing a couple of mini splits for AC – house has a southern exposure and Vermont summers have been getting warmer. We don’t need them for heating – so are we better off adding ducting (unused attic space over most of house) and doing a more conventional system for that? I don’t know if the house is tight enough to eliminate the boiler and rely solely on a cold climate mini split system (my plan if we were building from scratch) but that is a possibility I guess.
– There is a walk-out basement level which serves as main entrance, with a small bedroom that has a summer-only moisture issue – the current owner has a dehumidifier in there. Almost no natural sunlight. The exterior wall (and maybe interior as well) are not built like rest of house – photo attached. Could the dankness be addressed by doing something to this wall or should we focus on a mini split (dehumidify setting) or air exchanger return?
Thanks for any thoughts.
GBA Detail Library
A collection of one thousand construction details organized by climate and house part










Replies
Ruth,
Can you upload a photo of the air exchanger (do you mean heat recovery ventilator)? You want ventilation to maintain indoor air quality.
A couple of additional observations. You don’t want HVAC ducts in an unconditioned attic. You do want to control indoor humidity to avoid mold and potential health issues.
Thanks Steve. I won't be able to see the unit until later this summer but will return with photo eventually. I assume it's an HRV or maybe an early version of ? Was told these modular houses were insulated so well that "they all came with air exchangers".
Okay, so no to ducts in attic. Mini splits would help with dehumidifier setting, maybe that's the route to go to solve that issue and get some AC.
Actually the more I read about air exchangers, the less I think it is an HRV.