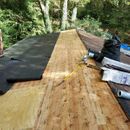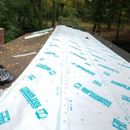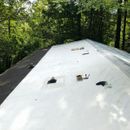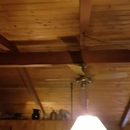Insulating a T&G Roof Deck
Hello- (sorry this is long) will clarify in subsequent posts. 1970’s home in mountains of NC climate zone 4 I think. I am remote located family member trying to get reroof done properly with some insulation added – to get it better than it was but it won’t be up to modern R/efficiency code. House has inefficient electric baseboard – and is usually empty year round – except for family visits and downstairs is a tenant occupied level (insulated between floors). shingles have been torn off and roof is weather tight but needs final roof this fall. in helping my family get it re-roofed – I discovered ceiling is the roof deck – tongue and groove boards – with exposed 4×4 clear pine rafter beams inside on 48″ centers on the interior – there is no attic space no vent space, no where to insulate inside – interior wood is attractive ceiling – pine log cabin look not air or vapor tight. roof was leaking from bad vent boots and cheap shingles job from the 90’s – pneumatics through shingles onto fiberboard ‘deck’ was not good nailing base (1970’s shingles hand nailed through fiberboard into 1.5″ t&g roof deck/ceiling). In tearing it off 1″ fiberboard was discovered on top of the roof deck – old tar paper nailed onto it (wow old 30 lb felt was the real deal vs. newer “#30 felt” is not equivalent/so thin)- so no hard sheathing layer for shingle install on top. Much of fiberboard had soaked up moisture/keeping moisture in contact onto pine deck – though felt paper had done good job amazing it hadn’t rotted through more. Lovely pine Ceiling intact. 1″ fiberboard was 1970’s roof insulation – only insulation on the ceiling – in a place that gets pretty cold – or used to before climate change. Primarily concerned with future winter use, keeping heat inside – and preventing problems during winter from warm heated air/moisture vapor moving up into roof sandwich and condensing to form ice or to keep sheathing/decking wet leading to rot, etc. trying to get it re-roofed and put back some amount of rigid foam on top of the roof deck to replace where the fiberboard was removed and to better insulate the interior ceiling/rooms. (AC is not present – it is very damp and cool there in summer – and assume 70’s family spent a lot of money on elec heat with this scant ceiling insulation.). Need to keep it simple with available local crews to get this done in next 2 months – using conventional roof/framing/metal crews I can find nearby. will not be able to meet new code requirements for R value but would like to do better than the old fiberboard. Very concerned with winter moisture migration up into roof/vapor and moisture barrier strategy for foam board/protect ceiling/roof deck and new plywood deck I assume I’ll put on top of foam. Was thinking 3″ of rigid foam board – topped by new plywood sheathing – 5/8″ or 1/2″ 4 ply? Onto purlins? (I know this is but a fraction of required R value – but will be better than 1″ fiberboard it had for last 45 years. roof deck is low-ish slope 3 or 4 in 12 I think – so metal would be ideal if I could afford. 1. Really need to nail down the moisture and condensation possibilities here – it is likely not used in forseeable future much in winter – so indoor heat and cooking moisture isn’t an issue – but suppose it could be sold or used differently in next couple decades. How do I make sure any interior winter moisture does not migrate up into the roof and condense where it can wet the roof boards unseen – and lead to ice dams, or unseen wet plywood/deck/rot in the roof sandwich on the exterior side. I need an air/moisture vapor barier applied to the top side of roof deck to stop any moisture from moving through and at that point I need it to be insulated enough so it doesn’t condense there? Is this just peel and stick membrane? Can titanium nail on-non peel and stick if taped and sealed work for this barrier? 30lb felt? I can’t put anything on the interior – and the t&g is not vapor/air tight. 2a. how to most economically apply 3-4″ of foam board to the exterior side of the roof deck (which is the ceiling) so I can then put a shingle roof over it – assume I want to put rigid foam down with spaced out purlins which are screweed down into the rafter beams below? (can’t attach to the t&g roof deck as it is 1.5″ and penetrations would be inside the visible ceiling surface) Also ease of construction working with local crews, whre to get it, (salvage foam boards?) Then put new plywood sheathing on top of this – and peel and stick – and then shingle or metal roof (budget depending)? 2b. Do I need thermal break for purlins – if I run purlins on roof deck screwed down into rafters and put foam between them I’ll have thermal break through wood to wood running out to exterior. Do I need to divide foam into 2 layers so no wood to wood thermal bridges are present? 2c. Can I skip the purlins alltogether and lay foam and then screw plywood deck down through foam into rafter beams on 48″ centers inside? would need 6-8″ screws to do this – and new deck would just be on top of the foam. 3. can foam panels be directly glued or screwed to roof deck (being careful not to penetrate 1.5″ thick t&g deck which is the interior ceiling – and or hit rafter beams on 48″ spacing? Then cover with plywood laid on top of foam board and screwed down through onto rafters at 48″ centers down below? (any penetration of 1.5″ roof deck/is the ceiilng and will be seen in the finished space – so only 1-1.25″ penetrations allowed and/or only on the 48″ rafter beam centers. 4. can plywood deck sit on the foam? 5. can i do a metal roof with foam and purlins and skip the plywood deck? – but walking the metal roof would be walking on the foam under the metal. 6. local rigid foam – lowe’s, HD, bulders supply, salvage? THanks for any input/thoughts/referalls/links/Western NC suppliers/contractors, etc. some photos attached to give general layout/interior ceiling etc.
GBA Detail Library
A collection of one thousand construction details organized by climate and house part













Replies
This is the way I've insulated a similar T&G roofed studio.
First you need a solid air and vapor barrier. About the only way to do this with T&G with with a peel and stick. You can try taping the seams of the existing underlayment but you typically have a lot of staples and holes through something like that.
Over the peel and stick went 2x lumber on edge (in this case 2x3) and between it 2' wide sheets of rigid insulation. In zone 4 you don't have to go crazy on insulation, more is laways better but even 3"-4" is fine.
If you are going with metal roof, you can skip the roof deck, install a synthetic underlayment over this and screw the metal roof into the 2x on edge.
With shingles, you would need a new roof deck, in that case I would skip the 2x on edge and screw the new deck into the rafters with long fasteners.
Also, Thanks for sharing your project. I’m doing something similar in Oregon. Question- was your peel and stick a vapor barrier “breatheable”. Some unvented of the roof assemblies I’m seeing refer to allowing the roof to dry inwardly. Hmmm. Thanks for your time.
Patrick
The permeability of the peel and stick doesn't matter in this case. I generally go for a vapor barrier as this tends to be cheaper. The important part for this type of assembly is getting a solid air barrier.
If the T&G bellow is exposed, check if your wood has a lot of sap. Modified bitumen based peel and sticks can react with sap and cause it to liquify. Very ugly to clean up. If you have a lot of sap, go for a peel and stick that has either butyl or acrylic based adhesive.
THank you Akos. Sounds right - good layer of seald peel and stick on the roof deck to stop air/heat/moisture leakage up into the foam/sheathing sandwich from interior in winter. I've got some lumpiness over the whole roof - from some plywood repairs and overlays over some weakened areas - so I may just lay the foam down solid/lapping without 2x's - two layers staggered and taped/sealed.
my rafter beams down in my interior ceiling are 48" on center and I don't want to accidentally penetrate into my ceiling and at 17 squares too many sheets of plywood to only screw down into these beams. I'm thinking I may do two layers of foam - then lay 2x's on flat on top of the foam transverse to the beams down below ( running parallel to the ridge/gutter) using 16-fter's so plenty of places to hit the rafter beams on 48" centers with 6-8" screws. screwed down through decking into the rafter beams - then I can install sheathing over this and peel and stick - and shingles or metal. Or if I do decide to go metal I could embed the 2x's in the top layer of foam so the metal can go on the foam with 2x's flush on 24" centers,etc.
Seal air leaks between boards at edges
Reclaimed iso board, or inquire at a local commercial roofing supply for iso board. You will have to buy it by the pallet, but you will use that much.
Foil faced is easier to air seal though
Just buy screws that won't go all the way through, foam screws are super cheap. having to buy 2 different lengths for two layers is of no consequence
There are certainly thermal and moisture advantages to continuous insulation (vs the thermal bridging/leaks that occurs with all the foam set between 2x lumber on edge). With metal roofing, why not split the difference and do some continuous foam, 2x lumber flat, then 1.5" more of inset foam?
It warms my heart that somebody else has a roofing situation with so many parallels to mine. The conversation here is giving some needed confidence that I have been thinking about my roof with the appropriate options. No intention to hijack your thread, just enjoying listening in. Everything you said for your pre-existing roof matches mine (30# felt from 1969, yep incredible stuff, 1" fiberboard, my T&G is 2x8 DF and the structure is subtly different...my T&g goes from ridge to eave, perpendicular to doubled 2x12 beams on 5'-4" OCs, the T&G act as rafters and is the finished ceiling). I am trying to get as close as possible to code required R-value but the foam sandwich is starting to get really thick. How thick has anybody seen screwing sheathing through into the underlying substrate? My cross-section is possibly 8-10 inches of foam (Zone 4C).
I’m in the middle of a similar project. Would you mind sharing what you ended up doing? What was your perfect sandwich combo. Thanks for your time.
They make pretty long foam screws
https://www.bestmaterials.com/detail.aspx?ID=22528
As I have mentioned before, It drilled a 1/4 hole in every seam of every t&g board from the top with the roof stripped, right over the center of the exterior wall. Then walked around the roof with a can of spray foam and filled each hole with expanding foam.
Cuts the breeze a bit
I also fabricated a facia support from pressure treated 2x, on edge, lagged to the roof. Can also serve as a shelf to hold the foam from sliding
good stuff guys. Thanks for the input/ideas/experience.
John - good to know I've got a fellow "60's/70's t&g ceiling is the roof" person out there pondering the same roofing/insulation issues - just with our boards/beams turned 90 degrees.
Good luck. It's lke a giant puzzle with different tradesmen/suppliers/materials/techniques each offering part of the solution.
Another thought/question - I have a large portion of my roof that is over an upstairs porch - so ceiing boards of the porch are the roof deck - but other than making sure the new added foam comes past the exterior wall - I don't need to waste all that money on foam panels placed above the exterior open porch below - can i just 'shim out' to match depth/thickness of whatever I do on the roof over the interior house - so it comes flush with that? i.e. would seem crazy to put a lot of foam over a space that was not indoors/heated (on the large overhangs at the eaves as well?) It would need to be 'walkable' the same as the rest of the roof but there must be a better way than wasting a bunch of foam - I'd bury the scraps in this part I'd think plus 2x stock and sheathing to go across to the insulated part.
Howd yall handle this?
And another question - seeing XPS foam - owens corning foamular most easily available nearby to the job at Lowes and Home Depot. Looks like I'll be going with combinations of 1.5" thick and 2" thick 4'x8' rigid foam panels. This is primarily for heating season - should I want XPS over polyiso - since it is the cold outside - 0-20 degree F temperatures I'm looking to insulate against?
polyiso with the foil is good for sealing? would XPS be ok/better for cold temps + more locally available?
XPS is not the greenest foam out there and once the high green house gas warming potential blowing agent dissipates, it is about the same R value as EPS. Plyiso does de-rate in cold, but overall it is still the best R/inch.
Around me, I find that roofing polyiso tends to be the lowest cost in terms of $/R value. Check your local roofing supplier, not a box store.
The only thing to watch when using it is that it should not get wet. Make sure the roof is covered with an underlayment before any weather hits and the shingles go on.
My house has large overhangs, and it ended up convenient to leave a gap at the edges since I was putting plywood over. For an entire space, ponder the possibility that it may 'ever' be brought into the conditioned space. Also detailing the space turns out to be almost as much of a pain as just running it to the edges. Think about squirrels.
IF you call ABC roofing[national chain with local locations] you will need to buy iso board by the pallet, but you will use pallets, so figure out how many sheets of what thickness and call them up. They are not a homeowner place, have your things figure out rather than expecting them to answer questions
The scrim covered roofing board is harder to work with but much cheaper. The scrim is fiberglass reinforced and so you will itch, I can sleep in fiberglass insulation and this stuff bugged me. It will turn into a potato chip if it gets wet, but once screwed down it can deal with limited moisture.
You don't need rigid at the overhangs provided you put in 2x on edge at the correct spacing to match your snow load. For small overhangs, this is not worth the trouble but for something like a 300sqft porch, it can save a bit of insulation cost.
I have a similar starting point to you and am about to re-roof.
We are planning to put down r15 "nailable base" (https://www.rmax.com/nailable-base-3) over the T&G secured with structural screws, a high temp / class a peel and stick, then standing seam steel
Although we will still be below code minimum r-value, we're in Marine Zone 3 and don't have AC. I am hoping for comfort gains on our coldest winter (~40s at night) and warmest summer days (80s).
I found this article helpful https://www.finehomebuilding.com/pdf/021224084.pdf
Still trying to figure out the eave and roof edge details. The roofer wants to bend the steel end flashing over to cover the exposed foam on the edges down to the existing fascia (seems durable). Other drawings I've seen show stacked 2x4s on the edges
Thanks gents - more great info.
Have found roofing material supply house with good quote on poly iso but it is fiberglass faced.
Will I be able to tape/seal this? What tape will hold to it? Siga Wigluv, 3M seaming tape or 8067?) Is it much better to get foil faced for ability to seal seams? (don't think it is stocked and price is good on locally available fiberglass -faced - used in commercial flat roofs I assume.
the fact that I'll have peel and stick on my ceiling/roof deck - then the foam layers - then cdx with another layer of peel and stick above - is taping/sealing the 2 layers of foam needed/important? Hopefully no moisture is in there anyway - inside stays in/below t&g surface under peel and stick, outside stays out/above roof.
thanks!
If you must seal the seams of fiber faced roofing insulation, the easiest is to paint the edges with latex primer. Any decent tape will readily stick to the painted surface.
The better method is always to seal the roof deck bellow and not rely on the foam for air sealing. You should still stagger the seams of the two layers, but any taping now is optional and can be done with a budget sheathing tape.
THanks Akos. My goal is to seal it at the roof deck so no moist air can get up into my foam sandwich with cdx on top of that.
Part of the deck has titanium and #30 felt on it - part of that has been coated in a an elastomeric roof sealant (was buying some time after tearing off leaking roof and saturated old fiber board insulation).
Would elastomeric roof seal over cap nailed titanium or #30 felt - be enough of a air/moisture barrier over the t&g that is the interior ceiling as well - to keep winter moisture/warm/moist air from moving up into the foam layers where it might condense?
should I peel and stick over the cap nailed #30 felt and titanium udl (cap nailed version not peel and stick) - or is the roof sealant over that enough?. peel and stick is tough on the budget - will end up putting it down on the whole new cdx sheathing surface also.
ANybody ever use Mid States MSA Quik-stick HT or HT Pro?
https://www.msaroof.com/our-products/steep-slope/self-adhered-underlayments
THanks for the discussion.
I’m using FT synthetics platinum with the seams taped with zip tape. The platinum has a permanence of around 0.05. Interesting how we are coming up with the same kind of solutions to this tongue and groove ceiling problem. I followed the suggestion of hitting the wall ceiling joint at the grooves with some foam. Very funny event with foam spraying out the other side of the wall. These old constructions were so open, it didn’t matter how wet they got because they could always dry inside or outside.
You want to air seal the T&G itself, so the best is the peel and stick directly over the deck.
You can detail the underlayment as an air barrier if you are careful, just have to watch around the perimeter where you can have air 3d air paths. 30# felt needs to be removed and replaced with an underlayment that is a vapor barrier. I'm not a fan of rolled coatings, you are dependent too much on how well it is applied and the quality of the substrate for it to work properly.
Unless there is a good reason for the ice and water above the new CDX deck, I would put it bellow under the foam and use a standard roofing underlayment for the shingles (my roof is built this way).
For the peel and stick, anything that is not coated with granules can work. You can also price out Grace I&W Select, decent budget option for peel and stick.
If your roof deck is also your ceiling check that you don't have too much sap in the wood as this can react with modified SBS adhesives and cause it to drip. If that is the case, look for a peel and stick with butyl or acrylic adhesive. I've installed grace of old pine T&G and had no issues, seems to be more of a problem if the peel and stick gets hot.
Thanks Akos - excellent points and info I will take in/use.
the modified sbs adhesive - sap interaction - can happen with 48 year old t&g pine boards?
thinking peel and stick on the top new sheathing deck as it is low slope 3 in 12, lot of overhanging/nearby shade, and there may be a bit of time before final roof covering is applied.
two photos - one shows titanium writing - with granular ice and water below that toward overhang - spanning exterior wall down below and chimney - this is rear plane. Other shows white roof coating (over titanium) no chimney - this is front plane.
rear plane with chimney - was thinking i'd just peel n stick right over this (wood deck is below - overhang is under double layer of ice n water granular below titaium). #30 felt - is covered by titanium. - then i'll put peel n stick over. then 4" foam staggered 2" layers, then 2x's on flat then cdx then top underlayment.
front plane with coated titanium udl - has 1" of foam on part 1" of fiberboard on upper part where it was still intact to get it flush (t&g deck below that). two layers peel n stick covering overhang and above exterior wall - then titanum up to ridge. this side has had full elastomeric coating and every cap nail sealed with flashing tape to protect it while it awaited final foam and roof. this side seems very air- sealed. do you think it is good? 4" of foam will go on top of this then cdx then final underlayment before roofing.
i won't have peel n stick on the wood deck everywhere - but it is several feet of overhang and granular peel n stick is on the deck covering the exterior wall and first foot or so of interior on both sides - and wall is several feet away from the "side" of the roof so wind/3d effects would seem to be null as it's so far "in the field" of underlayment.
I know it's not ideal but need to move forward quickly with sub/materials/me being out of state - needing to swoop in and direct/weather.
There is no point of peel and stick over any underlayment. You do want to cover any felt with some titanium. The granular peel and stick is already a vapor barrier and should be fine. Try to seal the grooves of the T&G above your exterior wall plate, that small gap times a couple dozen boards equals a big hole.
Just make sure to tape all the seams. Not ideal but much better than what it was.