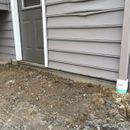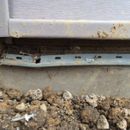Addition cement foundation below grade, patio pour?
Hi all,
We just moved in to a home about a year ago so I am still in the process of finding things out (and learning what’s terrible and what’s not…), but I had a question regarding pouring a patio at grade if the cement block of our foundation is below grade.
Picture attached.
The blue metal is what I assume to be flashing to cover the treated wood from the elements, but you need to go down about 2-3 more inches to reach the end of it where the cement block begins.
Can I have a cement patio poured just below the start of this flashing (expansion joint between) and below the door exit, or do I need to go further down to where the block foundation begins? If I need to go downward, that takes the patio below grade of the rest of the yard, which I don’t think is something we want. If I cannot pour the patio against the house due to the depth of the block below grade, can I pour it about 2 feet out and fill the gap with stone? Not sure what I would do for a step down onto the patio at that point, though… maybe just a couple slabs of stone, or something to land on?
GBA Detail Library
A collection of one thousand construction details organized by climate and house part











Replies
I think the first question is whether it's OK to have wood structure start below grade. There was a discussion here recently in which people were debating whether the wood should start 8", 12" or 18" or more above grade. But nobody was in favor of negative 3". So ideally you would lower the grade by a foot or so all around, or at least by 6", and have the grade slope away from the house all around.
However, that may not be feasible. So the next question is risk assessment. To assess risk, we'd want to know your climate, how big your roof overhangs are, whether there is any slope of the grade away from the house, how damp the ground is around the house in general, and whether and if so how the basement walls are insulated, and whether there are any signs of moisture in the basement.
Hi Charlie,
It's an interesting position I am in with this... risk is a big concern for me, since I have a two year old and the whole idea of purchasing the house was to give her a safe place to grow up.
Most of the yard slopes toward the house, which is why I installed those drains/put the membrane on the wall. I live in Ohio, so we see it all... lots of rain at times, snow, you name it. There is a lot of clay in the yard, and it seems to turn into a soup kitchen during heavy downpour.
My yard sits lower than my neighbors' on each side now, so if I went to lower grade, I am not sure what I would do to keep their yards from becoming a dumping ground into mine. I'd contract someone of course, but not sure what techniques would be feasible since they are all sloped at me.
Attached a picture for you of the side view of that original set... it's subtle, but does head toward the house.
Where does the drain drain to? I assume you are talking about the footing drain and/or the downspout drain. It might be possible to have the newly lowered grade drain to the same place.
I have a french drain along the foundation wall that ties into the downspout, then turns left (where you see the chimney) and evacs into a pipe that goes to the street.
From the start of the overhang to the furthest outward edge of the gutter is right about 20 inches.
I'm not sure if this is code in Ohio as it is where I live but it makes sense everywhere that's not an actual desert: finished grade - that includes your patio - should be at least 8" below any wood framing and slope away from the foundation for a distance of at least 6'. That means about 20" below the door threshold if you have framed floor over a basement or crawl space, 8" below the door if it's a slab. It seems like you may be between a rock and a hard place if lowering the slab to that extent will make it too low to drain openly to grade. Yes you can put a drain in the slab but they require vigilance to keep clear. I'd suggest your best bet would be to remove a couple of sections of siding at the base of the wall, open a trench at least a foot below grade and install overlapping layers of peel and stick or metal flashing to protect the wall framing from moisture, then your slab can be poured at a height which will allow it to drain naturally. The door threshold will need special attention, and the jamb and trim will be more prone to rot from splash back from a hard concrete surface than they have been in the past. Consider if you can find a way to extend the roof as a small porch in that area to protect the door area. I wouldn't recommend a rock filled trench along the wall edge, that would only invite the water to that area, but consider a 4" rock bed under the whole patio area and concrete pavers loose laid a few inches apart with gravel between to provide a reservoir buffer for major downpours. And by the way, your foundation drain and the downspout drain should never be connected, they should be be separately piped to the street so a clog does not divert roof water directly back to the foundation.
Thanks James... I wasn't aware of that with the downspout/foundation drain. Makes a lot of sense, though. I had a contractor out here that did it... guess it's getting increasingly hard to trust people (which is why I'm on here. :)) I will call them and talk to them about fixing it.
My concrete guy made the suggestion that maybe putting a deck back up and putting a proper ledger with flashing beneath the door to protect the wood now that the concrete wall beneath is waterproofed may be the overall safest option for us. Most of the water penetration we were having under there was through the concrete, and that's (hopefully) solved now with the sealed up vent/membrane.
Do you guys think he's right to make that suggestion?
Appreciate the great advice, as always..
Ryan,
My vote would be to lower the grade of your yard (at least near your house) and, if possible, to slope the grade away from the house to a swale or swales. If you can do this -- and I know it wouldn't be cheap -- perhaps the swale could be drained with a pipe that (as you put it) "leads to the street."
Otherwise, the lower sections of your walls are at risk of rot.
I think that the idea of a concrete patio needs to be put on the back burner for now. The questions of "patio or deck?" is the least of your problems. (Eventually, once you figure out what to do with the high grade, the answer to that question will probably be, "Deck, not patio.")
Thanks Martin. I think you are correct. Sadly, this is starting to feel hopeless. If we can get the grade lowered and properly directed away from the house, then we can build a deck it sounds like.
We've spent 15k in the past year on repairing issues (mostly water), waterproofing crawl space, etc... I've got about 9 left to figure out this problem. I'll get in contact with a landscaping company and see what their thoughts are...
One more question (I think) for you all:
The landscaper I spoke to today said their best idea is to create a swale out in the yard (like Martin suggested) and lower the grade from the immediate foundation in the process.
Since I will need to cover up the wood in that picture with siding, should I be putting some type of flashing on it? Can I/should I use Vycor self-adhering and stick it right to the wood, or should I do something different like put some tyvek on it and then flash it?
If you have adequate elevation difference that a swale will work, it's not terribly expensive for s landscaper or excavator to do. However, it sounds like your house was set too low when it was built. Excavator's rule of thumb"when in doubt , err on high side" wasn't followed. You might be a good candidate for jacking up the house and installing a course or two of block to raise it. Obviously , the complexity of this job depends on your house layout.
Ryan,
Q. "Since I will need to cover up the wood in that picture with siding, should I be putting some type of flashing on it?"
A. I'm not sure what the "wood in that picture" means; presumably, you are talking about the horizontal band of gray material visible below the vinyl siding. If that gray material is covering the rim joist -- or is the rim joist -- then the area should, at a minimum, be covered with metal flashing once the grade is lowered (or the house is raised). Even better: cover it with an adequately thick layer of rigid foam, followed by metal flashing, with Z-flashing at the horizontal intersection between the bottom of the siding and the top of the rigid foam.
Worst case if you cant lower the grade then raise foundation. Expensive and risky but if grade is going to be an ongoing issue then this maybe the only permanent fix.
Assuming the other solutions are not feasible you could install an exterior sump to drain the water out to the street but I would view it as a last resort due to the constant maintenance and operating expenses.