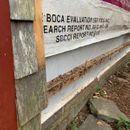Dry Rot in Plates on Permanent Wood Foundation
I’m replacing doors and windows in a 30 year old double wall home with a wood foundation. The rotten top plate which I’d assumed was only at the door, due to the lack of pan, seems to exist all along the outside edge of the frame. I’m just getting into it and wondering if there is a design flaw in the method that was used in the assembly when it was built. The double top plates on the foundation wall are spruce/white wood atop 2×10 pt studs with pt sheathing. The foundation wrap covers the entire assembly including the spruce plates that are showing signs of rot. The plank sheathing ends at the top of the foundation wall and there is a row of firring strips to receive cedar sidewall shingles which has become home for mice. Can this be insulated with rigid insulation or padded out with solid and sealed or is airflow at this location recommended?
Is moisture being trapped in the foundation vapor barrier and rotting the plate?
Should I make alterations when putting things back together?
Who specializes in or may be available to field questions for this type of structure? I’ve been in the home building fields for 30+ years and never seen anything like this
GBA Detail Library
A collection of one thousand construction details organized by climate and house part










Replies
Todd,
Do the top plates stick out beyond the sheathing? That's what I'm seeing in your photo. I wonder if bulk water is getting behind the siding, hitting the WRB, and then dripping down and soaking the top plates, which I'm guessing are not pressure treated.
Steve,
The top plates don't stick out beyond. The 2 plates are flush with 2x10 pt foundation studs and aren't pt. The bottom plates of the 1st floor wall assemblies protrude 1 1/2 " beyond the pt foundation plywood.
The lack of door pan and improper flashing let water in and the top plate and sub-floor are rotted. There seems to be integrity in the 2nd or lower top plate. I did some carving today and hope to try jacking enough to scarf a section of plate and subfloor in tomorrow. The double wall assembly makes this questionable The conventionally framed interior wall with air barrier is the structural wall and the x 6 exterior wall is framed for insulation and plank sheathing.
Any suggestions on how to treat the slightly punky plate before sliding a new section on top of it? I was considering some thinned epoxy to penetrate a seal. I'm limited at the local lumber yard and now that things are torn apart, time is of the essence.
Any suggestions on prod
I would recommend contacting Mike Guertin--a long-time contributor to Fine Homebuilding. He is an expert on permanent wood foundations. If you'd like his email address, shoot me a message at [email protected]. In the meantime, there are many resources on the subject that Mike recommends listed here.
Steve, I think the photo is showing the furring strip for the cedar shingle siding that Todd referenced. What I do see in this photo is what appears to be a “wrong side” vapor barrier, (which Todd terms a “foundation wrap” ) above grade on this wood foundation that Todd says covers those std. spruce top plates. If that is the case, that could be largely contributing to the decay in the non treated top plates of this foundation. If there is air leakage from the interior in this area, the “ foundation wrap” is preventing any outward drying potential.
I think John has it right. The foundation is wrapped with a waterproof membrane on the outside to prevent soil moisture from reaching the foundation. These products are generally very low-perm. A little bit of condensation on the below-grade portions doesn't bother the PT studs and bottom plate too much, but since it's wrapped over the untreated top plate, that sees more moisture than it can handle. The original builder should have used PT for everything wrapped with the moisture barrier. Not sure what to do now. Of course, replacing the double plate with new PT would work, but that's not an easy repair. Could still be the best course, though. If you're not willing to do that, and you are willing to gamble a bit, I would recommend treating any of the non-PT lumber with Boracare or Timbor. Both are borate-based products that provide substantial rot resistance to untreated wood. They are water soluble, so will leach out of the wood if it is frequently wet, but your issue sounds more like chronic dampness. The borates will help with that. Also, do what you can to reduce the humidity inside the foundation during cold weather. That's where the moisture is likely coming from.
Todd, also, this may be obvious, but at the very least remove that foundation wrap at it’s upper level and replace with a standard WRB like Tyvek before putting things back together regardless of the extent of your repairs. From your original description, it sounds like the floor joists maybe are hung on the foundation wall rather than sitting on the top, as you describe the subfloor and plates to be compromised without mentioning a rim joist. Poor air sealing at the joist cavities would likely be a contributor to this issue of the plate deteriorating and maybe a close inspection there is warranted.