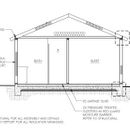ADU Garage Slab Insulation
Green Gurus,
I am in process of designing a garage to be converted into an ADU “Granny Flat” and I am considering insulating the existing slab foundation from above. My thoughts are to roll-on 2 coats of waterproofing (Redgaurd), add 6” sleeper floor joists, and install unfaced fiberglass batts between the joists before installing the subfloor.
I am in the marine climate of Southern California (3C), 12” of rainwater a year and not in a flood zone.
By code, insulation is not necessary on or below a slab foundation here, just a moisture barrier.
Alternatively, I can level the slab with new concrete instead of wood sleepers, but that simply continues the heat sink.
I am trying to not use foam due to costs.
R-15 insulation is required in the walls and R-30 in the attic. All windows and doors will be new, stucco exterior, mini-split AC, tankless gas water heater.
I will check how tight the building is once we’re done with construction.
Is there reason unfaced fiberglass insulation would not work in this building assembly?
Thank you,
Wes Harding
Harding Design & Construction
Normal
0
false
false
false
EN-US
X-NONE
X-NONE
/* Style Definitions */
table.MsoNormalTable
{mso-style-name:”Table Normal”;
mso-tstyle-rowband-size:0;
mso-tstyle-colband-size:0;
mso-style-noshow:yes;
mso-style-priority:99;
mso-style-parent:””;
mso-padding-alt:0in 5.4pt 0in 5.4pt;
mso-para-margin-top:0in;
mso-para-margin-right:0in;
mso-para-margin-bottom:10.0pt;
mso-para-margin-left:0in;
line-height:115%;
mso-pagination:widow-orphan;
font-size:11.0pt;
font-family:”Calibri”,sans-serif;
mso-ascii-font-family:Calibri;
mso-ascii-theme-font:minor-latin;
mso-hansi-font-family:Calibri;
mso-hansi-theme-font:minor-latin;
mso-bidi-font-family:”Times New Roman”;
mso-bidi-theme-font:minor-bidi;}
GBA Detail Library
A collection of one thousand construction details organized by climate and house part










Replies
Wes,
I’m by no means an expert, but I’ve been helping a friend with this same situation (ADU garage conversion in CA) so I figured I’d chime in.
With how warm and dry that slab will be in SoCal, the moisture issues that normally dictate best practice are virtually eliminated, so unless this thing is a steam room or on a site with drainage issues I’d bet that you’ll be fine with PT sleepers and unfaced fiberglass.
If you did go with a self leveling concrete to correct the slope you basically have two options.
The more traditional route, adding a few inches of eps, either with 2x sleepers (without the need to trim/shim) so that traditional fasteners can be used to attach the subfloor, or eliminate the sleepers and use tapcons to secure the subfloor to the slab directly.
Another option would be adding slab edge insulation similar to this https://basc.pnnl.gov/resource-guides/exterior-edge-insulation-existing-foundation-slabs#:~:text=Clean%20the%20exposed%20slab%20edge,R%2Dvalue%20required%20by%20code basically retrofitting what is code for new construction.
Although I couldn’t say how the math works in a super mild climate, per https://www.greenbuildingadvisor.com/article/getting-slab-edge-insulation-right the slab edge should be where most of your thermal loss is occurring.
One benefit of moving the insulation outside would be the increased ceiling height, though with that comes the complications of having a concrete curb for the first few inches of your exterior walls.
Thank you for the response Brian, I do like your suggestions!
My thoughts are to lose the 4" of ceiling height (based on curb height at the back of the garage) and raise the new floor to the height of the existing curb/stem wall since interior inches are yards in terms of space planning. Raising to the curb height would allow for a standard 8’ ceiling.
My title 24 energy code calculations always determine the slab foundation to require more electrical consumption during the winter for heating based on my location (most of my projects are 10-15 miles from the ocean). Maybe, the further you travel from the ocean the energy consumption changes and the cold slab foundation is welcomed due to air conditioning needs in the summer.
Retrofitting exterior insulation is out because the garage is built on the property line with a neighboring garage back to back.
I think your idea of leveling the floor, waterproofing, installing 2x sleepers, 1" of EPS, and then sub floor is fantastic, but I still loose interior space because I then have to fur the studs past the width of the curb (loosing about 5” - 6” of interior space).
At this time, wood and framing costs are much higher than pouring a new concrete slab over the existing and my clients budget is limited, not to mention these little units are meant to be affordable housing, so I am leaning towards not using sleepers at all.
The most affordable option I can think of is to install a moisture barrier, 2” of EPS against the stem wall, ½” to 1” over the existing slab (more insulation at the front of the garage because that’s the lowest point), and then 4000+ PSI concrete to the same height of the stem wall. I’ll need to get my concrete guy on board. What are your thoughts in this approach, basically creating a foam sandwich between the two slabs.
My concern is there could be air pockets due to out of level existing slab. Maybe waterproofing then leveling the low points with sand then the EPS would solve that problem.
Thank you for the brainstorm.
Wes Harding
Harding Design & Construction