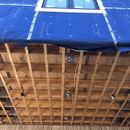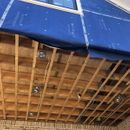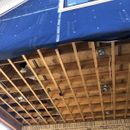Advice on how to properly air seal/insulate a covered patio ceiling
Hi All,
Looking for some advice on a new construction build in Climate Zone 5. Attached is a picture of my covered patio with attic space above it. We plan on finishing the room above at some point in the future, so I want to get the details right now.
Does anyone have any advice on how to get this ceiling sealed the right away? I know I’m going to need at a minimum R-30 insulation (its sort of like a garage with living space above you think about it) but what about sealing to minimize the air infiltration? Your thoughts would be appreciated.
Thank you,
Jay
GBA Detail Library
A collection of one thousand construction details organized by climate and house part












Replies
Jay,
I would insulate it like any other raised floor. This comes up a lot on the Q&A, but you would have to scroll back to find all the discussions. Here are a couple of articles you may find useful:
https://www.greenbuildingadvisor.com/article/insulating-a-wood-framed-floor-assembly
https://www.greenbuildingadvisor.com/article/the-best-way-to-insulate-a-floor
Air sealing seems to be a challenge though. It seems to me there are two ways to do it. The first would be to have the ceiling below be the air barrier, maybe stretch more of the same housewrap as above before installing the ceiling. This is tied into the housewrap on the wall. It does look like the masonry wall on the back might be a challenge, and the recessed lights would require special attention. The insulation would either have to be installed before the wrap, or blown in from above.
The other option would be to make the floor above the air barrier. The challenge would be tying it to the housewrap, and terminating the bottom of the housewrap. I think the way to go would be to make the bottom plate of the wall part of the air barrier, then caulk the bottom plate to the subfloor and also to the sheathing. The sheathing from the bottom plate to the bottom of the wall is also part of the air barrier, any joints in it are taped and the housewrap is taped to it on the outside -- although I don't like not having a path for water to drain behind the housewrap. Then tape the joints of the subfloor.
Hi DC, Can you elaborate on your suggestion on making the bottom plate of the wall part of the air barrier? Do you mean the bottom plate of the bonus room above? (When that is eventually framed out) By the way, this will be a conditioned attic, I will be spraying the roofline.
Seems to me you chose to have air leaks when you picked recessed lighting in that ceiling.
I see 9 pots in this ceiling how many are in the rest of the house? Every one of those lights is 5-inch hole bleeding dollars out of your pocket for as long as you own the home. Yes, the “air tight” pot lights leak like sieves.
Consider removing them and replacing with surface mounted fixtures caulked on place.
Walta
Thanks for pointing that out Walta, this is why I love to ask you all.
I'll look to address these 9, my attic is conditioned so I don't have to worry about the others. I'll either swap it out or attempt to box them in and seal them.
Jay,
If you use DC's second suggestion and make the sub-floor your primary air-barrier, you don't really need to worry about whether the can lights, or other penetrations are particularly airtight.
Hi Malcom, Are you referring to something like this? I pulled it from Martin's old Fine Homebuilding article. Another thing that came to my mind after reading through the links you provided me earlier is I could rigid foam the whole ceiling (cutting out the light cans) and tape seams. The soffit material I'm using (a T&G pvc) for the ceiling could easily catch the strapping with longer screws. This way, I could come back with a blown in cellulose or fiberglass and fill the entire cavity above. What do you think?